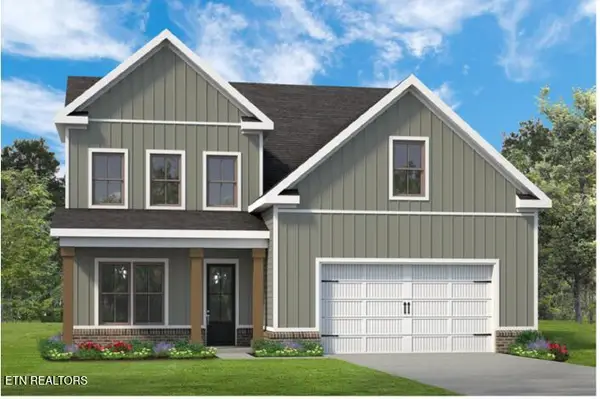1724 Dawn Redwood Trail Tr, Knoxville, TN 37922
Local realty services provided by:Better Homes and Gardens Real Estate Gwin Realty
1724 Dawn Redwood Trail Tr,Knoxville, TN 37922
$540,000
- 4 Beds
- 3 Baths
- 2,305 sq. ft.
- Single family
- Pending
Listed by:shannon foster-boline
Office:realty executives associates
MLS#:1312046
Source:TN_KAAR
Price summary
- Price:$540,000
- Price per sq. ft.:$234.27
- Monthly HOA dues:$4.17
About this home
Meticulously maintained and thoughtfully updated, this 4-bedroom, 2.5-bath contemporary home offers space, style, and an unbeatable Northshore location.
Inside, you'll find two generous living spaces, each with its own wood-burning fireplace, a main-level bedroom or office, and both formal dining and eat-in kitchen areas for flexible living.
Updates include LVP flooring on the main level (2019), new carpet in the bedrooms (2025), and a premium composite siding replacement (2024) designed for durability and curb appeal.
Set on just over half an acre, the peaceful, landscaped backyard is fully fenced and features a large, well-kept deck — perfect for relaxing or entertaining.
Located less than 3 minutes from Admiral Farragut Park, Northshore Elementary, interstate access, and a wide range of shopping and dining — including Publix, Target, Cazzy's, Soccer Taco, and more — this home offers a lifestyle of ease and convenience.
With its blend of quality updates, functional layout, and prime West Knoxville location, 1724 Dawn Redwood Trail is ready to welcome you home.
Contact an agent
Home facts
- Year built:1985
- Listing ID #:1312046
- Added:42 day(s) ago
- Updated:August 30, 2025 at 07:44 AM
Rooms and interior
- Bedrooms:4
- Total bathrooms:3
- Full bathrooms:2
- Half bathrooms:1
- Living area:2,305 sq. ft.
Heating and cooling
- Cooling:Central Cooling
- Heating:Central, Electric
Structure and exterior
- Year built:1985
- Building area:2,305 sq. ft.
- Lot area:0.52 Acres
Schools
- High school:Bearden
- Middle school:West Valley
- Elementary school:Northshore
Utilities
- Sewer:Public Sewer
Finances and disclosures
- Price:$540,000
- Price per sq. ft.:$234.27
New listings near 1724 Dawn Redwood Trail Tr
 $379,900Active3 beds 3 baths2,011 sq. ft.
$379,900Active3 beds 3 baths2,011 sq. ft.7353 Sun Blossom #114, Knoxville, TN 37924
MLS# 1307924Listed by: THE GROUP REAL ESTATE BROKERAGE $605,000Pending4 beds 3 baths2,941 sq. ft.
$605,000Pending4 beds 3 baths2,941 sq. ft.11600 Mount Leconte Drive, Knoxville, TN 37932
MLS# 1316587Listed by: WOODY CREEK REALTY, LLC- New
 $298,870Active3 beds 3 baths1,381 sq. ft.
$298,870Active3 beds 3 baths1,381 sq. ft.7223 Traphill Lane, Knoxville, TN 37921
MLS# 1316572Listed by: D.R. HORTON - New
 $294,760Active3 beds 3 baths1,381 sq. ft.
$294,760Active3 beds 3 baths1,381 sq. ft.7217 Traphill Lane, Knoxville, TN 37921
MLS# 1316573Listed by: D.R. HORTON - New
 $294,760Active3 beds 3 baths1,381 sq. ft.
$294,760Active3 beds 3 baths1,381 sq. ft.7219 Traphill Lane, Knoxville, TN 37921
MLS# 1316575Listed by: D.R. HORTON - New
 $294,760Active3 beds 3 baths1,381 sq. ft.
$294,760Active3 beds 3 baths1,381 sq. ft.7221 Traphill Lane, Knoxville, TN 37921
MLS# 1316577Listed by: D.R. HORTON - New
 $599,900Active4 beds 3 baths2,696 sq. ft.
$599,900Active4 beds 3 baths2,696 sq. ft.8716 Wimbledon Drive, Knoxville, TN 37923
MLS# 1316579Listed by: REALTY EXECUTIVES ASSOCIATES ON THE SQUARE - Coming Soon
 $375,000Coming Soon3 beds 2 baths
$375,000Coming Soon3 beds 2 baths342 Chickamauga Ave, Knoxville, TN 37917
MLS# 1316585Listed by: APEX PROPERTY MANAGEMENT, LLC - New
 $864,900Active4 beds 4 baths2,942 sq. ft.
$864,900Active4 beds 4 baths2,942 sq. ft.11920 Catatoga Blvd, Knoxville, TN 37932
MLS# 1316586Listed by: REALTY EXECUTIVES ASSOCIATES  $428,176Pending3 beds 3 baths2,269 sq. ft.
$428,176Pending3 beds 3 baths2,269 sq. ft.1728 Hickory Meadows Drive, Knoxville, TN 37932
MLS# 1316565Listed by: REALTY EXECUTIVES ASSOCIATES
