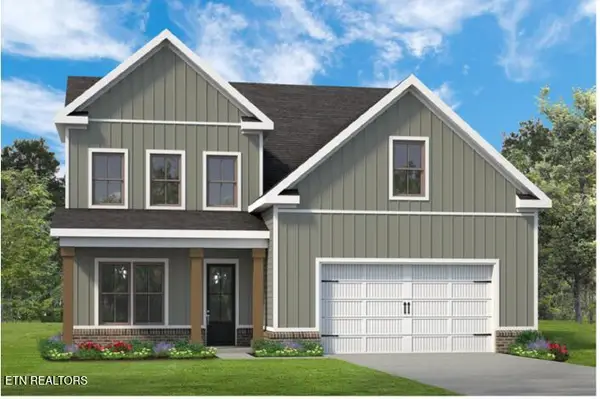1726 Hickory Reserve Rd, Knoxville, TN 37932
Local realty services provided by:Better Homes and Gardens Real Estate Gwin Realty
1726 Hickory Reserve Rd,Knoxville, TN 37932
$617,396
- 4 Beds
- 3 Baths
- 2,651 sq. ft.
- Single family
- Pending
Upcoming open houses
- Thu, Sep 2506:00 pm - 08:00 pm
- Fri, Sep 2606:00 pm - 08:00 pm
- Sat, Sep 2705:00 pm - 09:00 pm
- Sun, Sep 2805:00 pm - 09:00 pm
- Mon, Sep 2906:00 pm - 08:00 pm
- Tue, Sep 3006:00 pm - 08:00 pm
Listed by:steve doty
Office:realty executives associates
MLS#:1312347
Source:TN_KAAR
Price summary
- Price:$617,396
- Price per sq. ft.:$232.89
- Monthly HOA dues:$66.17
About this home
** 30 -Day Close Available ** The Kingsley plan is an open layout ranch with three bedrooms and two baths. This home includes the second-floor loft, fourth bedroom, and full bath. There is an abundance of walk-in attic storage from the loft. The large family room and flex area are open to one another and connected to the kitchen with a serving/dining counter. The breakfast area is surrounded by natural light. A covered patio is included at the rear of the home and sheltered by the primary bedroom and breakfast area wings of the house for maximum privacy. The garage connects to the house via the utility room, and a pantry, coat closet and optional drop zone keep everyone organized entering the kitchen and living spaces of the home. The primary bedroom suite overlooks the rear yard and includes a spacious bedroom, a luxury bath with garden tub, walk in tiled shower, feature window, double vanity, enclosed commode with linen closet, and a large closet. Bedrooms two and three share a bath and are accessed by a hall off the entry. Exterior details include a hip roof and covered entry. Options included with this home include Quartzite countertops throughout, tankless gas water heater, and 18' x 14' covered patio.
Contact an agent
Home facts
- Year built:2025
- Listing ID #:1312347
- Added:40 day(s) ago
- Updated:September 25, 2025 at 03:06 PM
Rooms and interior
- Bedrooms:4
- Total bathrooms:3
- Full bathrooms:3
- Living area:2,651 sq. ft.
Heating and cooling
- Cooling:Central Cooling
- Heating:Central, Electric
Structure and exterior
- Year built:2025
- Building area:2,651 sq. ft.
- Lot area:0.19 Acres
Schools
- High school:Hardin Valley Academy
- Middle school:Hardin Valley
- Elementary school:Hardin Valley
Utilities
- Sewer:Public Sewer
Finances and disclosures
- Price:$617,396
- Price per sq. ft.:$232.89
New listings near 1726 Hickory Reserve Rd
 $379,900Active3 beds 3 baths2,011 sq. ft.
$379,900Active3 beds 3 baths2,011 sq. ft.7353 Sun Blossom #114, Knoxville, TN 37924
MLS# 1307924Listed by: THE GROUP REAL ESTATE BROKERAGE $605,000Pending4 beds 3 baths2,941 sq. ft.
$605,000Pending4 beds 3 baths2,941 sq. ft.11600 Mount Leconte Drive, Knoxville, TN 37932
MLS# 1316587Listed by: WOODY CREEK REALTY, LLC- New
 $298,870Active3 beds 3 baths1,381 sq. ft.
$298,870Active3 beds 3 baths1,381 sq. ft.7223 Traphill Lane, Knoxville, TN 37921
MLS# 1316572Listed by: D.R. HORTON - New
 $294,760Active3 beds 3 baths1,381 sq. ft.
$294,760Active3 beds 3 baths1,381 sq. ft.7217 Traphill Lane, Knoxville, TN 37921
MLS# 1316573Listed by: D.R. HORTON - New
 $294,760Active3 beds 3 baths1,381 sq. ft.
$294,760Active3 beds 3 baths1,381 sq. ft.7219 Traphill Lane, Knoxville, TN 37921
MLS# 1316575Listed by: D.R. HORTON - New
 $294,760Active3 beds 3 baths1,381 sq. ft.
$294,760Active3 beds 3 baths1,381 sq. ft.7221 Traphill Lane, Knoxville, TN 37921
MLS# 1316577Listed by: D.R. HORTON - New
 $599,900Active4 beds 3 baths2,696 sq. ft.
$599,900Active4 beds 3 baths2,696 sq. ft.8716 Wimbledon Drive, Knoxville, TN 37923
MLS# 1316579Listed by: REALTY EXECUTIVES ASSOCIATES ON THE SQUARE - Coming Soon
 $375,000Coming Soon3 beds 2 baths
$375,000Coming Soon3 beds 2 baths342 Chickamauga Ave, Knoxville, TN 37917
MLS# 1316585Listed by: APEX PROPERTY MANAGEMENT, LLC - New
 $864,900Active4 beds 4 baths2,942 sq. ft.
$864,900Active4 beds 4 baths2,942 sq. ft.11920 Catatoga Blvd, Knoxville, TN 37932
MLS# 1316586Listed by: REALTY EXECUTIVES ASSOCIATES  $428,176Pending3 beds 3 baths2,269 sq. ft.
$428,176Pending3 beds 3 baths2,269 sq. ft.1728 Hickory Meadows Drive, Knoxville, TN 37932
MLS# 1316565Listed by: REALTY EXECUTIVES ASSOCIATES
