1750 Redgrave Rd, Knoxville, TN 37922
Local realty services provided by:Better Homes and Gardens Real Estate Gwin Realty
1750 Redgrave Rd,Knoxville, TN 37922
$1,899,000
- 6 Beds
- 5 Baths
- 6,374 sq. ft.
- Single family
- Active
Upcoming open houses
- Sat, Oct 2506:00 pm - 09:00 pm
Listed by:melinda grimac
Office:alliance sotheby's international
MLS#:1319584
Source:TN_KAAR
Price summary
- Price:$1,899,000
- Price per sq. ft.:$297.93
- Monthly HOA dues:$100
About this home
Nestled in one of West Knoxville's most prestigious neighborhoods, this exquisite Whittington Creek estate offers a lifestyle of timeless elegance and effortless entertaining. Beautifully positioned on a private, wooded lot in the Hillshire section, 1750 Redgrave Road captures the perfect balance of refined architecture, modern comfort, and serene outdoor living. From the moment you enter, the home impresses with gleaming hardwood floors, soaring ceilings, and intricate millwork that reflect exceptional craftsmanship. The foyer opens to a formal dining room framed by French doors and transom windows, while a study or formal living room shares a see-through fireplace with the great room, creating a warm, open flow ideal for gathering with family and friends. At the heart of the home, the chef's kitchen is both functional and stunning, featuring granite countertops, chocolate-glazed cabinetry, a Sub-Zero® refrigerator, double ovens, a Dacor® gas cooktop, and a center island with breakfast bar. A charming built-in desk and sun-filled breakfast room overlook the lush backyard, providing the perfect spot for casual mornings or late-night conversations. The main-level primary suite offers a true retreat—an inviting sanctuary with a spa-inspired bath and an expansive walk-in closet. Just beyond, a screened porch with vaulted tongue-and-groove ceilings provides the perfect setting for quiet mornings or relaxed evenings listening to the sounds of nature. Upstairs, you'll find four spacious bedrooms, each with direct bathroom access, along with a large bonus room that can easily serve as a sixth bedroom, playroom, or creative studio. A third-floor bonus space with skylights and a walk-up attic adds even more possibilities, from a theater room to a private hobby space. The walk-out lower level is where this home truly shines. Designed with entertaining in mind, it features a full gourmet kitchen complete with Sub-Zero® refrigerator, DCS® gas range, dishwasher, and granite countertops—perfect for hosting holidays or poolside gatherings. The richly paneled billiards and recreation room, wine cellar with built-in humidor, fitness room with ballet bar, and cedar sauna create an atmosphere of pure indulgence. There's also a woodworking shop, full bath with walk-in shower, sunroom with double doors to the spa, and a cedar-lined pantry or storage closet. Step outside and discover your own private resort. The outdoor living space is anchored by a heated, resurfaced saltwater pool and hot tub, surrounded by travertine decking, a built-in fire pit, and lush professional landscaping that ensures privacy and tranquility. The covered patio features a built-in Blackstone® grill and a new spiral staircase connecting to the upper level—every detail thoughtfully designed for relaxation and entertaining.
Additional highlights include a three-car garage with a copper sink and built-in gardening bench, a Kinetico® water softening and purification system, three-zone HVAC, irrigation and security systems, and extensive storage throughout. Located just off Northshore Drive, Whittington Creek is one of Knoxville's most sought-after communities, known for its tree-lined streets, clubhouse, swimming pool, tennis courts, and a true sense of neighborhood connection. 1750 Redgrave Road is more than a home—it's an experience of timeless quality, understated luxury, and the rare feeling of being perfectly at ease.
Contact an agent
Home facts
- Year built:2007
- Listing ID #:1319584
- Added:2 day(s) ago
- Updated:October 25, 2025 at 09:11 PM
Rooms and interior
- Bedrooms:6
- Total bathrooms:5
- Full bathrooms:4
- Half bathrooms:1
- Living area:6,374 sq. ft.
Heating and cooling
- Cooling:Central Cooling
- Heating:Central, Electric
Structure and exterior
- Year built:2007
- Building area:6,374 sq. ft.
- Lot area:0.57 Acres
Schools
- High school:Bearden
- Middle school:West Valley
- Elementary school:Blue Grass
Utilities
- Sewer:Public Sewer
Finances and disclosures
- Price:$1,899,000
- Price per sq. ft.:$297.93
New listings near 1750 Redgrave Rd
- New
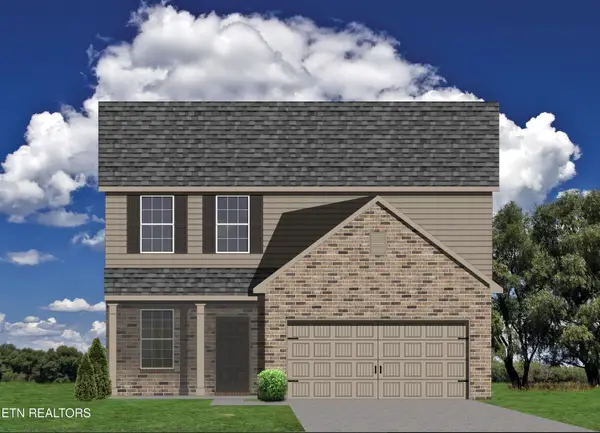 $413,555Active4 beds 3 baths1,997 sq. ft.
$413,555Active4 beds 3 baths1,997 sq. ft.12511 Centerview Rd, Knoxville, TN 37932
MLS# 1319902Listed by: REALTY EXECUTIVES ASSOCIATES - New
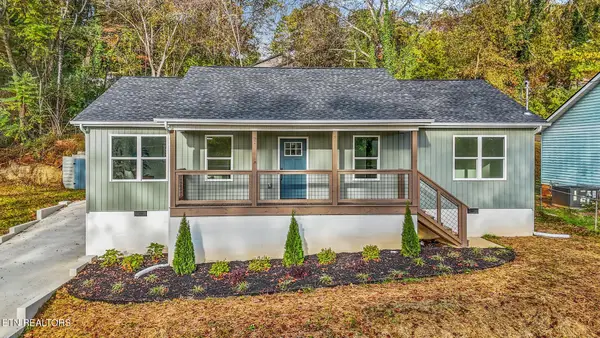 $369,500Active3 beds 2 baths1,375 sq. ft.
$369,500Active3 beds 2 baths1,375 sq. ft.1231 Baker Ave, Knoxville, TN 37920
MLS# 1319906Listed by: SOUTHERN HOMES & FARMS, LLC - New
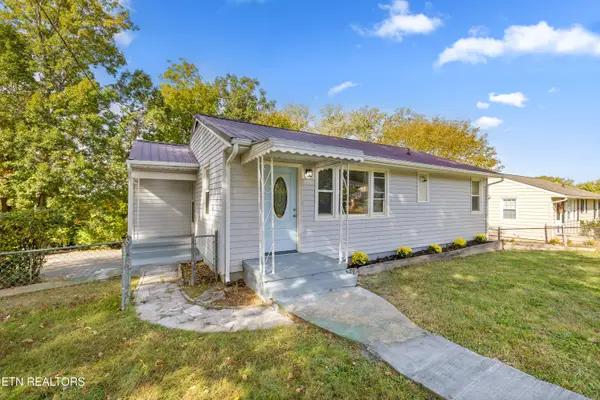 $249,900Active4 beds 2 baths1,200 sq. ft.
$249,900Active4 beds 2 baths1,200 sq. ft.2101 Chillicothe St, Knoxville, TN 37921
MLS# 1319887Listed by: VANGUARD REALTY, INC. - Open Sun, 6 to 8pmNew
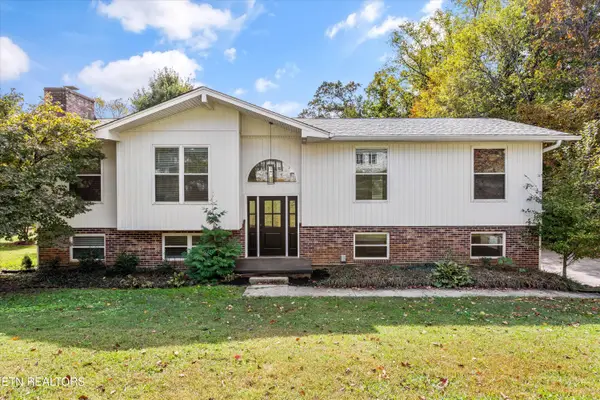 $524,900Active4 beds 3 baths3,049 sq. ft.
$524,900Active4 beds 3 baths3,049 sq. ft.1416 Live Oak Circle, Knoxville, TN 37932
MLS# 1319897Listed by: REALTY EXECUTIVES ASSOCIATES - New
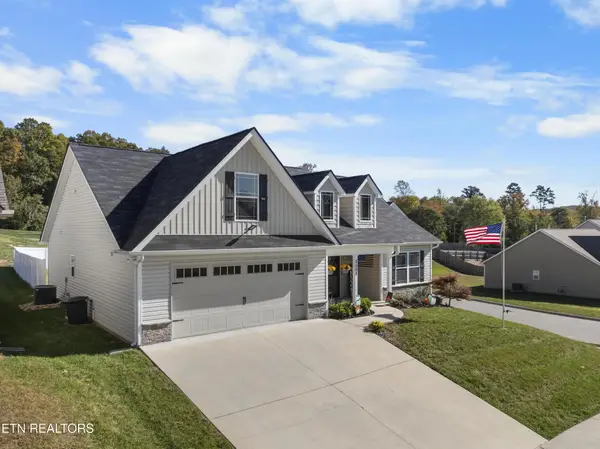 $442,000Active3 beds 2 baths1,726 sq. ft.
$442,000Active3 beds 2 baths1,726 sq. ft.2508 Eppie Cove Lane, Knoxville, TN 37931
MLS# 3033527Listed by: WALLACE - New
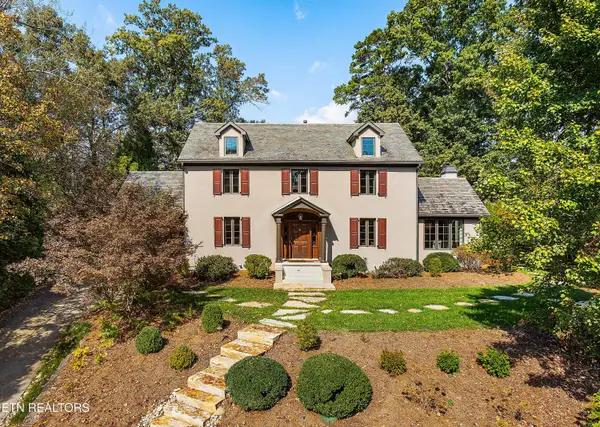 $1,850,000Active4 beds 4 baths3,994 sq. ft.
$1,850,000Active4 beds 4 baths3,994 sq. ft.629 Kenesaw Ave, Knoxville, TN 37919
MLS# 1319882Listed by: KELLER WILLIAMS SIGNATURE - New
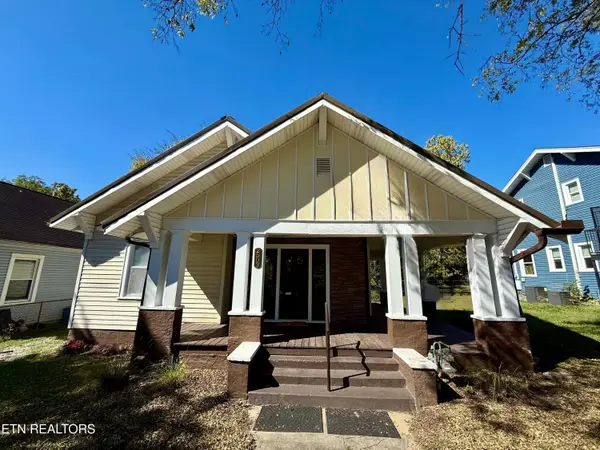 $325,000Active3 beds 2 baths1,396 sq. ft.
$325,000Active3 beds 2 baths1,396 sq. ft.2503 Jefferson Ave, Knoxville, TN 37914
MLS# 1319671Listed by: YOUR HOME SOLD GUARANTEED REAL - New
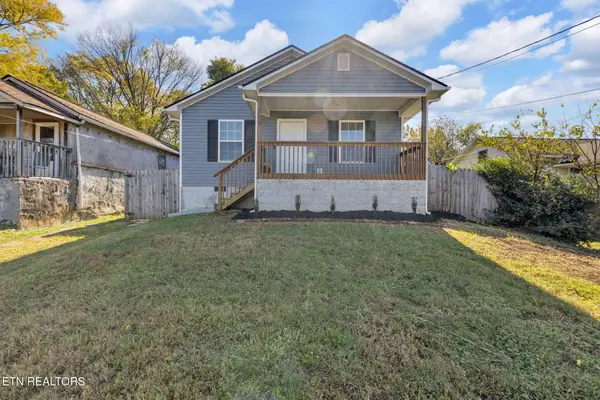 $325,000Active3 beds 2 baths1,144 sq. ft.
$325,000Active3 beds 2 baths1,144 sq. ft.2116 N. Mississippi Ave, Knoxville, TN 37921
MLS# 1319877Listed by: REALTY ONE GROUP ANTHEM - New
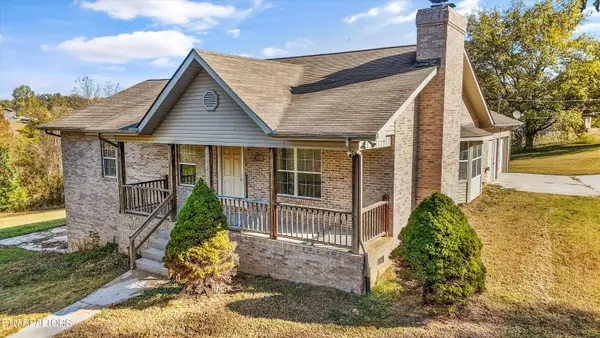 $510,000Active3 beds 3 baths2,414 sq. ft.
$510,000Active3 beds 3 baths2,414 sq. ft.2300 Archie Weigel Lane, Knoxville, TN 37914
MLS# 1319879Listed by: KELLER WILLIAMS - New
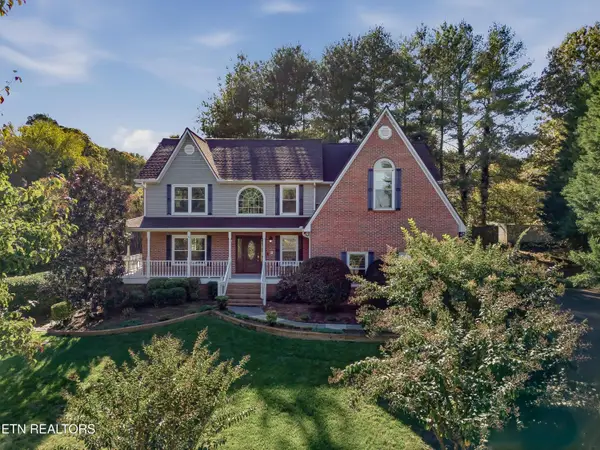 $950,000Active4 beds 4 baths4,483 sq. ft.
$950,000Active4 beds 4 baths4,483 sq. ft.1731 Covey Rise Tr, Knoxville, TN 37922
MLS# 1319871Listed by: ADAM WILSON REALTY
