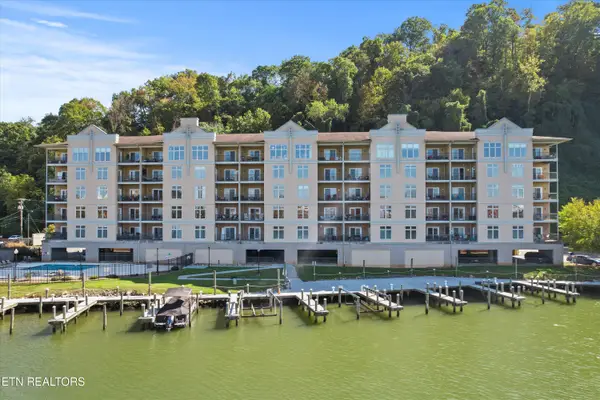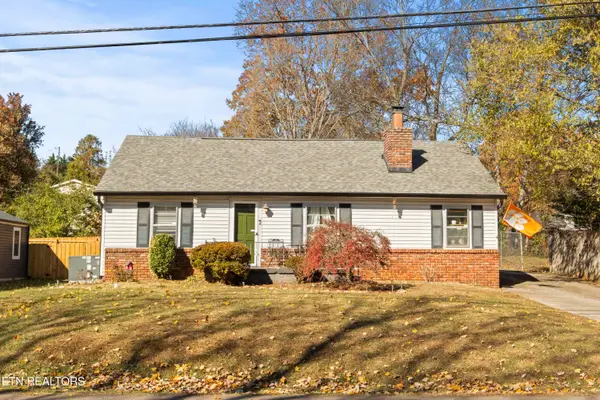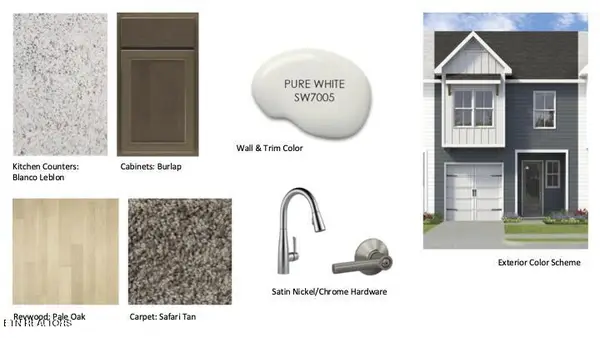1772 Cape Brittany Way, Knoxville, TN 37932
Local realty services provided by:Better Homes and Gardens Real Estate Jackson Realty
1772 Cape Brittany Way,Knoxville, TN 37932
$299,000
- 2 Beds
- 2 Baths
- 1,396 sq. ft.
- Single family
- Active
Listed by: cole liles
Office: realty executives associates
MLS#:1321938
Source:TN_KAAR
Price summary
- Price:$299,000
- Price per sq. ft.:$214.18
- Monthly HOA dues:$95
About this home
1772 Cape Brittany Way, Knoxville, TN 37932
2 Beds | 2 Baths | 1,396 Sq Ft | Built 1996 | $95/mo HOA
Single-level living in a quiet, established West Knoxville neighborhood. This well-maintained 2-bedroom, 2-bath home offers nearly 1,400 square feet with fresh paint, new bathroom flooring, and a comfortable open layout that makes everyday living easy.
The kitchen and dining area flow naturally into the living space, creating a warm and inviting atmosphere. The primary suite offers plenty of room and privacy, while the attached one-car garage adds convenience and extra storage.
Enjoy community perks that make life simple: lawn care, trash pickup, and access to the neighborhood pool (for a small additional fee) are all included in the $95 monthly HOA. It's low-maintenance living at its finest.
Located less than 10 minutes from Turkey Creek and I-40, and just a short drive to Hardin Valley schools, this home offers comfort, convenience, and a great location all in one package.
Schedule your private showing today and see why 1772 Cape Brittany Way is one of the best values in West Knoxville.
Contact an agent
Home facts
- Year built:1996
- Listing ID #:1321938
- Added:1 day(s) ago
- Updated:November 15, 2025 at 05:21 PM
Rooms and interior
- Bedrooms:2
- Total bathrooms:2
- Full bathrooms:2
- Living area:1,396 sq. ft.
Heating and cooling
- Cooling:Central Cooling
- Heating:Central, Electric
Structure and exterior
- Year built:1996
- Building area:1,396 sq. ft.
- Lot area:0.1 Acres
Schools
- High school:Hardin Valley Academy
- Middle school:Cedar Bluff
- Elementary school:Ball Camp
Utilities
- Sewer:Public Sewer
Finances and disclosures
- Price:$299,000
- Price per sq. ft.:$214.18
New listings near 1772 Cape Brittany Way
- New
 $365,000Active4 beds 2 baths1,970 sq. ft.
$365,000Active4 beds 2 baths1,970 sq. ft.1829 Plumb Branch Rd, Knoxville, TN 37932
MLS# 3015118Listed by: UNITED REAL ESTATE SOLUTIONS - New
 $489,000Active3 beds 2 baths2,112 sq. ft.
$489,000Active3 beds 2 baths2,112 sq. ft.703 Greenhead Lane, Knoxville, TN 37924
MLS# 1321594Listed by: WALTON GEORGE REALTY GROUP - New
 $285,000Active3 beds 2 baths1,012 sq. ft.
$285,000Active3 beds 2 baths1,012 sq. ft.5921 David Johnson Rd Rd, Knoxville, TN 37918
MLS# 1321595Listed by: WALLACE - New
 $525,000Active3 beds 2 baths1,408 sq. ft.
$525,000Active3 beds 2 baths1,408 sq. ft.3001 River Towne Way #402, Knoxville, TN 37920
MLS# 1321600Listed by: KELLER WILLIAMS SIGNATURE - New
 $395,000Active3 beds 2 baths1,696 sq. ft.
$395,000Active3 beds 2 baths1,696 sq. ft.11620 Foxford Drive, Knoxville, TN 37934
MLS# 1321606Listed by: WALLACE - New
 $305,000Active2 beds 2 baths1,362 sq. ft.
$305,000Active2 beds 2 baths1,362 sq. ft.7619 Long Shot Lane, Knoxville, TN 37918
MLS# 1321609Listed by: GABLES & GATES, REALTORS - Open Sun, 7 to 9pmNew
 $385,000Active3 beds 2 baths1,386 sq. ft.
$385,000Active3 beds 2 baths1,386 sq. ft.7620 Cedarcrest Rd, Knoxville, TN 37938
MLS# 1321628Listed by: REALTY EXECUTIVES ASSOCIATES - New
 $425,000Active3 beds 3 baths1,567 sq. ft.
$425,000Active3 beds 3 baths1,567 sq. ft.2016 Cherokee Bluff Drive, Knoxville, TN 37920
MLS# 1321632Listed by: KELLER WILLIAMS SIGNATURE - New
 $295,000Active2 beds 2 baths1,297 sq. ft.
$295,000Active2 beds 2 baths1,297 sq. ft.2207 Fenwood Drive, Knoxville, TN 37918
MLS# 1321633Listed by: REALTY EXECUTIVES ASSOCIATES - New
 $310,000Active3 beds 3 baths1,479 sq. ft.
$310,000Active3 beds 3 baths1,479 sq. ft.1726 Lateglow Way, Knoxville, TN 37931
MLS# 1321635Listed by: WOODY CREEK REALTY, LLC
