1804 Bishops Bridge Rd, Knoxville, TN 37922
Local realty services provided by:Better Homes and Gardens Real Estate Gwin Realty
1804 Bishops Bridge Rd,Knoxville, TN 37922
$375,000
- 3 Beds
- 3 Baths
- 1,523 sq. ft.
- Single family
- Active
Listed by:stephanie bushore
Office:realty executives main street
MLS#:1319077
Source:TN_KAAR
Price summary
- Price:$375,000
- Price per sq. ft.:$246.22
- Monthly HOA dues:$2.92
About this home
This West Knoxville home sits on a nearly half acre corner lot and gives off easy-living vibes the moment you pull up! It feels private with a layout that makes sense, hardwood floors throughout and plenty of natural light! This home features floor to ceiling windows, an open living area, and a wood-burning fireplace for our cool Tennessee evenings. The kitchen includes stainless steel appliances, tons of cabinetry and a breakfast bar that flows for everyday living. There are three bedrooms, each with plenty of space, and the primary suite features its own private bath and walk in closet. The downstairs offers a huge flex space with a half bathroom, ideal for a game room or extra living space! Glass doors open to the backyard, featuring a newer deck! Outside, the fenced backyard gives you space to play, entertain, garden or let the fur babies run. The covered front porch has the kind of view that practically begs for a cup of coffee and a slow morning. If you need a little more space to roam, the green space across the street has you covered! All of this just minutes from Carl Cowan Park, The Cove, and Lakeside Tavern—where weekends practically plan themselves. Buyer to verify all information.
Contact an agent
Home facts
- Year built:1978
- Listing ID #:1319077
- Added:1 day(s) ago
- Updated:October 18, 2025 at 03:10 PM
Rooms and interior
- Bedrooms:3
- Total bathrooms:3
- Full bathrooms:2
- Half bathrooms:1
- Living area:1,523 sq. ft.
Heating and cooling
- Cooling:Central Cooling
- Heating:Central, Electric
Structure and exterior
- Year built:1978
- Building area:1,523 sq. ft.
- Lot area:0.46 Acres
Schools
- High school:Bearden
- Middle school:West Valley
- Elementary school:Blue Grass
Utilities
- Sewer:Public Sewer
Finances and disclosures
- Price:$375,000
- Price per sq. ft.:$246.22
New listings near 1804 Bishops Bridge Rd
- New
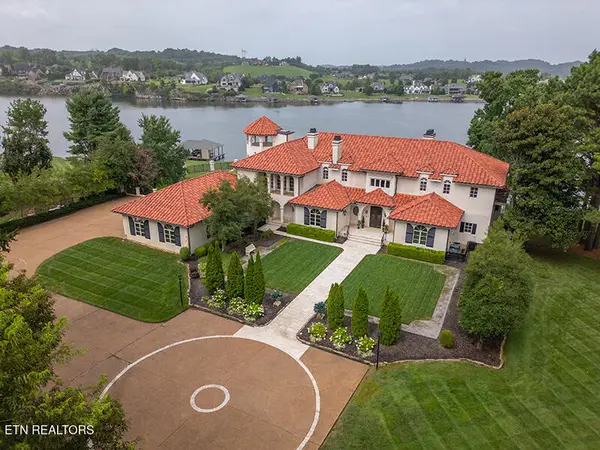 $7,900,000Active6 beds 7 baths12,618 sq. ft.
$7,900,000Active6 beds 7 baths12,618 sq. ft.8719 Inlet Drive, Knoxville, TN 37922
MLS# 1319169Listed by: MOUNTAIN HOME REALTY - New
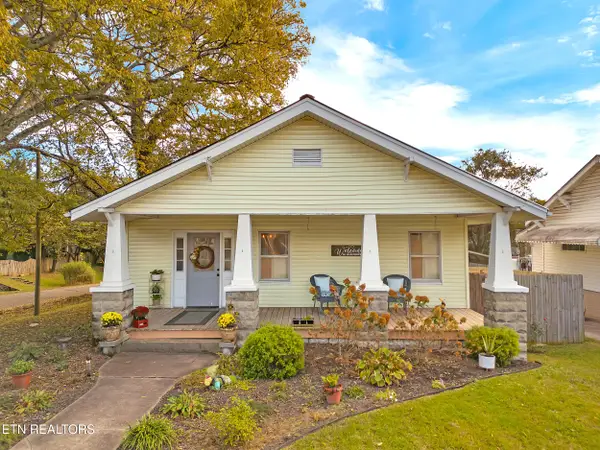 $234,900Active2 beds 1 baths1,086 sq. ft.
$234,900Active2 beds 1 baths1,086 sq. ft.1130 Raleigh Ave, Knoxville, TN 37917
MLS# 1319162Listed by: REALTY EXECUTIVES ASSOCIATES - New
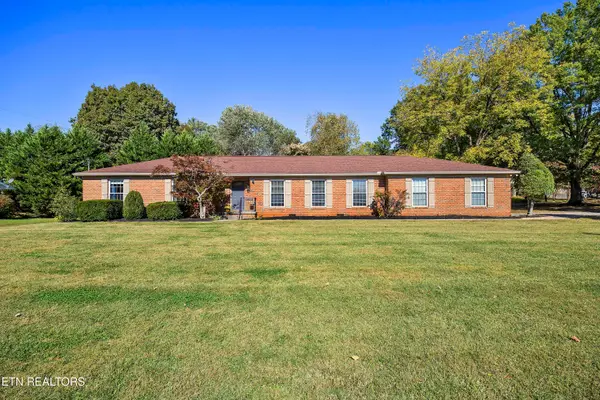 $624,900Active4 beds 2 baths2,190 sq. ft.
$624,900Active4 beds 2 baths2,190 sq. ft.11737 Georgetowne Drive, Knoxville, TN 37934
MLS# 1319155Listed by: MCDONALD REALTY, LLC - New
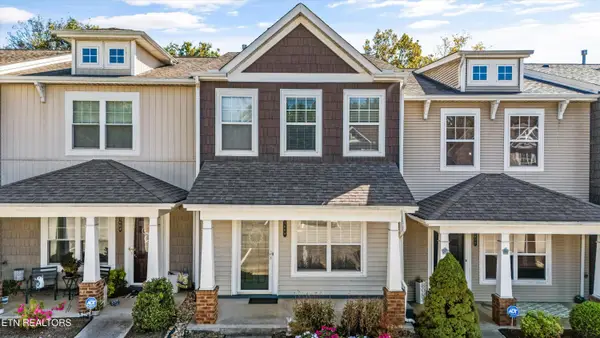 $334,900Active2 beds 3 baths1,440 sq. ft.
$334,900Active2 beds 3 baths1,440 sq. ft.1608 Starboard Way, Knoxville, TN 37932
MLS# 1319158Listed by: REALTY EXECUTIVES ASSOCIATES - New
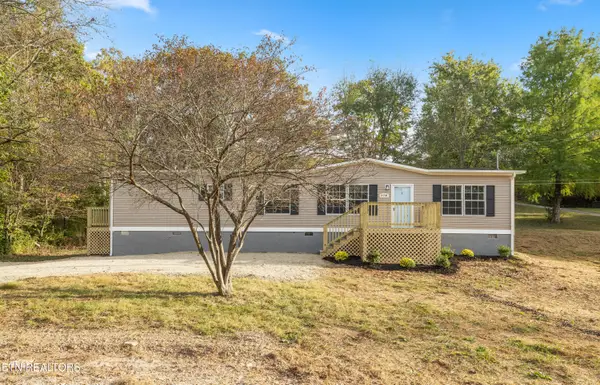 $299,900Active3 beds 2 baths1,500 sq. ft.
$299,900Active3 beds 2 baths1,500 sq. ft.778 Kimberlin Heights Rd, Knoxville, TN 37920
MLS# 1319159Listed by: VANGUARD REALTY, INC. - New
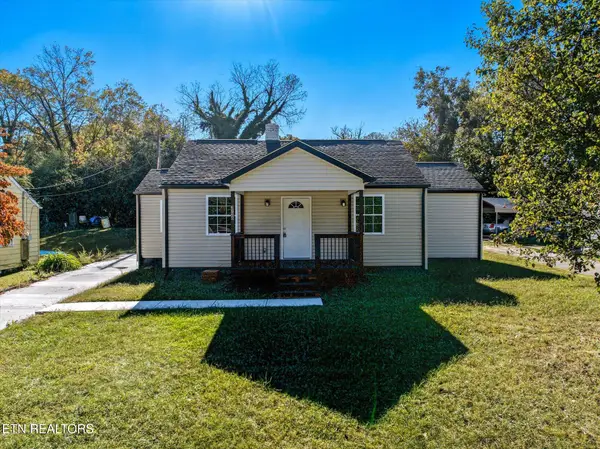 $250,000Active3 beds 6 baths906 sq. ft.
$250,000Active3 beds 6 baths906 sq. ft.3220 Wilson Ave, Knoxville, TN 37914
MLS# 1319148Listed by: KELLER WILLIAMS WEST KNOXVILLE - New
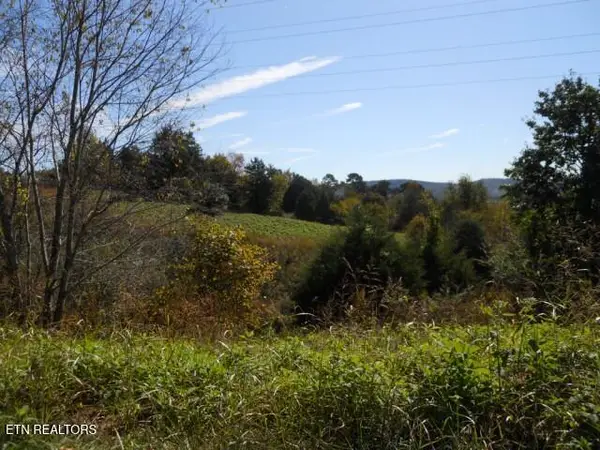 $450,000Active19.26 Acres
$450,000Active19.26 Acres0 French Rd, Knoxville, TN 37920
MLS# 1319144Listed by: LANDS END REAL ESTATE & AUCTIO - New
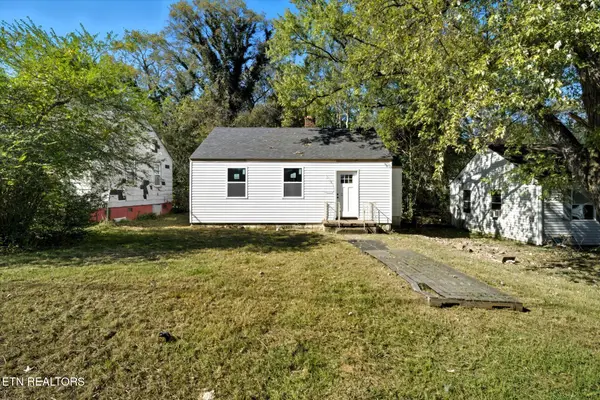 $135,000Active2 beds 1 baths756 sq. ft.
$135,000Active2 beds 1 baths756 sq. ft.2009 Seminole Ave, Knoxville, TN 37915
MLS# 1319139Listed by: KELLER WILLIAMS REALTY - New
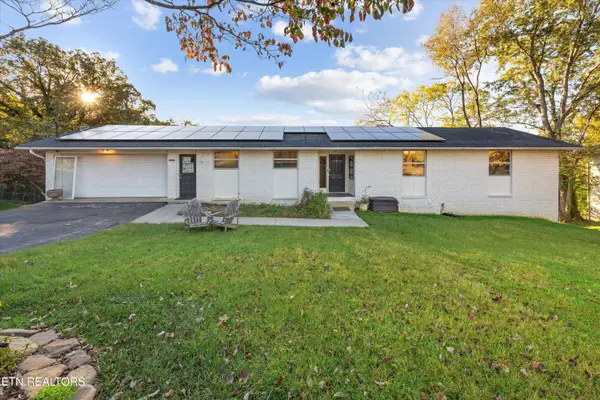 $375,000Active6 beds 3 baths2,426 sq. ft.
$375,000Active6 beds 3 baths2,426 sq. ft.5412 Shenandoah Drive, Knoxville, TN 37909
MLS# 1319128Listed by: MAX HOUSE BROKERED EXP - New
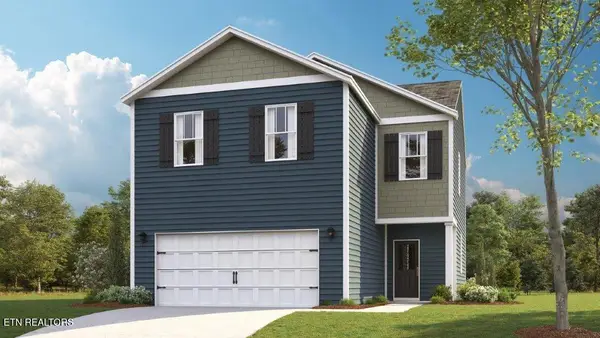 $361,365Active4 beds 3 baths1,927 sq. ft.
$361,365Active4 beds 3 baths1,927 sq. ft.958 Jerry Price Drive, Knoxville, TN 37920
MLS# 1319090Listed by: D.R. HORTON
