201 W 5th Ave #11, Knoxville, TN 37917
Local realty services provided by:Better Homes and Gardens Real Estate Gwin Realty
201 W 5th Ave #11,Knoxville, TN 37917
$349,900
- 1 Beds
- 1 Baths
- 728 sq. ft.
- Single family
- Active
Listed by:chad copenhaver
Office:keller williams signature
MLS#:1314204
Source:TN_KAAR
Price summary
- Price:$349,900
- Price per sq. ft.:$480.63
- Monthly HOA dues:$140
About this home
Experience the best of downtown Knoxville living in this stunning top-floor corner unit at the historic Lucerne building in the Old City. This 1-bedroom, 1-bath condo is filled with character—soaring ceilings, exposed brick walls, original hardwood floors, and a wood-paneled ceiling in the living room. With 7 oversized windows, the home is flooded with natural light throughout the day.
The open-concept living and kitchen area are perfect for entertaining, featuring an updated kitchen offering modern convenience with historic charm. Retreat to the cozy bedroom with an updated bath and ample storage, or step outside to enjoy the beautifully landscaped courtyard with seating and a fire pit. Located just 2 miles from UT and within walking distance to breweries, restaurants, galleries, and the highly anticipated Tennessee Smokies baseball stadium, this property is ideally positioned for both full time residents and investors. Short-term rentals are permitted, making it a fantastic opportunity for an income-producing property or a stylish personal residence. Don't miss this rare chance to own a piece of Downtown Knoxville at an incredible price!
Contact an agent
Home facts
- Year built:1930
- Listing ID #:1314204
- Added:56 day(s) ago
- Updated:October 30, 2025 at 02:47 PM
Rooms and interior
- Bedrooms:1
- Total bathrooms:1
- Full bathrooms:1
- Living area:728 sq. ft.
Heating and cooling
- Cooling:Central Cooling
- Heating:Central, Electric
Structure and exterior
- Year built:1930
- Building area:728 sq. ft.
- Lot area:0.01 Acres
Schools
- High school:Fulton
- Middle school:Vine/Magnet
- Elementary school:Beaumont
Utilities
- Sewer:Public Sewer
Finances and disclosures
- Price:$349,900
- Price per sq. ft.:$480.63
New listings near 201 W 5th Ave #11
- New
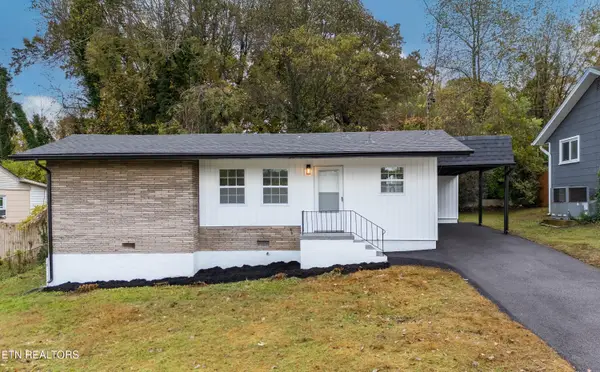 $234,900Active2 beds 1 baths846 sq. ft.
$234,900Active2 beds 1 baths846 sq. ft.308 Taliwa Drive, Knoxville, TN 37920
MLS# 1320300Listed by: ELITE REALTY - Coming Soon
 $389,900Coming Soon3 beds 2 baths
$389,900Coming Soon3 beds 2 baths5419 Oak Harbor Lane, Knoxville, TN 37921
MLS# 1320302Listed by: REALTY EXECUTIVES ASSOCIATES - Coming Soon
 $339,000Coming Soon3 beds 2 baths
$339,000Coming Soon3 beds 2 baths5303 Holston Drive, Knoxville, TN 37914
MLS# 1320303Listed by: CAPSTONE REALTY GROUP - New
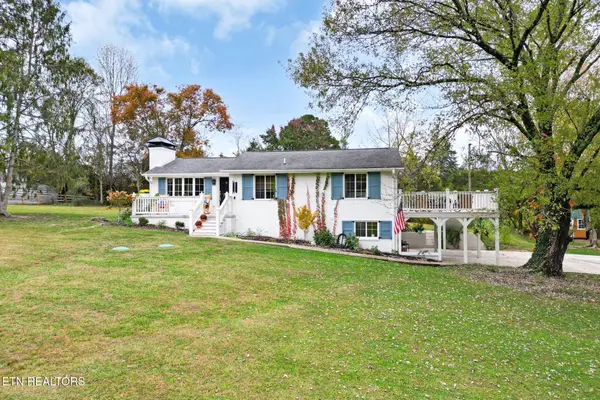 $539,900Active3 beds 2 baths2,322 sq. ft.
$539,900Active3 beds 2 baths2,322 sq. ft.2504 Robin Ben Lane, Knoxville, TN 37924
MLS# 1320307Listed by: WALKER REALTY GROUP, LLC - New
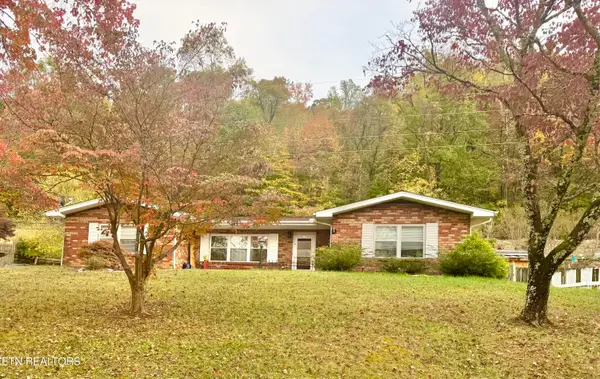 $325,000Active3 beds 2 baths1,596 sq. ft.
$325,000Active3 beds 2 baths1,596 sq. ft.4208 Spar Drive, Knoxville, TN 37918
MLS# 1320296Listed by: REALTY EXECUTIVES ASSOCIATES - Coming Soon
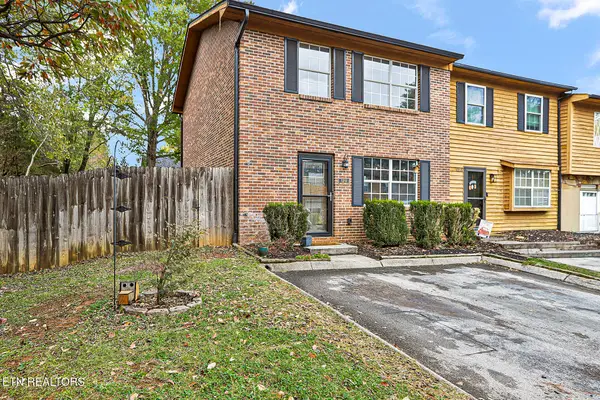 $238,000Coming Soon3 beds 2 baths
$238,000Coming Soon3 beds 2 baths1211 Crest Brook Drive, Knoxville, TN 37923
MLS# 1320297Listed by: REALTY EXECUTIVES ASSOCIATES - New
 $250,000Active2 beds 2 baths1,364 sq. ft.
$250,000Active2 beds 2 baths1,364 sq. ft.8400 Olde Colony Tr #70, Knoxville, TN 37923
MLS# 1320282Listed by: WALTON GEORGE REALTY GROUP - Coming SoonOpen Sat, 5 to 7pm
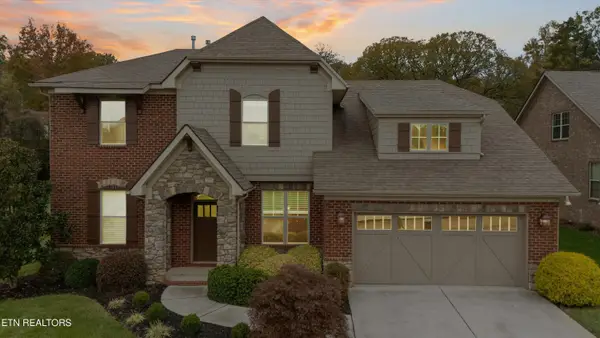 $765,000Coming Soon4 beds 4 baths
$765,000Coming Soon4 beds 4 baths12210 Inglecrest Lane, Knoxville, TN 37934
MLS# 1320276Listed by: PARK + ALLEY - New
 $374,900Active3 beds 2 baths2,100 sq. ft.
$374,900Active3 beds 2 baths2,100 sq. ft.8011 Millertown Pike, Knoxville, TN 37924
MLS# 1320277Listed by: STEPHENSON REALTY & AUCTION - Open Sat, 5 to 7pmNew
 $525,000Active5 beds 4 baths3,072 sq. ft.
$525,000Active5 beds 4 baths3,072 sq. ft.1708 Cedar Lane, Knoxville, TN 37918
MLS# 1320279Listed by: EXP REALTY, LLC
