2025 Rivergate Drive, Knoxville, TN 37920
Local realty services provided by:Better Homes and Gardens Real Estate Gwin Realty
2025 Rivergate Drive,Knoxville, TN 37920
$1,275,000
- 4 Beds
- 3 Baths
- 3,113 sq. ft.
- Single family
- Active
Listed by:emily stevens
Office:realty executive associates downtown
MLS#:1316443
Source:TN_KAAR
Price summary
- Price:$1,275,000
- Price per sq. ft.:$409.57
- Monthly HOA dues:$25
About this home
This home is an East Tennessee dream. Just moments from the majestic Tennessee River, it stands as a modern-day castle on over half an acre, with an all-brick exterior and an inviting inground saltwater pool. Beyond your own backyard, the neighborhood offers a dock and tennis/pickleball courts, adding to the sense of community. Step inside, and you'll find custom cabinets and ceilings, natural light spilling across every wall, a jaw-dropping butler's pantry and wine bar, and even a gas fireplace in the kitchen - all setting this home apart from the rest.
Every corner has been thoughtfully designed, blending elegance with functionality. Take that butler's pantry, for example: instead of a traditional wine cellar, part of the space has been transformed into a Euro Chic Wine Bar - an unforgettable feature that holds enough bottles to satisfy even the most passionate connoisseur. Beyond storage, it connects the sage shaker kitchen to the dining room and doubles as the perfect conversation starter as guests flow from room to room. Dinner parties here are effortless, whether you're serving a feast in the dining room, grazing on charcuterie around the leathered marble island, or savoring a glass of Sauvignon Blanc by the pool on a lazy summer evening.
Upstairs, the elegance continues. With the wine bar eliminating the need for a cellar, you'll find room for an office, a bonus room, and three bedrooms. The primary suite deserves special mention: when the last guest departs, retreat to your private sanctuary with a spacious walk-in shower, stand-alone soaking tub, double vanity, and streams of natural light. But functionality is never far behind. Your walk-in closet offers built-in drawers, adjustable shelving, and calming colors to begin and end each day in peace.
Come morning, head downstairs and enjoy coffee on the covered back porch while hummingbirds play and cardinals visit the feeders. Or tune in to the local forecast with Rebecca Sweet before starting your day. Speaking of forecasts—we predict you'll be absolutely smitten with this thoughtfully designed South Knoxville home.
Buyer to Verify All Information
Contact an agent
Home facts
- Year built:1986
- Listing ID #:1316443
- Added:1 day(s) ago
- Updated:September 26, 2025 at 10:48 AM
Rooms and interior
- Bedrooms:4
- Total bathrooms:3
- Full bathrooms:3
- Living area:3,113 sq. ft.
Heating and cooling
- Cooling:Central Cooling
- Heating:Central, Electric
Structure and exterior
- Year built:1986
- Building area:3,113 sq. ft.
- Lot area:0.6 Acres
Schools
- High school:South Doyle
- Middle school:South Doyle
- Elementary school:Mount Olive
Utilities
- Sewer:Septic Tank
Finances and disclosures
- Price:$1,275,000
- Price per sq. ft.:$409.57
New listings near 2025 Rivergate Drive
- New
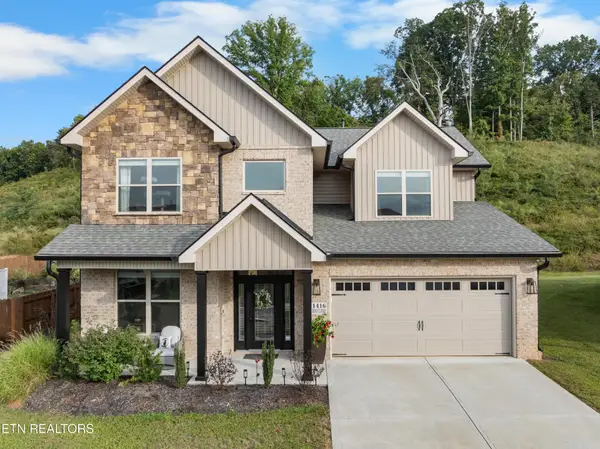 $700,000Active5 beds 3 baths2,755 sq. ft.
$700,000Active5 beds 3 baths2,755 sq. ft.1416 Ridge Climber Rd, Knoxville, TN 37922
MLS# 3002196Listed by: WALLACE - New
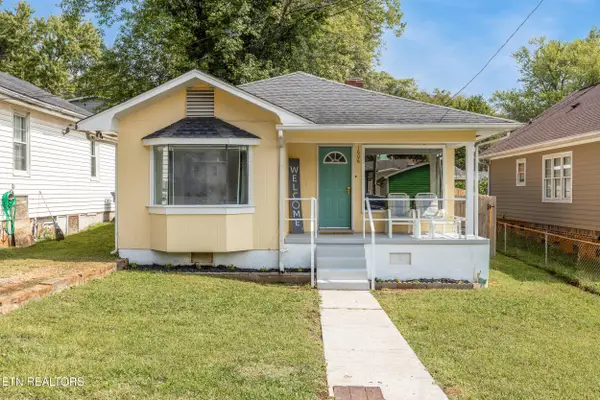 $299,500Active3 beds 2 baths1,112 sq. ft.
$299,500Active3 beds 2 baths1,112 sq. ft.1606 N 4th Ave, Knoxville, TN 37917
MLS# 1316638Listed by: HONORS REAL ESTATE SERVICES LLC - New
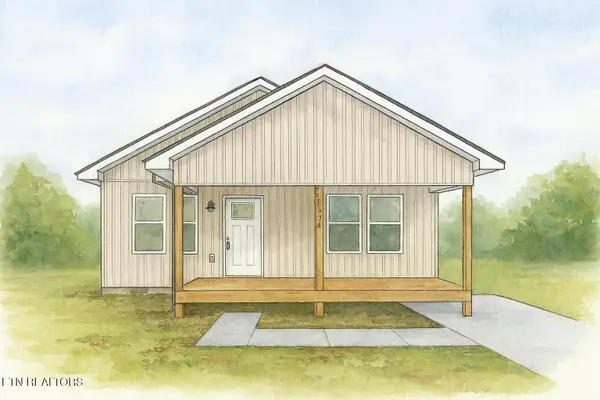 $300,000Active3 beds 2 baths1,200 sq. ft.
$300,000Active3 beds 2 baths1,200 sq. ft.0 Claude Rd, Knoxville, TN 37914
MLS# 1316639Listed by: SCENIC VIEW REALTY OF KNOXVILL - New
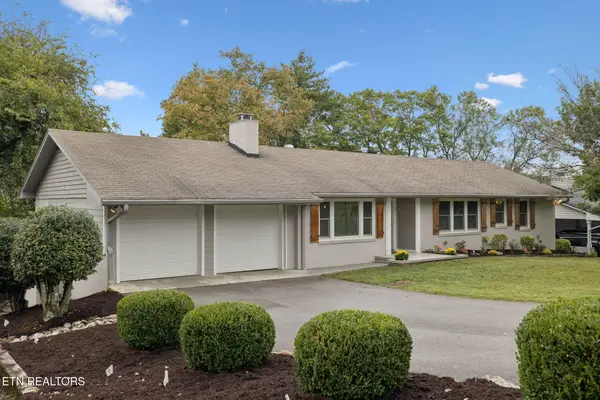 $1,175,000Active3 beds 2 baths2,400 sq. ft.
$1,175,000Active3 beds 2 baths2,400 sq. ft.3847 Wilani Rd, Knoxville, TN 37919
MLS# 1316640Listed by: REALTY EXECUTIVES ASSOCIATES - New
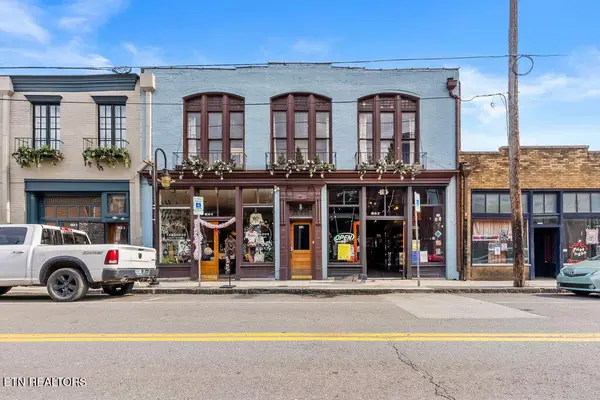 $684,500Active2 beds 2 baths1,243 sq. ft.
$684,500Active2 beds 2 baths1,243 sq. ft.110 E Jackson Ave #2, Knoxville, TN 37915
MLS# 1316632Listed by: HATCHER-HILL BROKERAGE, LLC - New
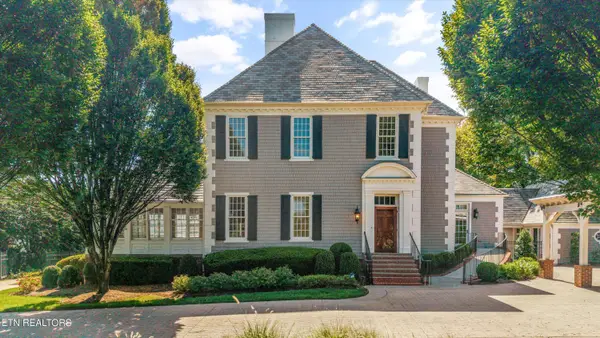 $5,250,000Active3 beds 3 baths7,479 sq. ft.
$5,250,000Active3 beds 3 baths7,479 sq. ft.3128 Kingston Pike, Knoxville, TN 37919
MLS# 1316625Listed by: REALTY EXECUTIVES ASSOCIATES - New
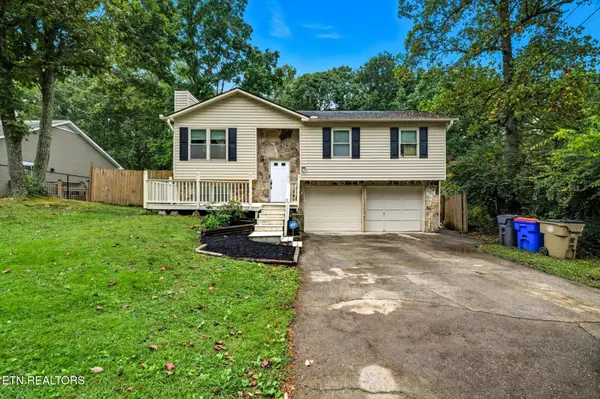 $329,500Active4 beds 3 baths1,652 sq. ft.
$329,500Active4 beds 3 baths1,652 sq. ft.6905 Ellesmere Drive, Knoxville, TN 37921
MLS# 1316627Listed by: CENTURY 21 LEGACY - New
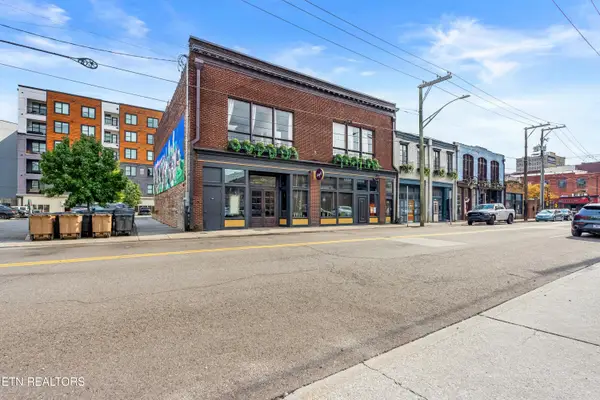 $640,500Active2 beds 2 baths1,164 sq. ft.
$640,500Active2 beds 2 baths1,164 sq. ft.110 E Jackson Ave #1, Knoxville, TN 37915
MLS# 1316631Listed by: HATCHER-HILL BROKERAGE, LLC - New
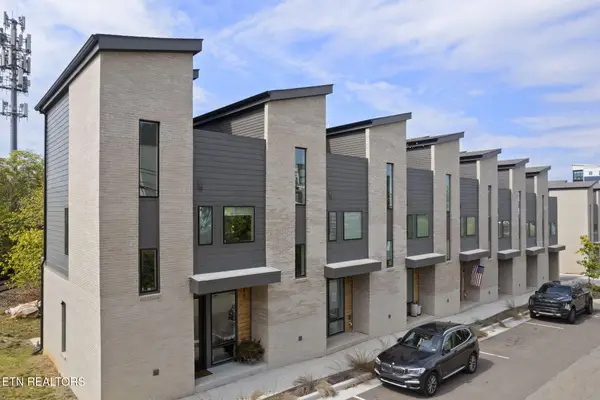 $499,900Active1 beds 1 baths1,318 sq. ft.
$499,900Active1 beds 1 baths1,318 sq. ft.433 Saint Paul St, Knoxville, TN 37920
MLS# 1316616Listed by: WALLACE - New
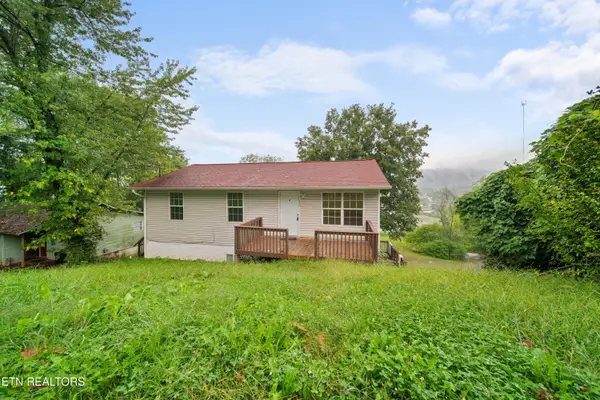 $285,000Active-- beds -- baths2,080 sq. ft.
$285,000Active-- beds -- baths2,080 sq. ft.1545 Massachusetts Ave, Knoxville, TN 37921
MLS# 1316620Listed by: EXP REALTY, LLC
