204 Hampton Court, Knoxville, TN 37922
Local realty services provided by:Better Homes and Gardens Real Estate Gwin Realty
204 Hampton Court,Knoxville, TN 37922
$699,900
- 3 Beds
- 3 Baths
- 2,737 sq. ft.
- Single family
- Active
Listed by:lucas haun
Office:keller williams signature
MLS#:1313516
Source:TN_KAAR
Price summary
- Price:$699,900
- Price per sq. ft.:$255.72
- Monthly HOA dues:$25
About this home
In coveted Franklin Hills this all-brick residence blends timeless construction with the sophistication of a complete 2020 renovation. Nestled at the end of a quiet cul-de-sac, it offers an elegant retreat for modern living and is turnkey.
Inside, hardwood floors, custom wood plantation shutters, and a sunlit open layout set a tone of casual elegance. The showpiece chef's kitchen, anchored by a dramatic 10-foot granite island, is designed for both everyday living and effortless entertaining, appointed with stainless steel appliances, a gas cooktop, custom cabinetry, and a walk-in pantry. The main living area with its gas fireplace and French doors flows seamlessly to a screened porch, and grilling deck with built-in gas hookup overlooking a beautifully landscaped fenced backyard and magnificent magnolia tree.
Upstairs, the primary suite provides a private retreat with room for seating and a spa-like bath featuring a soaking tub, walk-in shower, and dual vanities. Two additional bedrooms share a bath, while a large bonus/flex room offers versatility. A spacious upstairs laundry room adds everyday convenience, and ample storage throughout the home keeps everything organized. All bedrooms and laundry are thoughtfully located on the second level, accessible by two staircases.
Perfectly situated just 15 minutes from Downtown Knoxville, TYS Airport, and premier shopping and dining, and zoned for top-rated schools this property is truly remarkable. A fully updated, turnkey opportunity of this caliber is an exceptionally rare offering and the only one of its kind available today.
Contact an agent
Home facts
- Year built:1991
- Listing ID #:1313516
- Added:46 day(s) ago
- Updated:October 08, 2025 at 02:44 PM
Rooms and interior
- Bedrooms:3
- Total bathrooms:3
- Full bathrooms:2
- Half bathrooms:1
- Living area:2,737 sq. ft.
Heating and cooling
- Cooling:Central Cooling
- Heating:Central, Electric, Heat Pump
Structure and exterior
- Year built:1991
- Building area:2,737 sq. ft.
- Lot area:0.34 Acres
Schools
- High school:Bearden
- Middle school:West Valley
- Elementary school:A L Lotts
Utilities
- Sewer:Public Sewer
Finances and disclosures
- Price:$699,900
- Price per sq. ft.:$255.72
New listings near 204 Hampton Court
- New
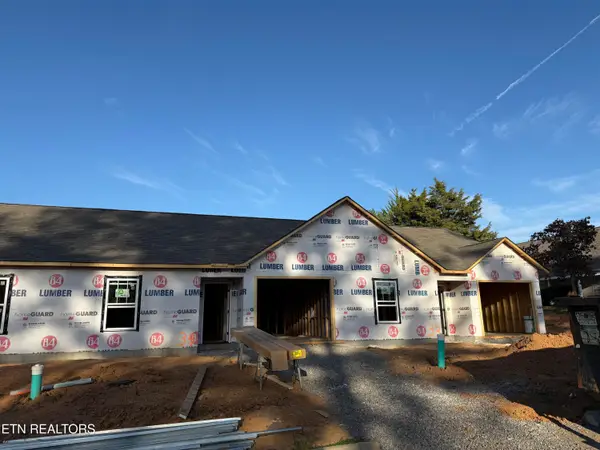 $264,900Active2 beds 2 baths1,000 sq. ft.
$264,900Active2 beds 2 baths1,000 sq. ft.7308 Woodpecker Way #33, Knoxville, TN 37921
MLS# 1318545Listed by: ELITE REALTY - New
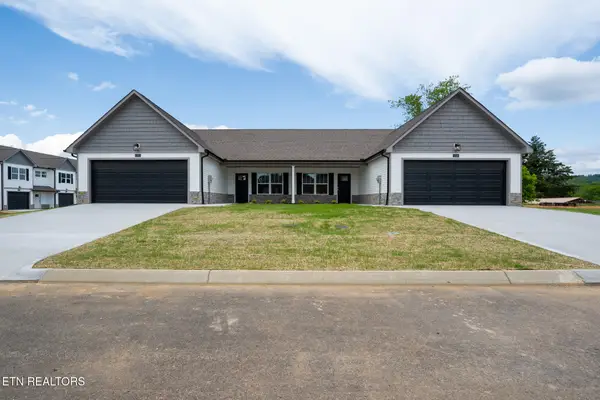 $309,900Active3 beds 2 baths1,311 sq. ft.
$309,900Active3 beds 2 baths1,311 sq. ft.7305 Bonnie Marie Way #48, Knoxville, TN 37921
MLS# 1318548Listed by: ELITE REALTY - New
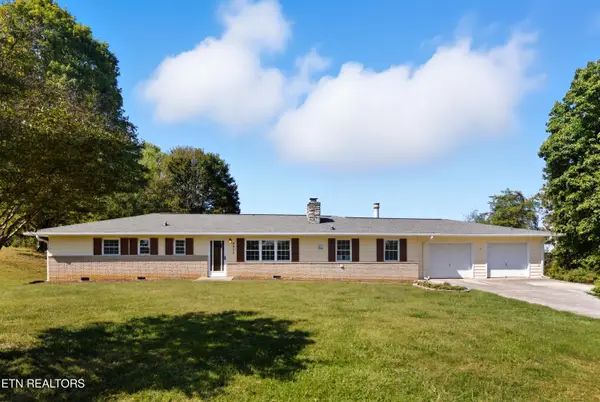 $349,900Active3 beds 2 baths2,040 sq. ft.
$349,900Active3 beds 2 baths2,040 sq. ft.6917 Ridgeview Rd, Knoxville, TN 37918
MLS# 1318538Listed by: ELITE REALTY - New
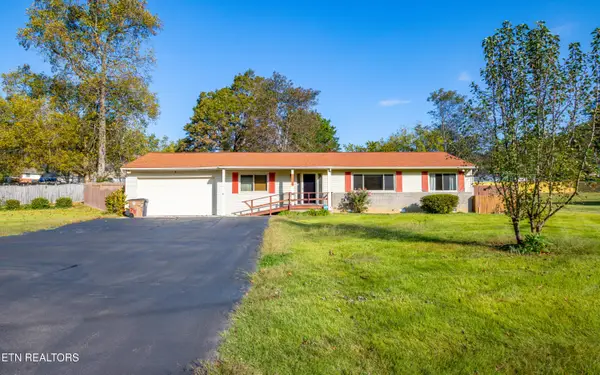 $335,000Active3 beds 2 baths1,800 sq. ft.
$335,000Active3 beds 2 baths1,800 sq. ft.341 Sarvis Drive, Knoxville, TN 37920
MLS# 1318540Listed by: UNITED REAL ESTATE SOLUTIONS - New
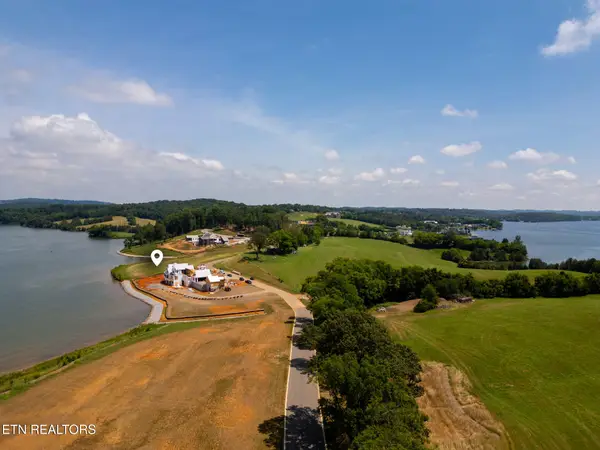 $2,450,000Active5.13 Acres
$2,450,000Active5.13 Acres0 Arcadia Peninsula Way, Knoxville, TN 37922
MLS# 1318534Listed by: FLYNN REALTY - New
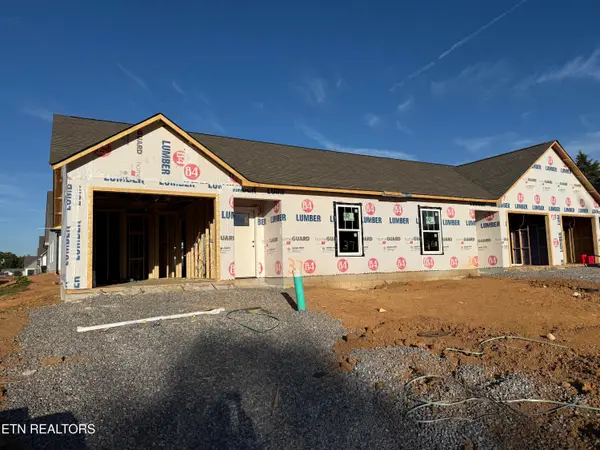 $264,900Active2 beds 2 baths1,000 sq. ft.
$264,900Active2 beds 2 baths1,000 sq. ft.7318 Woodpecker Way #37, Knoxville, TN 37921
MLS# 1318536Listed by: ELITE REALTY - New
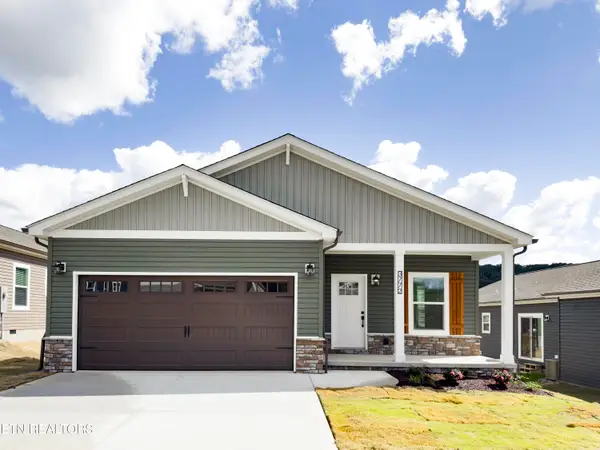 $328,500Active3 beds 2 baths1,620 sq. ft.
$328,500Active3 beds 2 baths1,620 sq. ft.3772 Crimson Clover Lane, Knoxville, TN 37924
MLS# 1318522Listed by: REALTY EXECUTIVES ASSOCIATES - New
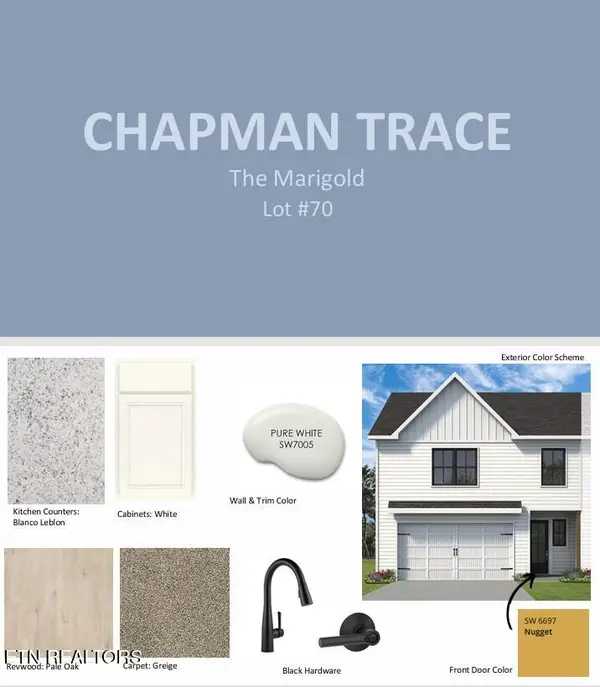 $362,000Active3 beds 3 baths1,850 sq. ft.
$362,000Active3 beds 3 baths1,850 sq. ft.8840 Chapman Trace Way, Knoxville, TN 37920
MLS# 1318525Listed by: WOODY CREEK REALTY, LLC 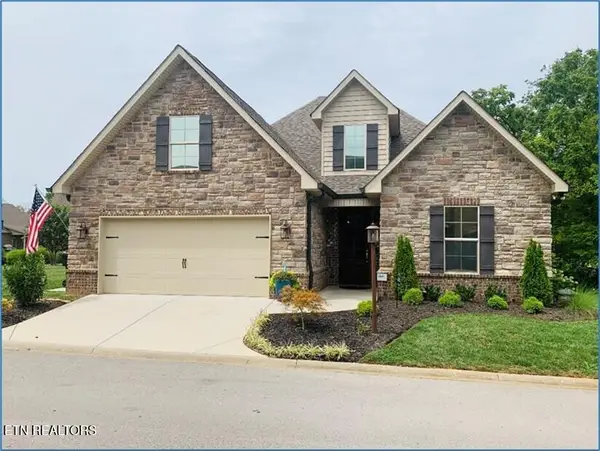 $654,900Pending3 beds 3 baths2,125 sq. ft.
$654,900Pending3 beds 3 baths2,125 sq. ft.9914 Rio Bravo Lane, Knoxville, TN 37922
MLS# 1318513Listed by: VOLUNTEER REALTY- New
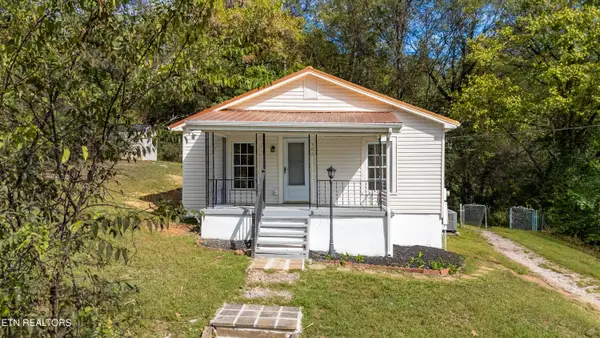 $239,900Active2 beds 1 baths863 sq. ft.
$239,900Active2 beds 1 baths863 sq. ft.908 Dunlap Lane, Knoxville, TN 37914
MLS# 1318516Listed by: ELITE REALTY
