2106 Silverbrook Drive, Knoxville, TN 37923
Local realty services provided by:Better Homes and Gardens Real Estate Gwin Realty
2106 Silverbrook Drive,Knoxville, TN 37923
$219,900
- 2 Beds
- 2 Baths
- 1,179 sq. ft.
- Single family
- Active
Listed by:tausha price
Office:elite realty
MLS#:1318088
Source:TN_KAAR
Price summary
- Price:$219,900
- Price per sq. ft.:$186.51
- Monthly HOA dues:$196
About this home
West Knoxville Gem at Silver Brook Condos!
Discover easy living and modern updates in this beautifully refreshed 2-bedroom, 2-bath condo, conveniently located in the heart of West Knoxville. Recently renovated and lovingly maintained, this home has also served as a successful rental property—making it an excellent option for both homeowners and investors alike.
Enjoy a stylish kitchen with granite countertops, new cabinets, tile backsplash, and stainless steel appliances. Both bathrooms have been updated with modern vanities and fixtures, while fresh paint, lighting, and flooring flow throughout for a truly move-in-ready feel.
Additional features include ample closet space, attic storage, and washer/dryer and all kitchen appliances conveying. Furniture is negotiable—so you can make your move seamless from day one.
Welcome home to 2106 Silverbrook Drive—where comfort, convenience, and value meet in West Knoxville!
Contact an agent
Home facts
- Year built:1991
- Listing ID #:1318088
- Added:1 day(s) ago
- Updated:October 09, 2025 at 06:09 PM
Rooms and interior
- Bedrooms:2
- Total bathrooms:2
- Full bathrooms:2
- Living area:1,179 sq. ft.
Heating and cooling
- Cooling:Central Cooling
- Heating:Central, Electric
Structure and exterior
- Year built:1991
- Building area:1,179 sq. ft.
- Lot area:0.01 Acres
Schools
- High school:Bearden
- Middle school:Bearden
- Elementary school:West Hills
Utilities
- Sewer:Public Sewer
Finances and disclosures
- Price:$219,900
- Price per sq. ft.:$186.51
New listings near 2106 Silverbrook Drive
- New
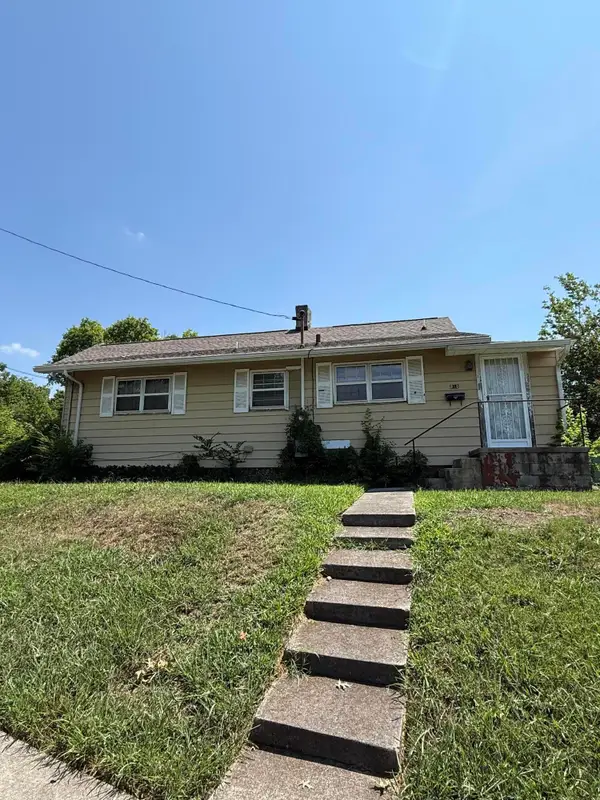 $165,000Active3 beds 1 baths1,359 sq. ft.
$165,000Active3 beds 1 baths1,359 sq. ft.718 Witt Place Se, Knoxville, TN 37915
MLS# 1522038Listed by: EXP REALTY LLC - New
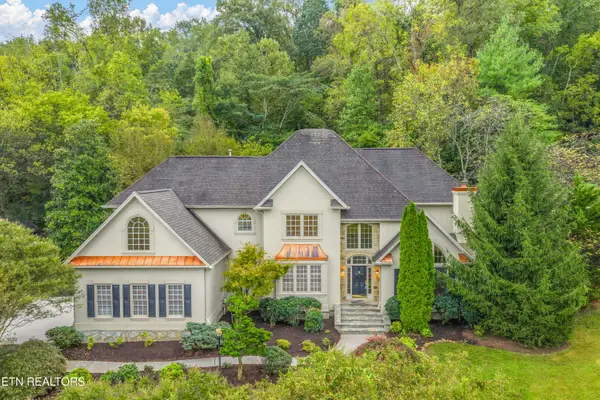 $1,225,000Active4 beds 5 baths4,711 sq. ft.
$1,225,000Active4 beds 5 baths4,711 sq. ft.6506 Westminister Rd, Knoxville, TN 37919
MLS# 1318089Listed by: REALTY EXECUTIVES ASSOCIATES - Coming Soon
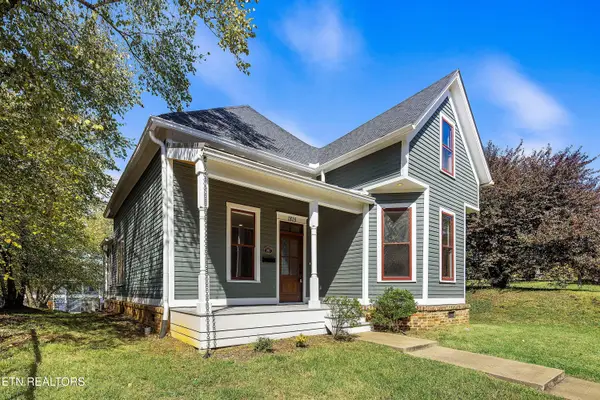 $749,900Coming Soon3 beds 2 baths
$749,900Coming Soon3 beds 2 baths1815 High;land Avenue, Knoxville, TN 37916
MLS# 1318075Listed by: WALLACE - Open Sun, 1 to 3pmNew
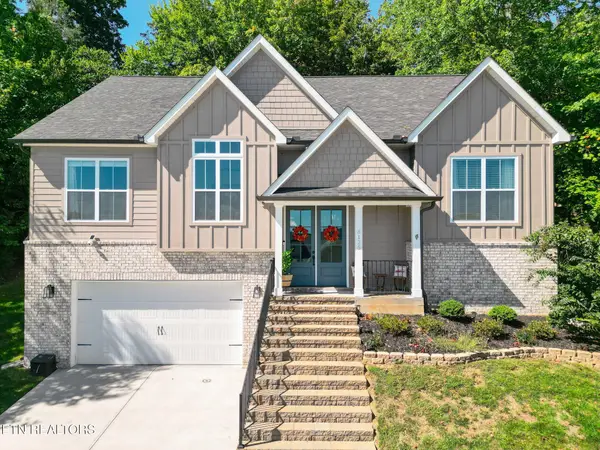 $521,000Active3 beds 3 baths1,897 sq. ft.
$521,000Active3 beds 3 baths1,897 sq. ft.8125 Vassar Lane, Knoxville, TN 37938
MLS# 3012098Listed by: CENTURY 21 LEGACY - New
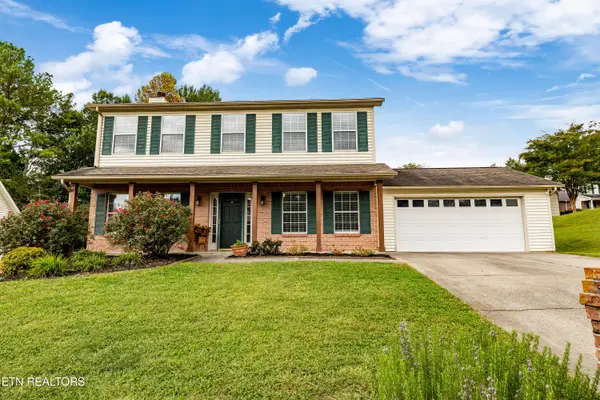 $430,000Active3 beds 3 baths1,768 sq. ft.
$430,000Active3 beds 3 baths1,768 sq. ft.1211 Chatam Ridge Lane, Knoxville, TN 37932
MLS# 1318068Listed by: REALTY EXECUTIVES ASSOCIATES - Coming Soon
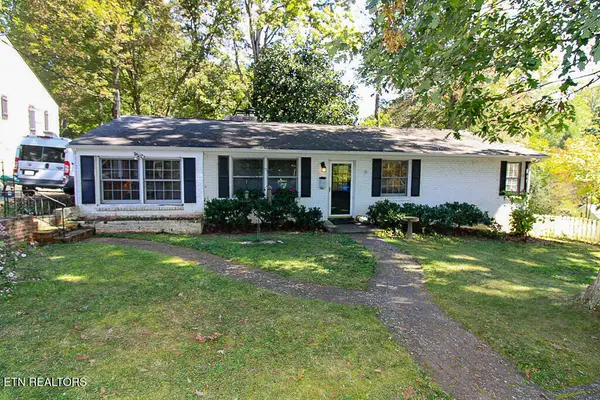 $589,900Coming Soon3 beds 3 baths
$589,900Coming Soon3 beds 3 baths542 SW Noelton Drive, Knoxville, TN 37919
MLS# 1318074Listed by: REALTY EXECUTIVES ASSOCIATES - Coming Soon
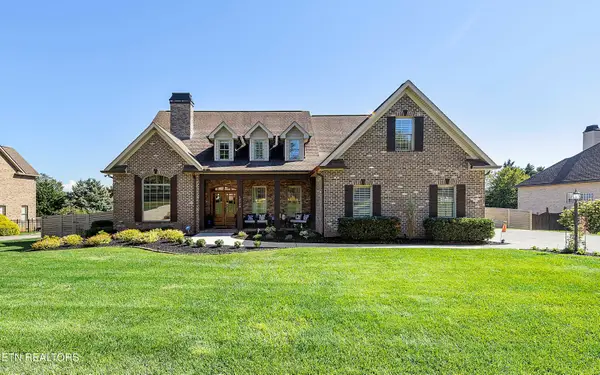 $1,250,000Coming Soon4 beds 4 baths
$1,250,000Coming Soon4 beds 4 baths12728 Watergrove Drive, Knoxville, TN 37922
MLS# 1318060Listed by: WALLACE - Coming Soon
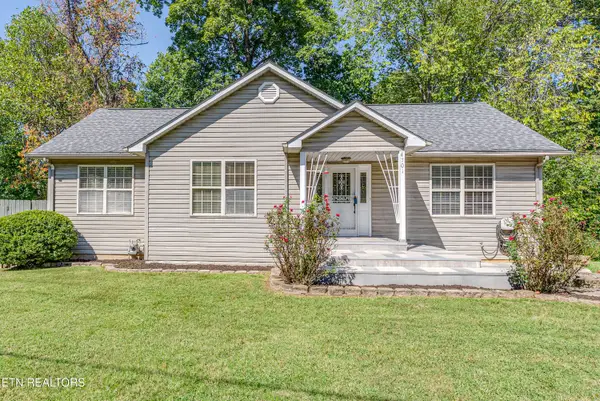 $428,000Coming Soon3 beds 3 baths
$428,000Coming Soon3 beds 3 baths4701 Skyline Drive, Knoxville, TN 37914
MLS# 1318062Listed by: MOUNTAIN HOME REALTY - New
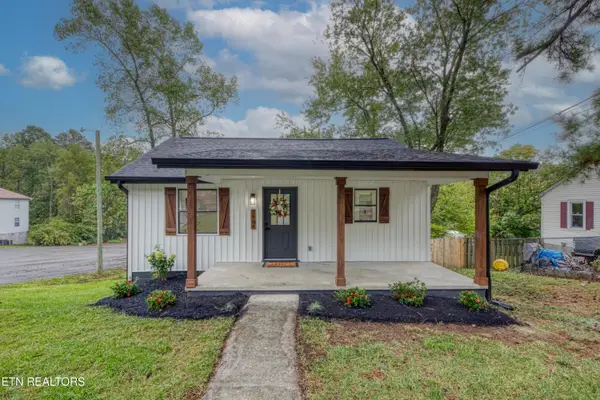 $279,999Active3 beds 3 baths1,344 sq. ft.
$279,999Active3 beds 3 baths1,344 sq. ft.2904 Greenway Drive, Knoxville, TN 37918
MLS# 1318049Listed by: CAPSTONE REALTY GROUP
