6506 Westminister Rd, Knoxville, TN 37919
Local realty services provided by:Better Homes and Gardens Real Estate Jackson Realty
6506 Westminister Rd,Knoxville, TN 37919
$1,225,000
- 4 Beds
- 5 Baths
- 4,711 sq. ft.
- Single family
- Active
Listed by:shannon foster-boline
Office:realty executives associates
MLS#:1318089
Source:TN_KAAR
Price summary
- Price:$1,225,000
- Price per sq. ft.:$260.03
- Monthly HOA dues:$8.33
About this home
Discover timeless style and exceptional livability at 6506 Westminster Road. Nestled on 1.71 private acres in Westminster Ridge, this elegant four-bedroom, four-and-a-half-bath residence offers 4,711 square feet of beautifully refreshed living space, just minutes from downtown Knoxville and the University of Tennessee.
Every inch of this home has been thoughtfully maintained and updated. The interior has been freshly painted, and rich hardwood floors flow throughout—including the upstairs and staircase. The bright, inviting kitchen has been tastefully renewed with high-end finishes and modern appliances, perfectly designed for entertaining or everyday living.
The spacious main-level primary suite opens to a serene private deck—an ideal spot for morning coffee or quiet evenings at home. Upstairs, you'll find three oversized bedrooms, each with ensuite access, and a large bonus room offering versatile space for a playroom, media lounge, or second home office. Off the bonus room, a fully floored attic provides exceptional storage or the opportunity to create an additional finished space such as a home theatre or fitness studio.
Two outdoor living areas—the screened porch and expanded back deck—create a seamless connection to nature, surrounded by mature trees and peaceful privacy.
Located within the Sequoyah Elementary school zone and close to top dining, shopping, and recreation, this meticulously cared-for home combines refined design, abundant space, and an enviable Knoxville address.
Contact an agent
Home facts
- Year built:1997
- Listing ID #:1318089
- Added:1 day(s) ago
- Updated:October 09, 2025 at 05:03 PM
Rooms and interior
- Bedrooms:4
- Total bathrooms:5
- Full bathrooms:4
- Half bathrooms:1
- Living area:4,711 sq. ft.
Heating and cooling
- Cooling:Central Cooling
- Heating:Central, Electric
Structure and exterior
- Year built:1997
- Building area:4,711 sq. ft.
- Lot area:1.71 Acres
Schools
- High school:West
- Middle school:Bearden
- Elementary school:Sequoyah
Utilities
- Sewer:Public Sewer
Finances and disclosures
- Price:$1,225,000
- Price per sq. ft.:$260.03
New listings near 6506 Westminister Rd
- Coming Soon
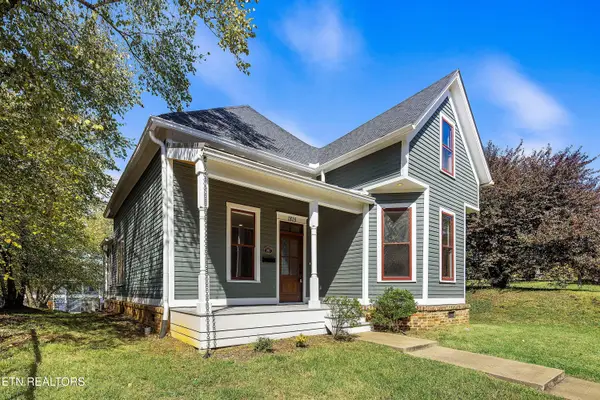 $749,900Coming Soon3 beds 2 baths
$749,900Coming Soon3 beds 2 baths1815 High;land Avenue, Knoxville, TN 37916
MLS# 1318075Listed by: WALLACE - Open Sun, 1 to 3pmNew
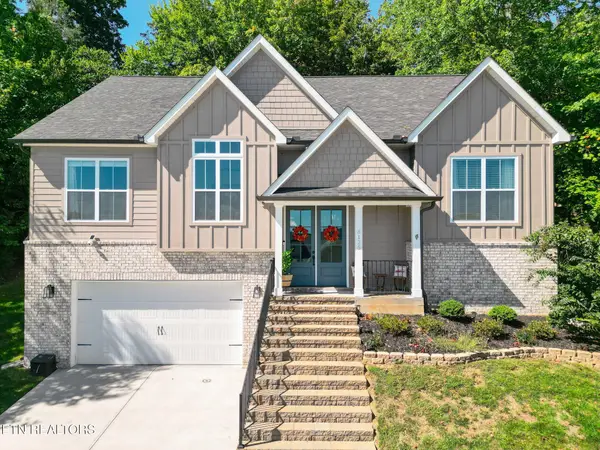 $521,000Active3 beds 3 baths1,897 sq. ft.
$521,000Active3 beds 3 baths1,897 sq. ft.8125 Vassar Lane, Knoxville, TN 37938
MLS# 3012098Listed by: CENTURY 21 LEGACY - New
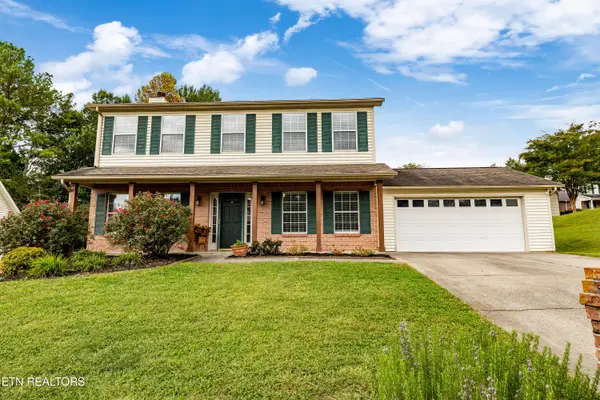 $430,000Active3 beds 3 baths1,768 sq. ft.
$430,000Active3 beds 3 baths1,768 sq. ft.1211 Chatam Ridge Lane, Knoxville, TN 37932
MLS# 1318068Listed by: REALTY EXECUTIVES ASSOCIATES - Coming Soon
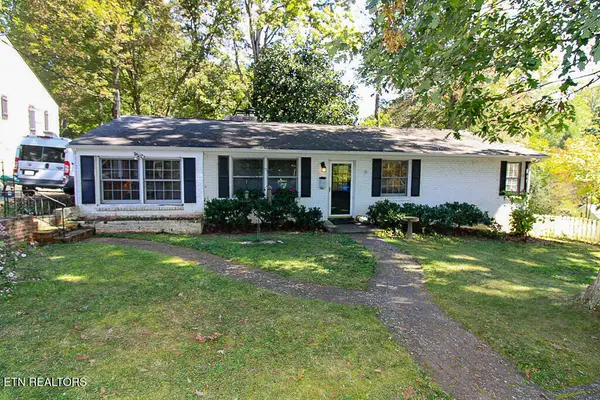 $589,900Coming Soon3 beds 3 baths
$589,900Coming Soon3 beds 3 baths542 SW Noelton Drive, Knoxville, TN 37919
MLS# 1318074Listed by: REALTY EXECUTIVES ASSOCIATES - Coming Soon
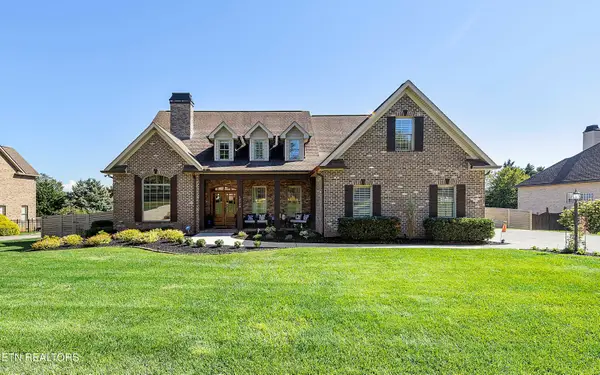 $1,250,000Coming Soon4 beds 4 baths
$1,250,000Coming Soon4 beds 4 baths12728 Watergrove Drive, Knoxville, TN 37922
MLS# 1318060Listed by: WALLACE - Coming Soon
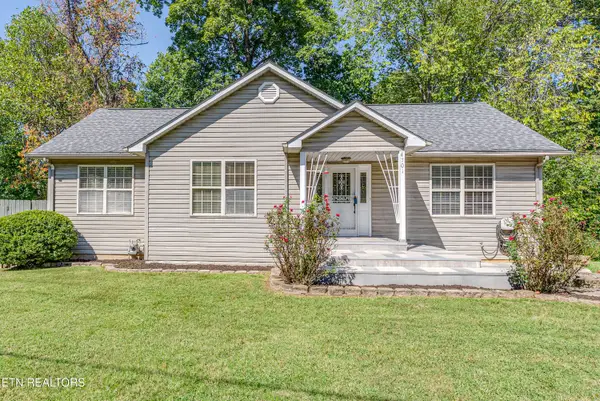 $428,000Coming Soon3 beds 3 baths
$428,000Coming Soon3 beds 3 baths4701 Skyline Drive, Knoxville, TN 37914
MLS# 1318062Listed by: MOUNTAIN HOME REALTY - New
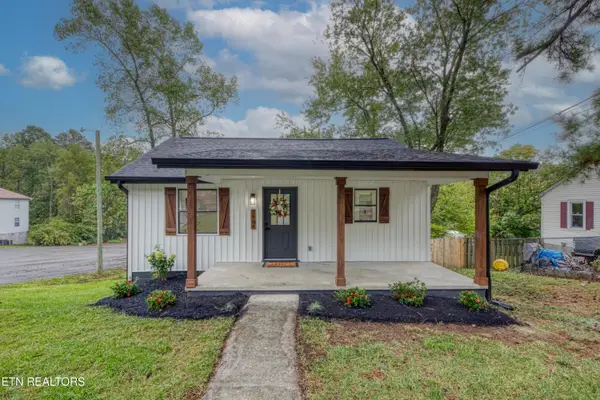 $279,999Active3 beds 3 baths1,344 sq. ft.
$279,999Active3 beds 3 baths1,344 sq. ft.2904 Greenway Drive, Knoxville, TN 37918
MLS# 1318049Listed by: CAPSTONE REALTY GROUP - Coming Soon
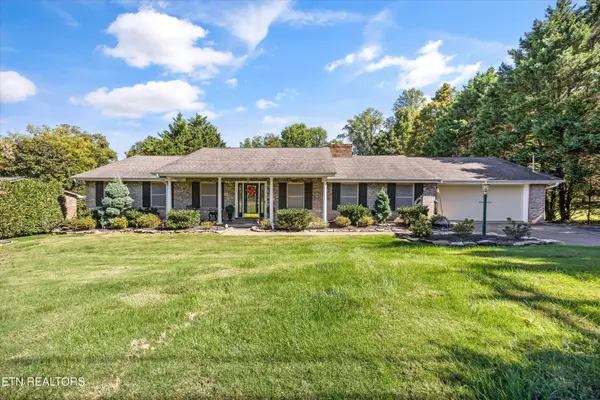 $849,900Coming Soon4 beds 3 baths
$849,900Coming Soon4 beds 3 baths308 Norfolk Drive, Knoxville, TN 37922
MLS# 1318051Listed by: REALTY ONE GROUP ANTHEM - New
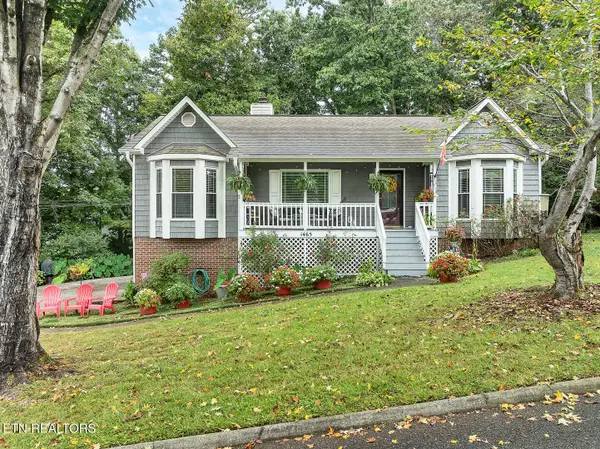 $399,900Active4 beds 2 baths1,924 sq. ft.
$399,900Active4 beds 2 baths1,924 sq. ft.1465 Overton Lane, Knoxville, TN 37923
MLS# 1318053Listed by: REALTY EXECUTIVES ASSOCIATES - New
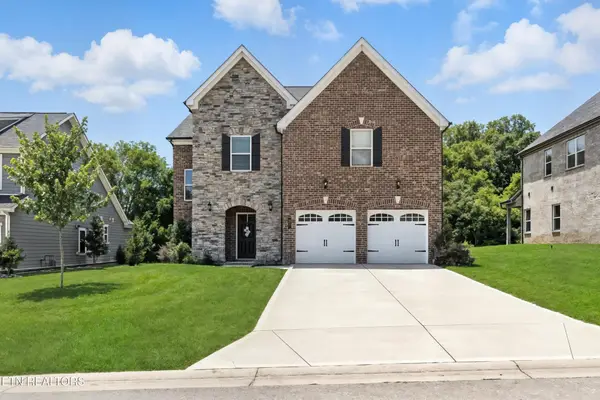 $699,900Active4 beds 3 baths3,106 sq. ft.
$699,900Active4 beds 3 baths3,106 sq. ft.12751 Baltica Lane, Knoxville, TN 37934
MLS# 3011930Listed by: REALTY EXECUTIVES ASSOCIATES
