2129 Blue Sage Lane, Knoxville, TN 37924
Local realty services provided by:Better Homes and Gardens Real Estate Jackson Realty
2129 Blue Sage Lane,Knoxville, TN 37924
$410,000
- 4 Beds
- 3 Baths
- 2,050 sq. ft.
- Single family
- Active
Listed by: becky rainey
Office: crye-leike realtors south, inc
MLS#:1316301
Source:TN_KAAR
Price summary
- Price:$410,000
- Price per sq. ft.:$200
About this home
Charming 3-Bedroom Home with Bonus Room in a Cul-de-Sac!
Welcome to this beautifully maintained 3-bedroom, 2.5-bath home featuring a spacious bonus room and a large, fully fenced yard—perfect for gatherings, pets, and play. Nestled in a quiet cul-de-sac, this property offers both privacy and community.
Highlights include:
Roof replaced in 2022 for peace of mind
Fresh paint throughout the home
Updated bathrooms with modern finishes
New dishwasher for added convenience
Front landscaping that boosts curb appeal
Backyard fire pit—a perfect spot for relaxing evenings
Inside, you'll find a thoughtfully designed primary suite, transformed into a calming sanctuary to help you unwind at the end of the day. The bonus room provides flexible space for an office, playroom, or media room.
Don't miss this rare opportunity to own a move-in ready home that blends comfort, style, and functionality in one perfect package!
Contact an agent
Home facts
- Year built:2005
- Listing ID #:1316301
- Added:44 day(s) ago
- Updated:October 30, 2025 at 02:47 PM
Rooms and interior
- Bedrooms:4
- Total bathrooms:3
- Full bathrooms:2
- Half bathrooms:1
- Living area:2,050 sq. ft.
Heating and cooling
- Cooling:Central Cooling
- Heating:Central, Electric
Structure and exterior
- Year built:2005
- Building area:2,050 sq. ft.
- Lot area:0.35 Acres
Schools
- High school:Gibbs
- Middle school:Holston
- Elementary school:Ritta
Utilities
- Sewer:Public Sewer
Finances and disclosures
- Price:$410,000
- Price per sq. ft.:$200
New listings near 2129 Blue Sage Lane
- New
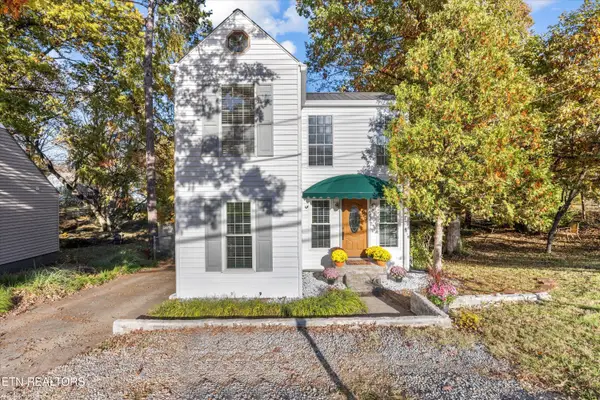 $225,000Active2 beds 2 baths1,084 sq. ft.
$225,000Active2 beds 2 baths1,084 sq. ft.4838 Jenkins Rd, Knoxville, TN 37918
MLS# 1321098Listed by: SLYMAN REAL ESTATE - New
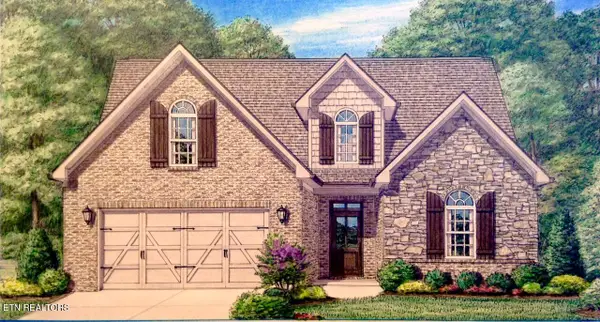 $667,146Active3 beds 3 baths2,125 sq. ft.
$667,146Active3 beds 3 baths2,125 sq. ft.Rugby Manor Lane, Knoxville, TN 37923
MLS# 1321102Listed by: VOLUNTEER REALTY - New
 $550,000Active3 beds 3 baths2,422 sq. ft.
$550,000Active3 beds 3 baths2,422 sq. ft.7229 Willow Park Lane, Knoxville, TN 37931
MLS# 1321103Listed by: THE DWIGHT PRICE GROUP REALTY EXECUTIVES ASSOCIATES - New
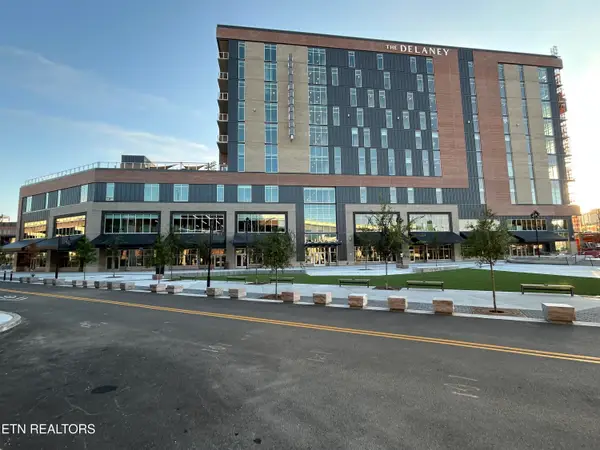 $1,272,000Active2 beds 2 baths1,590 sq. ft.
$1,272,000Active2 beds 2 baths1,590 sq. ft.122 Stadium Way #412, Knoxville, TN 37915
MLS# 1321075Listed by: PARTNERS & ASSOCIATES INC - New
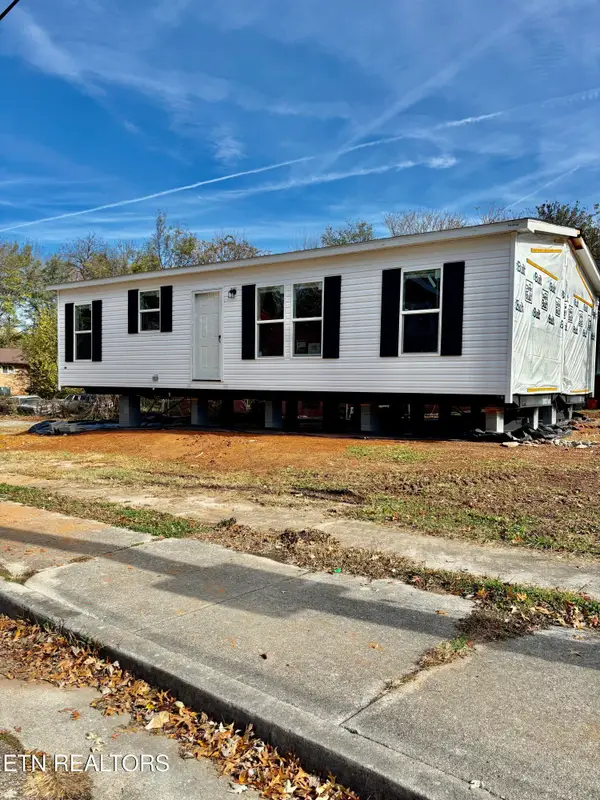 $250,000Active3 beds 2 baths1,244 sq. ft.
$250,000Active3 beds 2 baths1,244 sq. ft.2101 Mccalla Ave, Knoxville, TN 37915
MLS# 1321080Listed by: UNITED REAL ESTATE SOLUTIONS - New
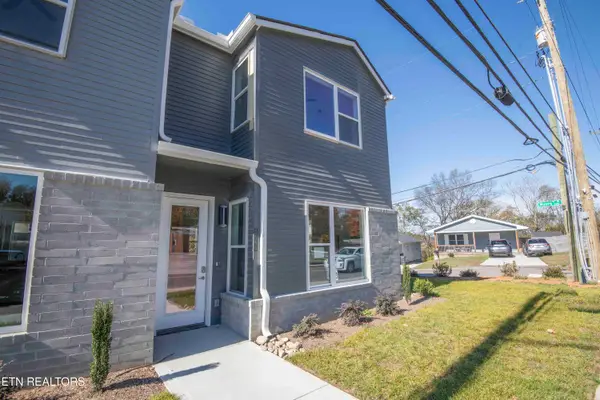 $349,900Active2 beds 3 baths1,150 sq. ft.
$349,900Active2 beds 3 baths1,150 sq. ft.2727 Whittle Springs Rd, Knoxville, TN 37917
MLS# 1321081Listed by: REALTY EXECUTIVES ASSOCIATES - New
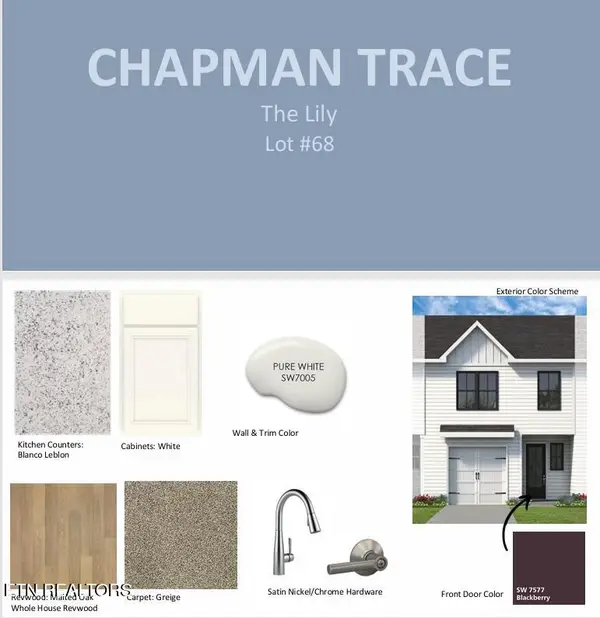 $315,000Active3 beds 3 baths1,471 sq. ft.
$315,000Active3 beds 3 baths1,471 sq. ft.8836 Chapman Trace Way, Knoxville, TN 37920
MLS# 1321083Listed by: WOODY CREEK REALTY, LLC - New
 $429,900Active3 beds 2 baths1,304 sq. ft.
$429,900Active3 beds 2 baths1,304 sq. ft.7112 Rollins Rd, Knoxville, TN 37918
MLS# 1321086Listed by: HONORS REAL ESTATE SERVICES LLC - New
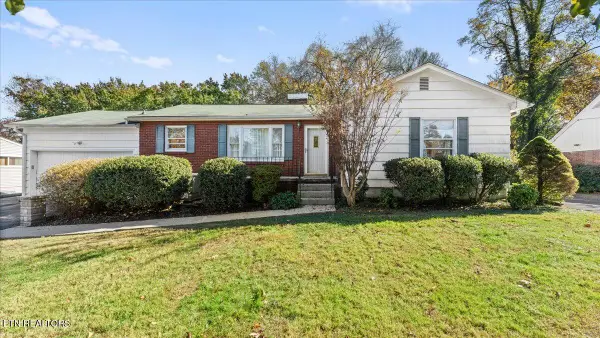 $329,990Active3 beds 2 baths1,160 sq. ft.
$329,990Active3 beds 2 baths1,160 sq. ft.308 Centeroak Drive, Knoxville, TN 37920
MLS# 1321062Listed by: UNITED REAL ESTATE SOLUTIONS - New
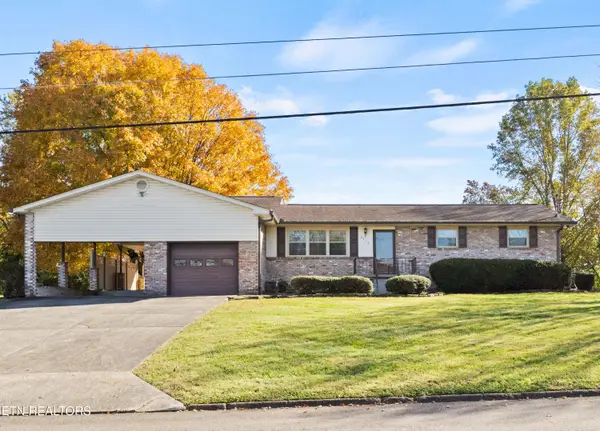 $450,000Active3 beds 2 baths3,091 sq. ft.
$450,000Active3 beds 2 baths3,091 sq. ft.6112 Clayberry Drive, Knoxville, TN 37931
MLS# 1321028Listed by: REALTY EXECUTIVES ASSOCIATES
