222 N Central St #208, Knoxville, TN 37917
Local realty services provided by:Better Homes and Gardens Real Estate Gwin Realty
222 N Central St #208,Knoxville, TN 37917
$484,000
- 1 Beds
- 1 Baths
- 854 sq. ft.
- Single family
- Active
Listed by:kelly webster
Office:realty executives associates
MLS#:1314200
Source:TN_KAAR
Price summary
- Price:$484,000
- Price per sq. ft.:$566.74
- Monthly HOA dues:$216
About this home
An opportunity to own part of Knoxville history. This 1-bedroom, 1-bathroom condo offers 854 square feet of stylish urban living and is approved for use as an overnight rental—perfect for investors or those looking for a flexible city retreat. Original hardwood floors, exposed brick walls, fresh paint and new furnishings make this condo feel luxurious. You will still find some of the unique features original to the 1885 White Lily factory that operated here until 2008. The historic charm of the building with high ceilings and large windows creates the feeling you are looking for in downtown condo .
Step outside your door and you're just minutes from some of Knoxville's best restaurants, nightlife, and the highly anticipated new Smokies Baseball stadium.
Whether you're looking for a new home base, a weekend getaway spot, or an income-producing property, this unit puts you right in the middle of everything downtown Knoxville has to offer.
Contact an agent
Home facts
- Year built:1900
- Listing ID #:1314200
- Added:56 day(s) ago
- Updated:October 30, 2025 at 02:47 PM
Rooms and interior
- Bedrooms:1
- Total bathrooms:1
- Full bathrooms:1
- Living area:854 sq. ft.
Heating and cooling
- Cooling:Wall Cooling
- Heating:Central, Electric
Structure and exterior
- Year built:1900
- Building area:854 sq. ft.
Schools
- High school:Austin East/Magnet
- Middle school:Vine/Magnet
- Elementary school:Green Magnet Academy
Utilities
- Sewer:Public Sewer
Finances and disclosures
- Price:$484,000
- Price per sq. ft.:$566.74
New listings near 222 N Central St #208
- New
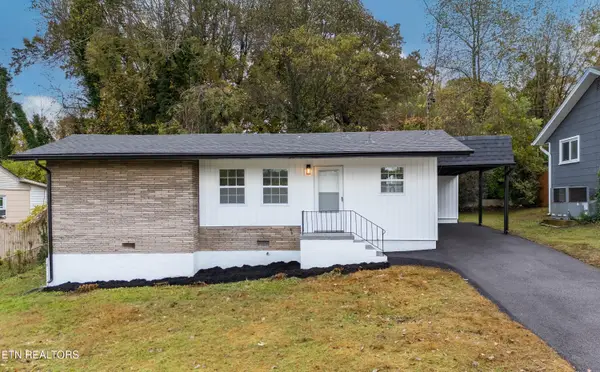 $234,900Active2 beds 1 baths846 sq. ft.
$234,900Active2 beds 1 baths846 sq. ft.308 Taliwa Drive, Knoxville, TN 37920
MLS# 1320300Listed by: ELITE REALTY - Coming Soon
 $389,900Coming Soon3 beds 2 baths
$389,900Coming Soon3 beds 2 baths5419 Oak Harbor Lane, Knoxville, TN 37921
MLS# 1320302Listed by: REALTY EXECUTIVES ASSOCIATES - Coming Soon
 $339,000Coming Soon3 beds 2 baths
$339,000Coming Soon3 beds 2 baths5303 Holston Drive, Knoxville, TN 37914
MLS# 1320303Listed by: CAPSTONE REALTY GROUP - New
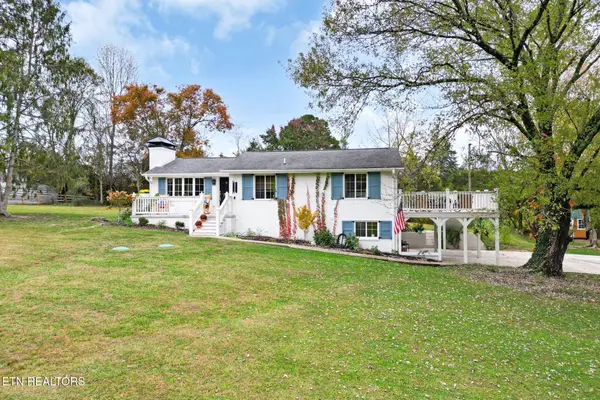 $539,900Active3 beds 2 baths2,322 sq. ft.
$539,900Active3 beds 2 baths2,322 sq. ft.2504 Robin Ben Lane, Knoxville, TN 37924
MLS# 1320307Listed by: WALKER REALTY GROUP, LLC - New
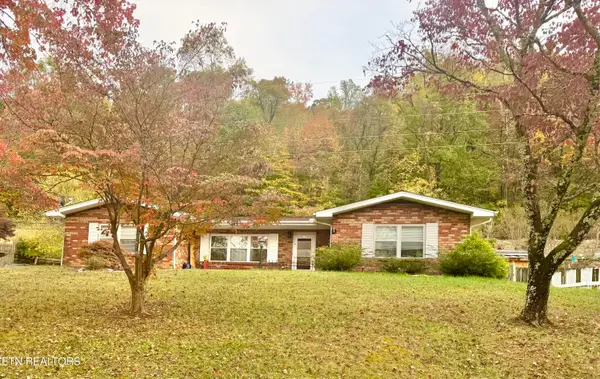 $325,000Active3 beds 2 baths1,596 sq. ft.
$325,000Active3 beds 2 baths1,596 sq. ft.4208 Spar Drive, Knoxville, TN 37918
MLS# 1320296Listed by: REALTY EXECUTIVES ASSOCIATES - Coming Soon
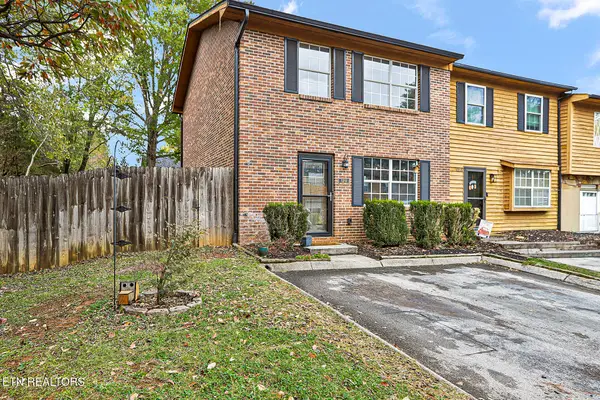 $238,000Coming Soon3 beds 2 baths
$238,000Coming Soon3 beds 2 baths1211 Crest Brook Drive, Knoxville, TN 37923
MLS# 1320297Listed by: REALTY EXECUTIVES ASSOCIATES - New
 $250,000Active2 beds 2 baths1,364 sq. ft.
$250,000Active2 beds 2 baths1,364 sq. ft.8400 Olde Colony Tr #70, Knoxville, TN 37923
MLS# 1320282Listed by: WALTON GEORGE REALTY GROUP - Coming SoonOpen Sat, 5 to 7pm
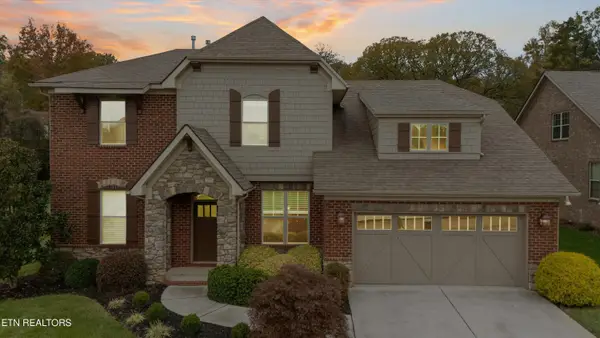 $765,000Coming Soon4 beds 3 baths
$765,000Coming Soon4 beds 3 baths12210 Inglecrest Lane, Knoxville, TN 37934
MLS# 1320276Listed by: PARK + ALLEY - New
 $374,900Active3 beds 2 baths2,100 sq. ft.
$374,900Active3 beds 2 baths2,100 sq. ft.8011 Millertown Pike, Knoxville, TN 37924
MLS# 1320277Listed by: STEPHENSON REALTY & AUCTION - Open Sat, 5 to 7pmNew
 $525,000Active5 beds 4 baths3,072 sq. ft.
$525,000Active5 beds 4 baths3,072 sq. ft.1708 Cedar Lane, Knoxville, TN 37918
MLS# 1320279Listed by: EXP REALTY, LLC
