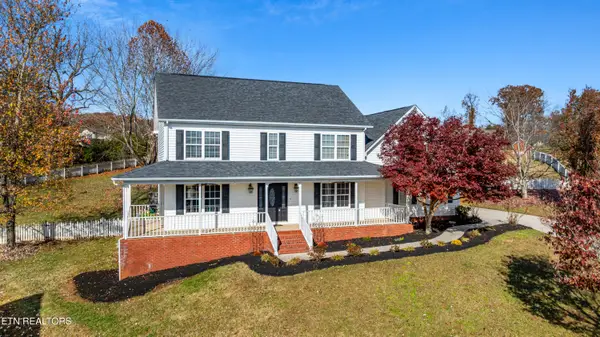224 Baltusrol Rd #1, Knoxville, TN 37934
Local realty services provided by:Better Homes and Gardens Real Estate Gwin Realty
224 Baltusrol Rd #1,Knoxville, TN 37934
$999,900
- 4 Beds
- 4 Baths
- 4,000 sq. ft.
- Single family
- Pending
Listed by: quint c. bourgeois
Office: realty executives associates
MLS#:1310749
Source:TN_KAAR
Price summary
- Price:$999,900
- Price per sq. ft.:$249.98
- Monthly HOA dues:$19.58
About this home
Discover the perfect blend of comfort and spacious living in this captivating Fox Den basement rancher. The main level features 3 bedrooms and 2.5 baths, boasting an open floor plan bathed in natural light. Imagine waking to breathtaking panoramic golf course views, complemented by the ever-changing tapestry of seasonal mountain vistas that paint the horizon. Witness spectacular sunrises as they illuminate the landscape, creating a truly serene atmosphere. The main living areas showcase beautiful wood floors, while the baths are finished with elegant tile and convenient step-in showers. Downstairs, a large recreation room with a wet bar offers an ideal space for entertaining, while an additional bedroom, full bath, and ample walk-in storage provide exceptional versatility and functionality. The gourmet kitchen is a chef's dream, boasting Bosch appliances, double ovens, a gas cooktop, custom cabinets, and granite countertops. Custom baths, wood casement windows, plantation shutters, and an oversized garage complete the picture of effortless luxury. Step outside to your private oasis: a lush, flat lot that spills directly onto the picturesque fairway, offering seamless access to the beauty of the golf course. This turn-key home invites you to relax, entertain, and fully embrace the good life, surrounded by stunning natural beauty and upscale amenities offered by the Fox Den Country Club.
Contact an agent
Home facts
- Year built:1970
- Listing ID #:1310749
- Added:104 day(s) ago
- Updated:November 15, 2025 at 09:06 AM
Rooms and interior
- Bedrooms:4
- Total bathrooms:4
- Full bathrooms:3
- Half bathrooms:1
- Living area:4,000 sq. ft.
Heating and cooling
- Cooling:Central Cooling
- Heating:Central
Structure and exterior
- Year built:1970
- Building area:4,000 sq. ft.
- Lot area:0.52 Acres
Schools
- High school:Farragut
- Middle school:Farragut
- Elementary school:Farragut Primary
Utilities
- Sewer:Public Sewer
Finances and disclosures
- Price:$999,900
- Price per sq. ft.:$249.98
New listings near 224 Baltusrol Rd #1
 $513,130Pending4 beds 3 baths2,224 sq. ft.
$513,130Pending4 beds 3 baths2,224 sq. ft.2432 Lena George Lane, Knoxville, TN 37931
MLS# 1302429Listed by: WORLEY BUILDERS, INC. $380,175Pending3 beds 3 baths1,937 sq. ft.
$380,175Pending3 beds 3 baths1,937 sq. ft.1655 Lateglow Way, Knoxville, TN 37931
MLS# 1321598Listed by: WOODY CREEK REALTY, LLC $234,900Pending3 beds 2 baths952 sq. ft.
$234,900Pending3 beds 2 baths952 sq. ft.2806 Wendi Ann Drive, Knoxville, TN 37924
MLS# 1321649Listed by: KELLER WILLIAMS $400,000Pending3 beds 3 baths2,298 sq. ft.
$400,000Pending3 beds 3 baths2,298 sq. ft.209 Engert Rd, Knoxville, TN 37922
MLS# 1321846Listed by: WALLACE- New
 $115,000Active3 beds 1 baths1,098 sq. ft.
$115,000Active3 beds 1 baths1,098 sq. ft.3533 Ashland Ave, Knoxville, TN 37914
MLS# 1321851Listed by: REALTY EXECUTIVES ASSOCIATES - Coming Soon
 $357,999Coming Soon3 beds 2 baths
$357,999Coming Soon3 beds 2 baths7513 Rocky Hill Lane, Knoxville, TN 37919
MLS# 1321991Listed by: WALLACE - New
 $1,097,000Active6.15 Acres
$1,097,000Active6.15 Acres1707&1717 Loves Creek Rd, Knoxville, TN 37924
MLS# 1321994Listed by: THE REAL ESTATE FIRM, INC. - New
 $245,000Active3 beds 2 baths1,372 sq. ft.
$245,000Active3 beds 2 baths1,372 sq. ft.212 Oglewood Ave, Knoxville, TN 37917
MLS# 1321651Listed by: GOLDMAN PARTNERS REALTY, LLC - New
 $639,500Active4 beds 3 baths3,283 sq. ft.
$639,500Active4 beds 3 baths3,283 sq. ft.624 Glen Willow Drive, Knoxville, TN 37934
MLS# 1321866Listed by: CENTURY 21 MVP - Open Sat, 5 to 7pmNew
 $575,000Active5 beds 3 baths2,975 sq. ft.
$575,000Active5 beds 3 baths2,975 sq. ft.7420 Stonington Lane, Knoxville, TN 37931
MLS# 1321976Listed by: KELLER WILLIAMS REALTY
