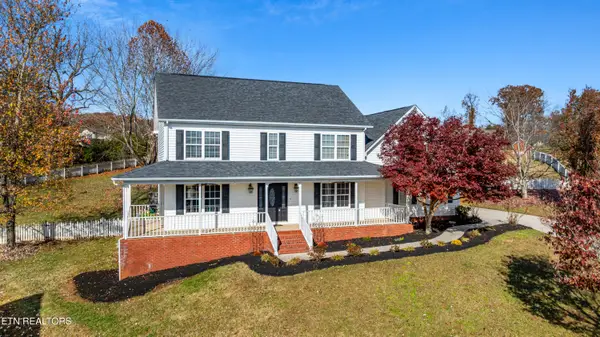2541 Pendelton Drive, Knoxville, TN 37924
Local realty services provided by:Better Homes and Gardens Real Estate Jackson Realty
Listed by: debby hill, artie hill
Office: bhhs dean-smith realty
MLS#:1308297
Source:TN_KAAR
Price summary
- Price:$390,000
- Price per sq. ft.:$209
About this home
Charming All-Brick Ranch Home:
Experience comfort and style in this stunning single-story brick ranch featuring a spacious open floor plan and a desirable split-bedroom design. Elegant custom shutters enhance its timeless appeal.
Highlights include: a vaulted ceiling in the great room for added light and space, a large primary suite with a trey ceiling, spa-like bathroom, and walk-in closet, and a brand-new HVAC system for year-round comfort. Enjoy the inviting screened porch, perfect for peaceful mornings or evening gatherings. The bright kitchen boasts a new stainless-steel microwave, a newer stainless-steel fridge, ample cabinetry, counter space, a pantry, and a cozy breakfast area. Relax in the private backyard oasis, ideal for entertaining.
Additional features include two bedrooms with a shared bathroom, a two-car garage, a flat lot with a tree-lined backyard for privacy, a roof replaced around 2011-2012, and no HOA.
Conveniently located near shopping and dining, this home offers suburban tranquility with easy access to amenities. Start your next chapter here.
Contact an agent
Home facts
- Year built:1999
- Listing ID #:1308297
- Added:124 day(s) ago
- Updated:November 15, 2025 at 09:06 AM
Rooms and interior
- Bedrooms:3
- Total bathrooms:2
- Full bathrooms:2
- Living area:1,866 sq. ft.
Heating and cooling
- Heating:Central
Structure and exterior
- Year built:1999
- Building area:1,866 sq. ft.
- Lot area:0.23 Acres
Schools
- High school:Fulton
- Middle school:Holston
- Elementary school:Ritta
Utilities
- Sewer:Public Sewer
Finances and disclosures
- Price:$390,000
- Price per sq. ft.:$209
New listings near 2541 Pendelton Drive
 $513,130Pending4 beds 3 baths2,224 sq. ft.
$513,130Pending4 beds 3 baths2,224 sq. ft.2432 Lena George Lane, Knoxville, TN 37931
MLS# 1302429Listed by: WORLEY BUILDERS, INC. $380,175Pending3 beds 3 baths1,937 sq. ft.
$380,175Pending3 beds 3 baths1,937 sq. ft.1655 Lateglow Way, Knoxville, TN 37931
MLS# 1321598Listed by: WOODY CREEK REALTY, LLC $234,900Pending3 beds 2 baths952 sq. ft.
$234,900Pending3 beds 2 baths952 sq. ft.2806 Wendi Ann Drive, Knoxville, TN 37924
MLS# 1321649Listed by: KELLER WILLIAMS $400,000Pending3 beds 3 baths2,298 sq. ft.
$400,000Pending3 beds 3 baths2,298 sq. ft.209 Engert Rd, Knoxville, TN 37922
MLS# 1321846Listed by: WALLACE- New
 $115,000Active3 beds 1 baths1,098 sq. ft.
$115,000Active3 beds 1 baths1,098 sq. ft.3533 Ashland Ave, Knoxville, TN 37914
MLS# 1321851Listed by: REALTY EXECUTIVES ASSOCIATES - Coming Soon
 $357,999Coming Soon3 beds 2 baths
$357,999Coming Soon3 beds 2 baths7513 Rocky Hill Lane, Knoxville, TN 37919
MLS# 1321991Listed by: WALLACE - New
 $1,097,000Active6.15 Acres
$1,097,000Active6.15 Acres1707&1717 Loves Creek Rd, Knoxville, TN 37924
MLS# 1321994Listed by: THE REAL ESTATE FIRM, INC. - New
 $245,000Active3 beds 2 baths1,372 sq. ft.
$245,000Active3 beds 2 baths1,372 sq. ft.212 Oglewood Ave, Knoxville, TN 37917
MLS# 1321651Listed by: GOLDMAN PARTNERS REALTY, LLC - New
 $639,500Active4 beds 3 baths3,283 sq. ft.
$639,500Active4 beds 3 baths3,283 sq. ft.624 Glen Willow Drive, Knoxville, TN 37934
MLS# 1321866Listed by: CENTURY 21 MVP - Open Sat, 5 to 7pmNew
 $575,000Active5 beds 3 baths2,975 sq. ft.
$575,000Active5 beds 3 baths2,975 sq. ft.7420 Stonington Lane, Knoxville, TN 37931
MLS# 1321976Listed by: KELLER WILLIAMS REALTY
