2608 Avondale Ave, Knoxville, TN 37917
Local realty services provided by:Better Homes and Gardens Real Estate Jackson Realty
2608 Avondale Ave,Knoxville, TN 37917
$225,000
- 2 Beds
- 1 Baths
- 840 sq. ft.
- Single family
- Active
Listed by:josh picquet
Office:keller williams realty
MLS#:1302255
Source:TN_KAAR
Price summary
- Price:$225,000
- Price per sq. ft.:$267.86
About this home
AWESOME NEW PRICE for this home! MUST SEE! 100% financing is available with no mortgage insurance (no 'PMI') and minimum credit score of 640! Seller will consider all offers.
Welcome home to this adorable move-in-ready cottage that blends classic charm with modern features - perfect for first-time buyers, UT student housing, or anyone seeking a more manageable lifestyle with a main-level primary bedroom.
Step through the craftsman-style front door and into a spacious living room featuring original 2'' hardwood floors, a cozy fireplace, and beautifully preserved two-panel doors with vintage hardware - all adding rich character to the space. Natural light floods the home through numerous windows, creating a warm and inviting feel throughout.
The dedicated dining area flows seamlessly into the updated kitchen, complete with tall 36'' cabinets, modern countertops, and sleek tile floors - ideal for both everyday meals and study sessions. Need a home office? The dining space easily doubles as a work-from-home nook.
The bathroom and kitchen have been smartly upgraded with stylish tile and finishes, while thoughtful touches like newer siding, windows, gutters, and a professional basement waterproofing system with warranty means less maintenance and more peace of mind.
Out back, enjoy a fully fenced yard with an entertainment-ready deck, firepit area, and a handy storage shed - all perfect for weekend hangouts, quiet evenings under the stars, or serene study sessions.
Located just minutes from the University of Tennessee, downtown Knoxville, Fountain City shopping, and the interstate, this home offers the ideal mix of access and tranquility.
Whether you're buying your first place, investing in student housing, or looking to simplify your lifestyle, this one checks all the boxes!
Contact an agent
Home facts
- Year built:1945
- Listing ID #:1302255
- Added:125 day(s) ago
- Updated:September 27, 2025 at 03:35 PM
Rooms and interior
- Bedrooms:2
- Total bathrooms:1
- Full bathrooms:1
- Living area:840 sq. ft.
Heating and cooling
- Cooling:Central Cooling
- Heating:Central
Structure and exterior
- Year built:1945
- Building area:840 sq. ft.
- Lot area:0.16 Acres
Schools
- High school:Fulton
- Middle school:Whittle Springs
- Elementary school:Spring Hill
Utilities
- Sewer:Public Sewer
Finances and disclosures
- Price:$225,000
- Price per sq. ft.:$267.86
New listings near 2608 Avondale Ave
- New
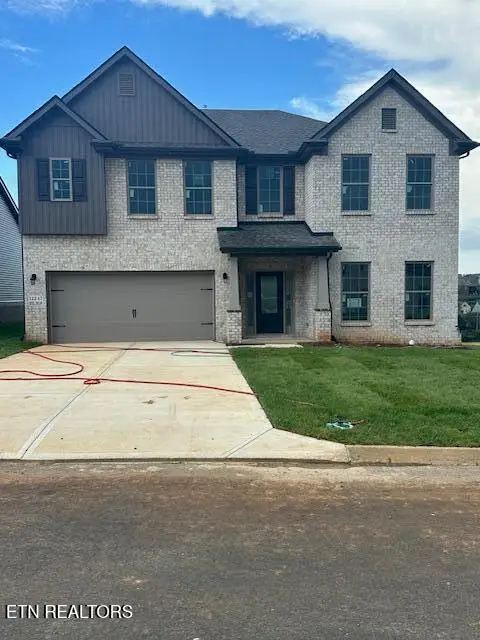 $737,766Active5 beds 4 baths3,547 sq. ft.
$737,766Active5 beds 4 baths3,547 sq. ft.12247 Bethel Hollow Rd, Knoxville, TN 37932
MLS# 1316800Listed by: REALTY EXECUTIVES ASSOCIATES - Coming Soon
 $349,000Coming Soon3 beds 2 baths
$349,000Coming Soon3 beds 2 baths2304 Juniper Drive, Knoxville, TN 37912
MLS# 1316801Listed by: REALTY EXECUTIVE ASSOCIATES DOWNTOWN - New
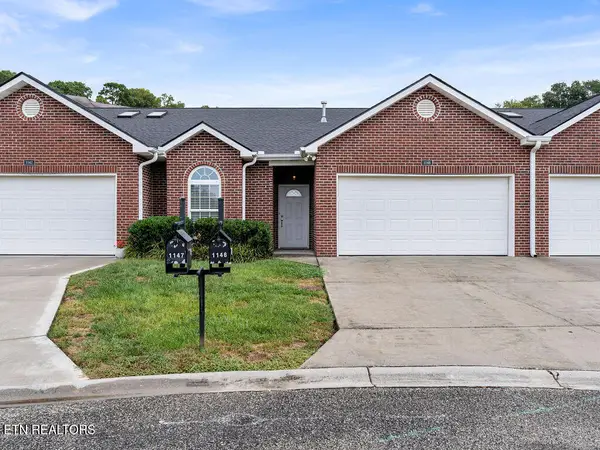 $350,000Active2 beds 2 baths1,468 sq. ft.
$350,000Active2 beds 2 baths1,468 sq. ft.1148 Webster Groves Lane, Knoxville, TN 37909
MLS# 1316792Listed by: REALTY EXECUTIVES ASSOCIATES - New
 $350,000Active3 beds 3 baths1,296 sq. ft.
$350,000Active3 beds 3 baths1,296 sq. ft.1214 Michaels Lane, Knoxville, TN 37912
MLS# 1316777Listed by: ADAM WILSON REALTY - New
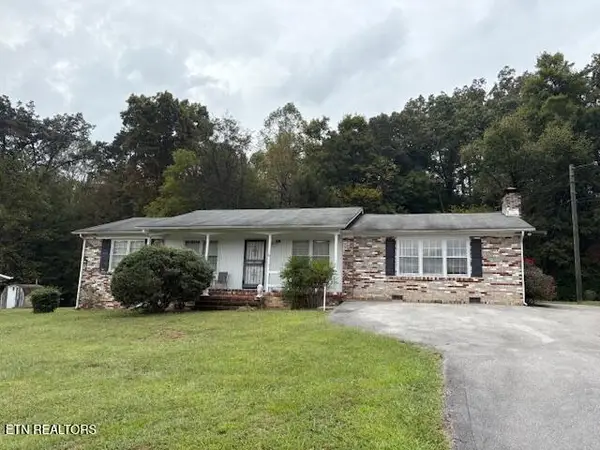 $249,000Active3 beds 2 baths1,620 sq. ft.
$249,000Active3 beds 2 baths1,620 sq. ft.6313 Milroy Lane, Knoxville, TN 37918
MLS# 1316781Listed by: REALTY EXECUTIVES-NIKITIA THOMPSON REALTY - New
 $325,000Active5 beds 2 baths2,285 sq. ft.
$325,000Active5 beds 2 baths2,285 sq. ft.2503 Martin Luther King Ave, Knoxville, TN 37914
MLS# 1316785Listed by: REALTY EXECUTIVES ASSOCIATES - New
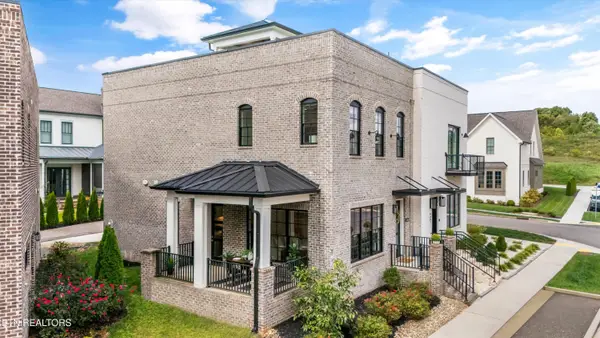 $739,000Active2 beds 3 baths1,716 sq. ft.
$739,000Active2 beds 3 baths1,716 sq. ft.9407 Clingmans Dome Drive, Knoxville, TN 37922
MLS# 1316774Listed by: REAL BROKER - New
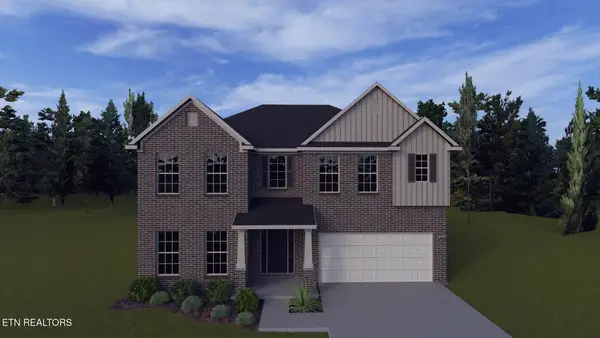 $744,704Active6 beds 4 baths3,581 sq. ft.
$744,704Active6 beds 4 baths3,581 sq. ft.1882 Hickory Reserve Rd, Knoxville, TN 37932
MLS# 1316775Listed by: REALTY EXECUTIVES ASSOCIATES - New
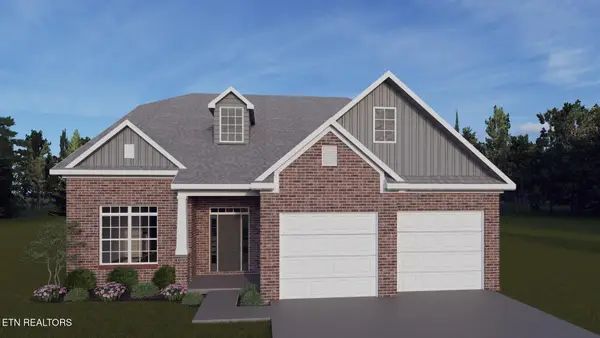 $885,234Active4 beds 4 baths3,289 sq. ft.
$885,234Active4 beds 4 baths3,289 sq. ft.1849 Hickory Reserve Rd Drive, Knoxville, TN 37932
MLS# 1316768Listed by: REALTY EXECUTIVES ASSOCIATES - New
 $1,410,000Active5 beds 4 baths3,938 sq. ft.
$1,410,000Active5 beds 4 baths3,938 sq. ft.550 Stone Villa Lane, Knoxville, TN 37934
MLS# 1316764Listed by: WALLACE
