2615 Woods Smith Rd, Knoxville, TN 37921
Local realty services provided by:Better Homes and Gardens Real Estate Jackson Realty
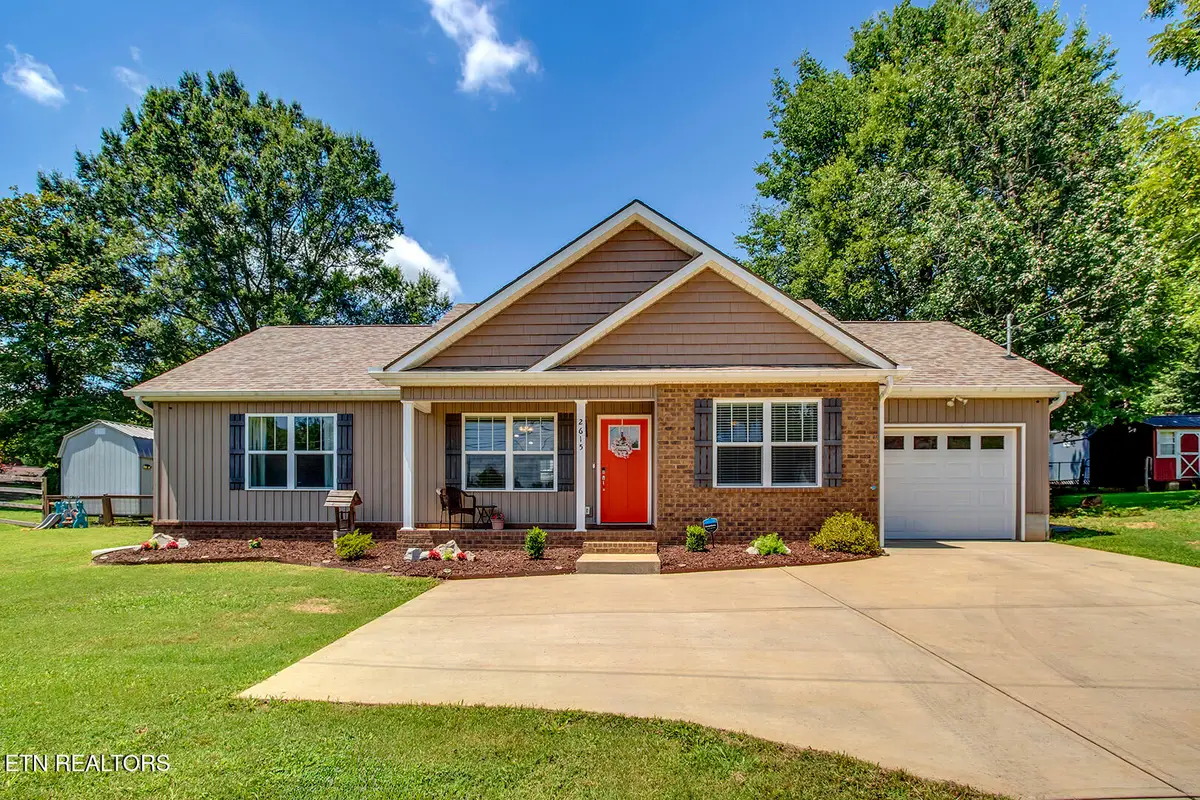
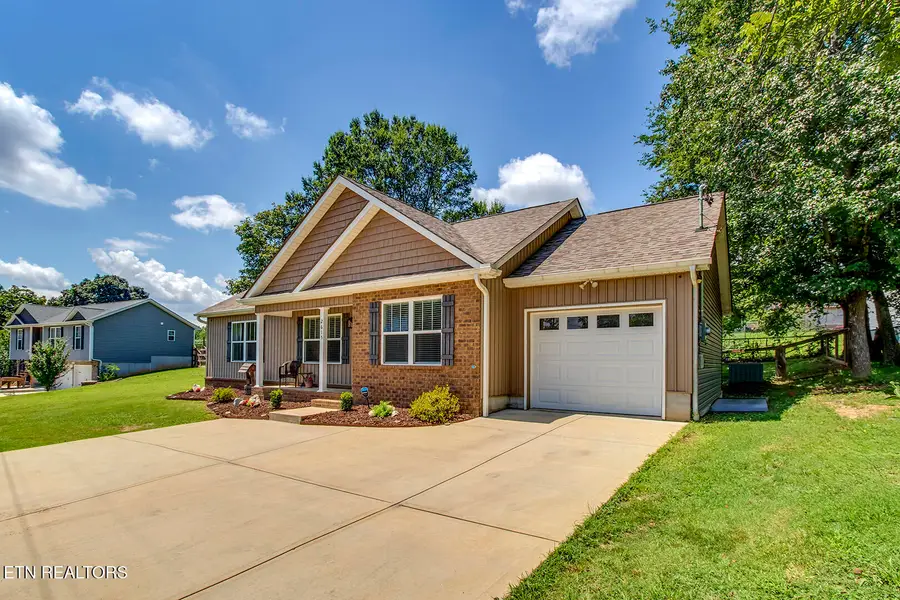
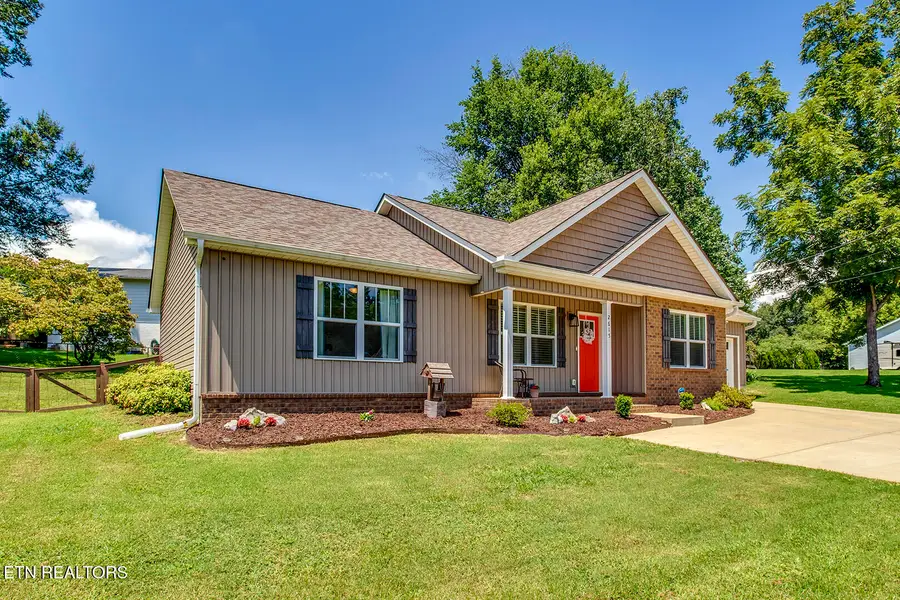
Listed by:connie mcnamara
Office:keller williams west knoxville
MLS#:1311033
Source:TN_KAAR
Price summary
- Price:$375,000
- Price per sq. ft.:$283.66
About this home
Beautiful One-Level Home with Upgrades Galore in a Prime Location!
This like-new, all-one-level ranch-style home features 3 spacious bedrooms, 2 full bathrooms, a fenced yard, attached garage, covered front porch, large storage shed, composite deck with gazebo, firepit area, and countless upgrades throughout. Situated just minutes from shopping, dining, and easy interstate access, this home combines convenience with style and comfort.
Living Room, Laundry Room, Kitchen & Dining Spaces:
Step inside to a bright and open living space where the family room flows seamlessly into the kitchen and dining areas, perfect for entertaining and everyday living. The laundry room is incredible; large and beautiful with tile backsplash, cabinets and other upgrades. The kitchen is a true standout with a large center island, granite countertops, tile backsplash, stainless steel appliances (including a Frigidaire refrigerator with ice & water dispenser, range with ceramic cooktop, built-in microwave, and dishwasher), and pantry for extra storage. Modern lighting includes recessed fixtures and stylish upgrades, all complemented by ample natural light. The dining area features a charming custom wood plank accent wall, adding warmth and character to the space.
Bedrooms & Bathrooms:
All three bedrooms are generously sized and all three of them offer large walk-in closets, providing excellent storage. The primary suite has an ensuite bathroom featuring quality finishes and a clean, modern feel. The second full bathroom is spacious and beautifully designed as well.
Outdoor Living & Additional Features
Enjoy your evenings outside on the low-maintenance 12' x 24' composite deck, under the gazebo, or gathered around the cozy firepit by the concrete patio. The fully fenced backyard includes a 5-foot gate and mature landscaping with roses, azaleas, and hibiscus! The concrete driveway includes a large turnaround area, offering plenty of parking space.
Additional highlights include:
· Craftsman-style shutters and partial brick exterior with upgraded vinyl siding
· Keyless entry at the front door
· 2'' window blinds
· Attic access in both the garage (with pull-down ladder) and guest bedroom closet
· All appliances convey, including stainless steel kitchen suite
· Storage shed and gazebo remain with the property
· This home has been meticulously maintained and thoughtfully upgraded—schedule your showing today and see everything it has to offer!
Contact an agent
Home facts
- Year built:2019
- Listing Id #:1311033
- Added:9 day(s) ago
- Updated:August 11, 2025 at 04:10 PM
Rooms and interior
- Bedrooms:3
- Total bathrooms:2
- Full bathrooms:2
- Living area:1,322 sq. ft.
Heating and cooling
- Cooling:Central Cooling
- Heating:Electric, Heat Pump
Structure and exterior
- Year built:2019
- Building area:1,322 sq. ft.
- Lot area:0.21 Acres
Schools
- High school:Karns
- Middle school:Northwest
- Elementary school:Amherst
Utilities
- Sewer:Public Sewer
Finances and disclosures
- Price:$375,000
- Price per sq. ft.:$283.66
New listings near 2615 Woods Smith Rd
- New
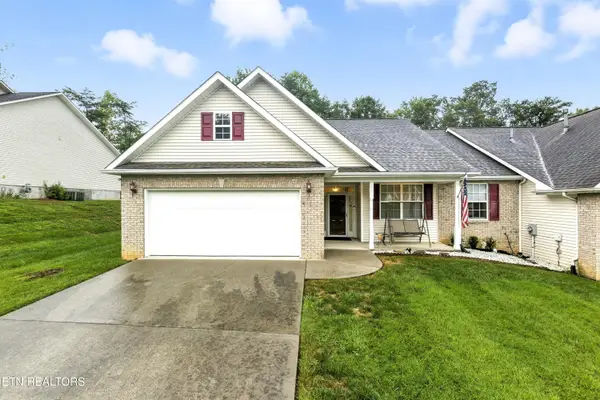 $405,000Active3 beds 2 baths1,748 sq. ft.
$405,000Active3 beds 2 baths1,748 sq. ft.1542 Graybrook Lane, Knoxville, TN 37920
MLS# 1312129Listed by: ADAM WILSON REALTY - New
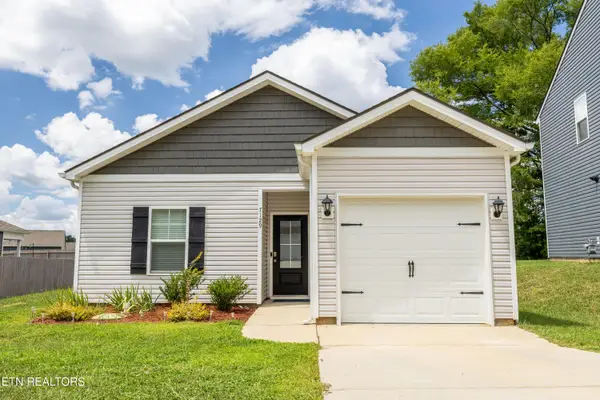 $350,000Active4 beds 2 baths1,341 sq. ft.
$350,000Active4 beds 2 baths1,341 sq. ft.7129 Dusty Rose Lane, Knoxville, TN 37921
MLS# 1312131Listed by: REALTY EXECUTIVES ASSOCIATES - New
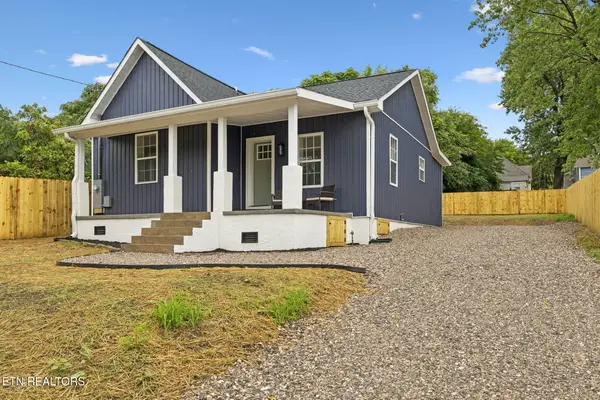 $289,000Active2 beds 2 baths964 sq. ft.
$289,000Active2 beds 2 baths964 sq. ft.1706 Davanna Ave, Knoxville, TN 37917
MLS# 1312136Listed by: REALTY EXECUTIVES ASSOCIATES - New
 $270,000Active2 beds 2 baths1,343 sq. ft.
$270,000Active2 beds 2 baths1,343 sq. ft.5212 Sinclair Drive, Knoxville, TN 37914
MLS# 1312120Listed by: THE REAL ESTATE FIRM, INC. - New
 $550,000Active4 beds 3 baths2,330 sq. ft.
$550,000Active4 beds 3 baths2,330 sq. ft.3225 Oakwood Hills Lane, Knoxville, TN 37931
MLS# 1312121Listed by: WALKER REALTY GROUP, LLC - New
 $285,000Active2 beds 2 baths1,327 sq. ft.
$285,000Active2 beds 2 baths1,327 sq. ft.870 Spring Park Rd, Knoxville, TN 37914
MLS# 1312125Listed by: REALTY EXECUTIVES ASSOCIATES - New
 $292,900Active3 beds 3 baths1,464 sq. ft.
$292,900Active3 beds 3 baths1,464 sq. ft.3533 Maggie Lynn Way #11, Knoxville, TN 37921
MLS# 1312126Listed by: ELITE REALTY  $424,900Active7.35 Acres
$424,900Active7.35 Acres0 E Governor John Hwy, Knoxville, TN 37920
MLS# 2914690Listed by: DUTTON REAL ESTATE GROUP $379,900Active3 beds 3 baths2,011 sq. ft.
$379,900Active3 beds 3 baths2,011 sq. ft.7353 Sun Blossom #99, Knoxville, TN 37924
MLS# 1307924Listed by: THE GROUP REAL ESTATE BROKERAGE- New
 $549,950Active3 beds 3 baths2,100 sq. ft.
$549,950Active3 beds 3 baths2,100 sq. ft.7520 Millertown Pike, Knoxville, TN 37924
MLS# 1312094Listed by: REALTY EXECUTIVES ASSOCIATES
