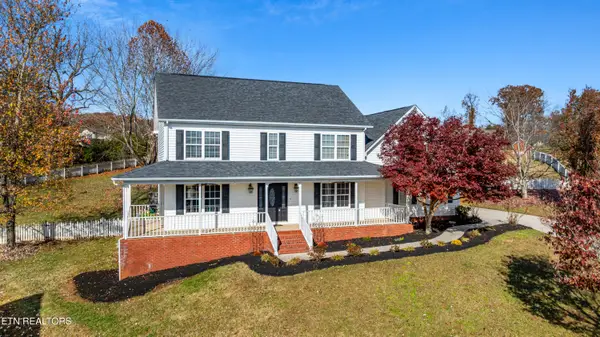2629 Chukar Rd, Knoxville, TN 37923
Local realty services provided by:Better Homes and Gardens Real Estate Gwin Realty
2629 Chukar Rd,Knoxville, TN 37923
$320,000
- 3 Beds
- 3 Baths
- 1,544 sq. ft.
- Single family
- Pending
Listed by: matt ward
Office: adam wilson realty
MLS#:1321215
Source:TN_KAAR
Price summary
- Price:$320,000
- Price per sq. ft.:$207.25
About this home
The Playground - Space for everyone to play! A great front porch is waiting for you, your favorite rocking chair, and a cup of sunrise coffee to begin the day's adventures. The basketball-court-sized driveway is ready for neighborhood tournaments. Fall colors come alive in the backyard where four-legged loved ones, future NFL players, and gardeners can all find room to roam. The main level was thoughtfully renovated in 2020, while the upper level is ready for your personal touch. Impress guests with leathered granite countertops and stainless steel kitchen appliances. Open concept living and dining areas keep everyone connected. Durable first floor LVP can handle spills, paw prints, and the occasional dropped slice of pizza. A walk-in closet and attached ensuite bath complete the primary bedroom. Upstairs flex room provides additional storage and is your new home for game nights or a bonus 4th bedroom. No HOA means you can play by your own rules. Found in West Knoxville, this home combines location, lifestyle, and opportunity at a price that makes it hard to pass up! Make home a place you want to be - Schedule your showing today!
Contact an agent
Home facts
- Year built:1997
- Listing ID #:1321215
- Added:7 day(s) ago
- Updated:November 15, 2025 at 09:06 AM
Rooms and interior
- Bedrooms:3
- Total bathrooms:3
- Full bathrooms:2
- Half bathrooms:1
- Living area:1,544 sq. ft.
Heating and cooling
- Cooling:Central Cooling
- Heating:Central, Electric, Heat Pump
Structure and exterior
- Year built:1997
- Building area:1,544 sq. ft.
- Lot area:0.44 Acres
Schools
- High school:Karns
- Middle school:Karns
- Elementary school:Karns Primary
Utilities
- Sewer:Public Sewer
Finances and disclosures
- Price:$320,000
- Price per sq. ft.:$207.25
New listings near 2629 Chukar Rd
 $513,130Pending4 beds 3 baths2,224 sq. ft.
$513,130Pending4 beds 3 baths2,224 sq. ft.2432 Lena George Lane, Knoxville, TN 37931
MLS# 1302429Listed by: WORLEY BUILDERS, INC. $380,175Pending3 beds 3 baths1,937 sq. ft.
$380,175Pending3 beds 3 baths1,937 sq. ft.1655 Lateglow Way, Knoxville, TN 37931
MLS# 1321598Listed by: WOODY CREEK REALTY, LLC $234,900Pending3 beds 2 baths952 sq. ft.
$234,900Pending3 beds 2 baths952 sq. ft.2806 Wendi Ann Drive, Knoxville, TN 37924
MLS# 1321649Listed by: KELLER WILLIAMS $400,000Pending3 beds 3 baths2,298 sq. ft.
$400,000Pending3 beds 3 baths2,298 sq. ft.209 Engert Rd, Knoxville, TN 37922
MLS# 1321846Listed by: WALLACE- New
 $115,000Active3 beds 1 baths1,098 sq. ft.
$115,000Active3 beds 1 baths1,098 sq. ft.3533 Ashland Ave, Knoxville, TN 37914
MLS# 1321851Listed by: REALTY EXECUTIVES ASSOCIATES - Coming Soon
 $357,999Coming Soon3 beds 2 baths
$357,999Coming Soon3 beds 2 baths7513 Rocky Hill Lane, Knoxville, TN 37919
MLS# 1321991Listed by: WALLACE - New
 $1,097,000Active6.15 Acres
$1,097,000Active6.15 Acres1707&1717 Loves Creek Rd, Knoxville, TN 37924
MLS# 1321994Listed by: THE REAL ESTATE FIRM, INC. - New
 $245,000Active3 beds 2 baths1,372 sq. ft.
$245,000Active3 beds 2 baths1,372 sq. ft.212 Oglewood Ave, Knoxville, TN 37917
MLS# 1321651Listed by: GOLDMAN PARTNERS REALTY, LLC - New
 $639,500Active4 beds 3 baths3,283 sq. ft.
$639,500Active4 beds 3 baths3,283 sq. ft.624 Glen Willow Drive, Knoxville, TN 37934
MLS# 1321866Listed by: CENTURY 21 MVP - Open Sat, 5 to 7pmNew
 $575,000Active5 beds 3 baths2,975 sq. ft.
$575,000Active5 beds 3 baths2,975 sq. ft.7420 Stonington Lane, Knoxville, TN 37931
MLS# 1321976Listed by: KELLER WILLIAMS REALTY
