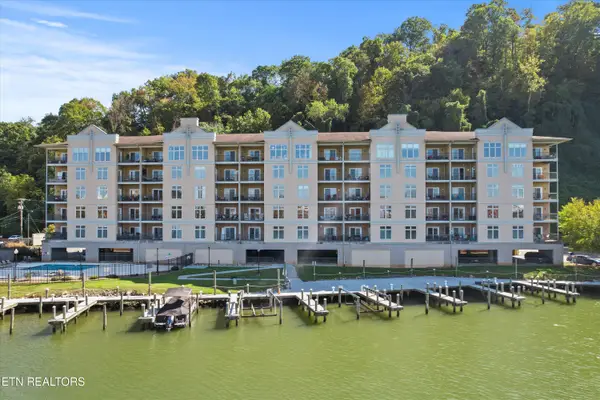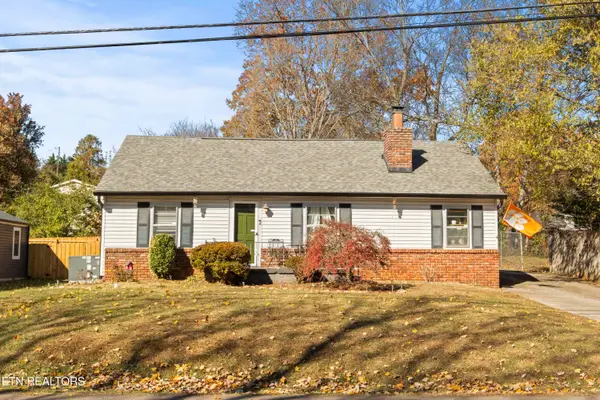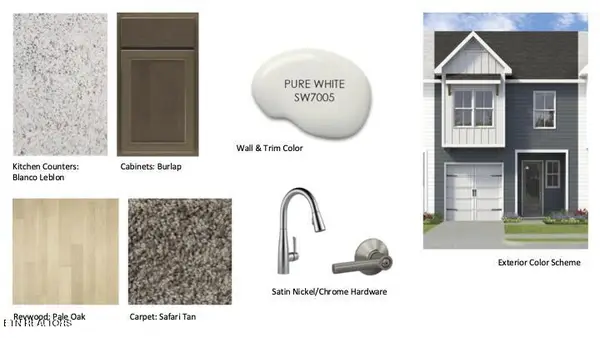2705 Rifle Range Drive, Knoxville, TN 37918
Local realty services provided by:Better Homes and Gardens Real Estate Ben Bray & Associates
2705 Rifle Range Drive,Knoxville, TN 37918
$300,000
- 3 Beds
- 2 Baths
- 1,215 sq. ft.
- Single family
- Active
Listed by: jeff larue
Office: realty executives associates
MLS#:2958880
Source:NASHVILLE
Price summary
- Price:$300,000
- Price per sq. ft.:$246.91
About this home
***MULTIPLE OFFERS RECEIVED: Deadline to submit offers is 8:00 a.m. Thursday, July 31st with a response by 6:00 P.M that day.***Escape the hustle without leaving convenience behind—this charming 3-bedroom, 2-bath home is nestled on 3 acres of peaceful countryside, just a short 15-minute drive to downtown Knoxville's shopping, dining, and entertainment.
Set well off the road for added privacy, this property is a dream for those seeking space, versatility, and potential. You'll love the covered front porch, the secluded back deck, and the blend of vinyl siding with a metal roof for easy exterior maintenance. There's a one-car basement garage, a carport, and a large detached garage—plenty of room for vehicles, tools, or hobbies.
Outdoors, the property truly shines with a barn ideal for horses or cattle, a charming she-shed, and room to roam, garden, or raise animals. Whether you're dreaming of a mini-farm, a weekend retreat, or your first home with acreage, this one checks the boxes.
Inside, you'll find LVP flooring, newer replacement windows, and a layout ready to be transformed. It's the perfect fit for first-time buyers or those looking for a flip opportunity—a home where you can add value and create something special.
Bring your imagination and make this country gem your own!
Contact an agent
Home facts
- Year built:1950
- Listing ID #:2958880
- Added:109 day(s) ago
- Updated:November 15, 2025 at 05:21 PM
Rooms and interior
- Bedrooms:3
- Total bathrooms:2
- Full bathrooms:2
- Living area:1,215 sq. ft.
Heating and cooling
- Cooling:Ceiling Fan(s), Central Air
- Heating:Central, Electric
Structure and exterior
- Year built:1950
- Building area:1,215 sq. ft.
- Lot area:3 Acres
Schools
- High school:Halls High School
- Middle school:Halls Middle School
- Elementary school:Adrian Burnett Elementary
Utilities
- Water:Public, Water Available
- Sewer:Public Sewer
Finances and disclosures
- Price:$300,000
- Price per sq. ft.:$246.91
- Tax amount:$502
New listings near 2705 Rifle Range Drive
- New
 $365,000Active4 beds 2 baths1,970 sq. ft.
$365,000Active4 beds 2 baths1,970 sq. ft.1829 Plumb Branch Rd, Knoxville, TN 37932
MLS# 3015118Listed by: UNITED REAL ESTATE SOLUTIONS - New
 $489,000Active3 beds 2 baths2,112 sq. ft.
$489,000Active3 beds 2 baths2,112 sq. ft.703 Greenhead Lane, Knoxville, TN 37924
MLS# 1321594Listed by: WALTON GEORGE REALTY GROUP - New
 $285,000Active3 beds 2 baths1,012 sq. ft.
$285,000Active3 beds 2 baths1,012 sq. ft.5921 David Johnson Rd Rd, Knoxville, TN 37918
MLS# 1321595Listed by: WALLACE - New
 $525,000Active3 beds 2 baths1,408 sq. ft.
$525,000Active3 beds 2 baths1,408 sq. ft.3001 River Towne Way #402, Knoxville, TN 37920
MLS# 1321600Listed by: KELLER WILLIAMS SIGNATURE - New
 $395,000Active3 beds 2 baths1,696 sq. ft.
$395,000Active3 beds 2 baths1,696 sq. ft.11620 Foxford Drive, Knoxville, TN 37934
MLS# 1321606Listed by: WALLACE - New
 $305,000Active2 beds 2 baths1,362 sq. ft.
$305,000Active2 beds 2 baths1,362 sq. ft.7619 Long Shot Lane, Knoxville, TN 37918
MLS# 1321609Listed by: GABLES & GATES, REALTORS - Open Sun, 7 to 9pmNew
 $385,000Active3 beds 2 baths1,386 sq. ft.
$385,000Active3 beds 2 baths1,386 sq. ft.7620 Cedarcrest Rd, Knoxville, TN 37938
MLS# 1321628Listed by: REALTY EXECUTIVES ASSOCIATES - New
 $425,000Active3 beds 3 baths1,567 sq. ft.
$425,000Active3 beds 3 baths1,567 sq. ft.2016 Cherokee Bluff Drive, Knoxville, TN 37920
MLS# 1321632Listed by: KELLER WILLIAMS SIGNATURE - New
 $295,000Active2 beds 2 baths1,297 sq. ft.
$295,000Active2 beds 2 baths1,297 sq. ft.2207 Fenwood Drive, Knoxville, TN 37918
MLS# 1321633Listed by: REALTY EXECUTIVES ASSOCIATES - New
 $310,000Active3 beds 3 baths1,479 sq. ft.
$310,000Active3 beds 3 baths1,479 sq. ft.1726 Lateglow Way, Knoxville, TN 37931
MLS# 1321635Listed by: WOODY CREEK REALTY, LLC
