2820 Dee Peppers Drive, Knoxville, TN 37931
Local realty services provided by:Better Homes and Gardens Real Estate Gwin Realty
2820 Dee Peppers Drive,Knoxville, TN 37931
$374,900
- 3 Beds
- 3 Baths
- 2,688 sq. ft.
- Single family
- Active
Listed by:katie m beeler
Office:knox native real estate
MLS#:1319447
Source:TN_KAAR
Price summary
- Price:$374,900
- Price per sq. ft.:$139.47
About this home
Stately brick-front home on a level cul-de-sac lot in a prime West Knoxville location! This property is a true blank canvas ready for your ideas, with major exterior updates already completed—including windows, siding, deck, gutters, and downspouts (approx. 2016). The entry and formal dining room feature beautiful hardwood flooring, with the dining room highlighted by an elegant tray ceiling. Inside, the traditional layout includes a cozy living room with a wood-burning fireplace overlooking the private wooded backyard and a flex space perfect for a home office or den. Upstairs offers three bedrooms, a bonus room, and a convenient laundry area. The spacious primary suite includes double vanities, a jacuzzi tub, separate shower, and walk-in closet. Large updated windows provide natural light and wooded views. Enjoy a side-entry garage and quiet cul-de-sac setting just minutes from everything West Knoxville has to offer—approximately 10 minutes to Bearden, 12-14 minutes to Turkey Creek, 8-10 minutes to West Town Mall, and 15-18 minutes to the University of Tennessee. A rare opportunity at this price point with solid fundamentals and plenty of potential to personalize and build value! Buyer to verify square footage.
Contact an agent
Home facts
- Year built:1994
- Listing ID #:1319447
- Added:1 day(s) ago
- Updated:October 22, 2025 at 07:06 PM
Rooms and interior
- Bedrooms:3
- Total bathrooms:3
- Full bathrooms:2
- Half bathrooms:1
- Living area:2,688 sq. ft.
Heating and cooling
- Cooling:Central Cooling
- Heating:Central, Electric
Structure and exterior
- Year built:1994
- Building area:2,688 sq. ft.
- Lot area:0.36 Acres
Schools
- High school:Karns
- Middle school:Karns
- Elementary school:Karns Intermediate
Utilities
- Sewer:Public Sewer
Finances and disclosures
- Price:$374,900
- Price per sq. ft.:$139.47
New listings near 2820 Dee Peppers Drive
- New
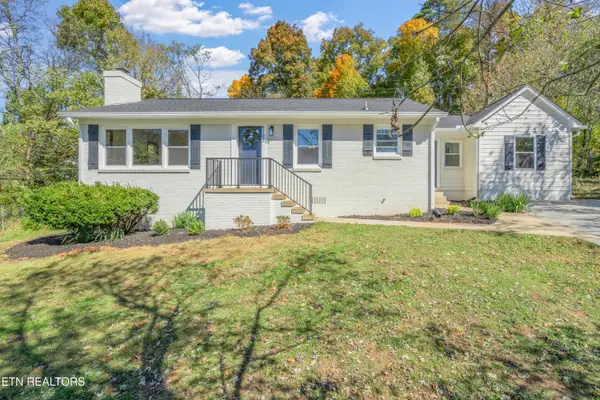 $389,900Active3 beds 2 baths1,759 sq. ft.
$389,900Active3 beds 2 baths1,759 sq. ft.6102 Kaywood Rd, Knoxville, TN 37920
MLS# 1319521Listed by: REALTY EXECUTIVES ASSOCIATES - New
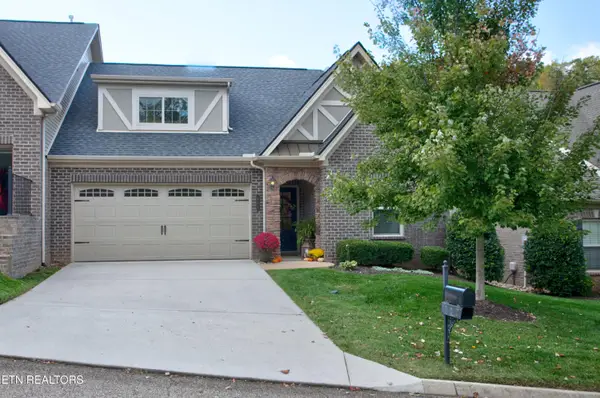 $480,000Active2 beds 2 baths1,663 sq. ft.
$480,000Active2 beds 2 baths1,663 sq. ft.407 Sunny Springs Lane, Knoxville, TN 37922
MLS# 1319518Listed by: COLDWELL BANKER NELSON REALTOR - Coming Soon
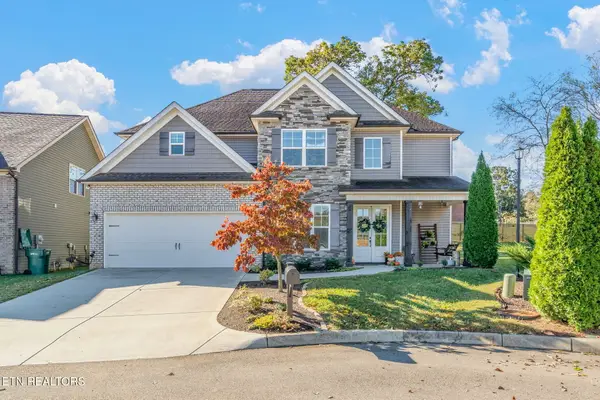 $659,900Coming Soon5 beds 3 baths
$659,900Coming Soon5 beds 3 baths8934 Highbury Way, Knoxville, TN 37922
MLS# 1319501Listed by: WALLACE - New
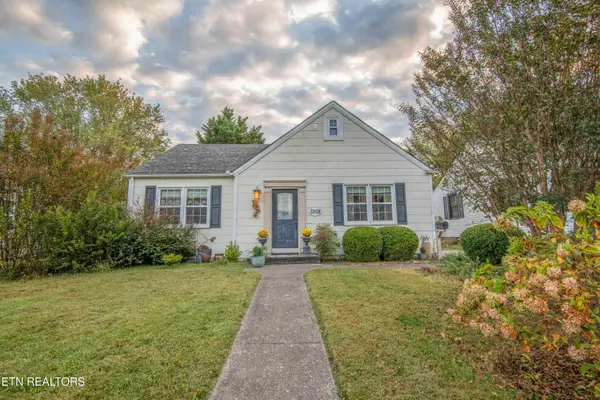 $360,000Active3 beds 2 baths2,000 sq. ft.
$360,000Active3 beds 2 baths2,000 sq. ft.3208 Bellevue St, Knoxville, TN 37917
MLS# 1319504Listed by: UNITED REAL ESTATE SOLUTIONS - New
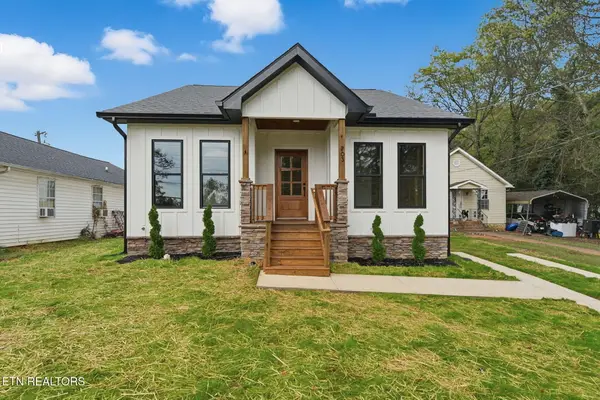 $524,900Active3 beds 2 baths1,397 sq. ft.
$524,900Active3 beds 2 baths1,397 sq. ft.703 SW Redwine St, Knoxville, TN 37920
MLS# 1319510Listed by: REALTY EXECUTIVES ASSOCIATES - New
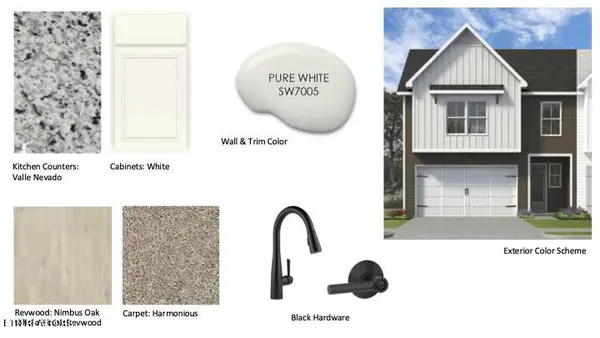 $382,000Active3 beds 3 baths1,937 sq. ft.
$382,000Active3 beds 3 baths1,937 sq. ft.1723 Lateglow Way, Knoxville, TN 37931
MLS# 1319479Listed by: WOODY CREEK REALTY, LLC - New
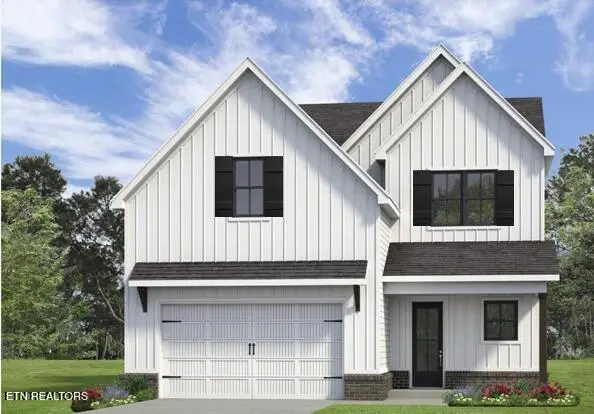 $660,000Active3 beds 3 baths2,659 sq. ft.
$660,000Active3 beds 3 baths2,659 sq. ft.11947 Signal View Rd, Knoxville, TN 37932
MLS# 1319486Listed by: WOODY CREEK REALTY, LLC - New
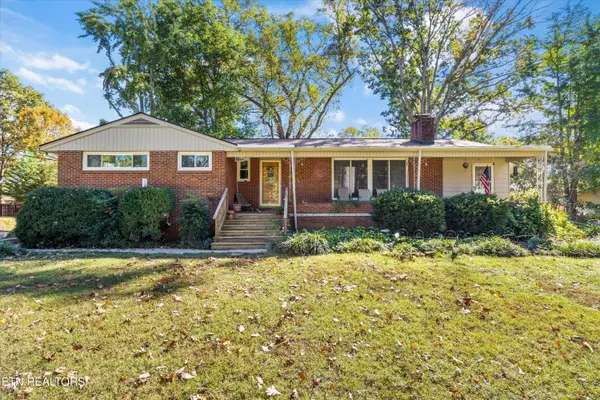 $350,000Active3 beds 3 baths2,500 sq. ft.
$350,000Active3 beds 3 baths2,500 sq. ft.4114 Raven Drive, Knoxville, TN 37918
MLS# 1319477Listed by: UNITED REAL ESTATE SOLUTIONS - New
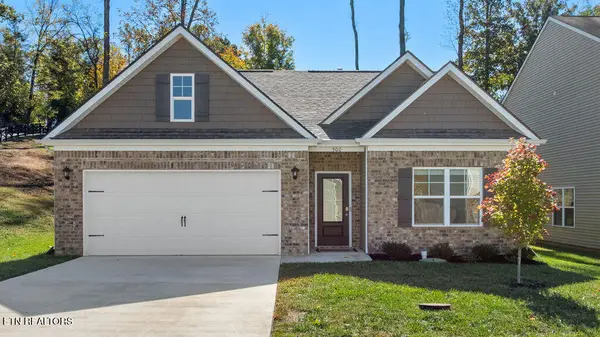 $374,900Active4 beds 2 baths1,749 sq. ft.
$374,900Active4 beds 2 baths1,749 sq. ft.500 Hayley Marie Lane, Knoxville, TN 37920
MLS# 1319478Listed by: REALTY EXECUTIVES ASSOCIATES - New
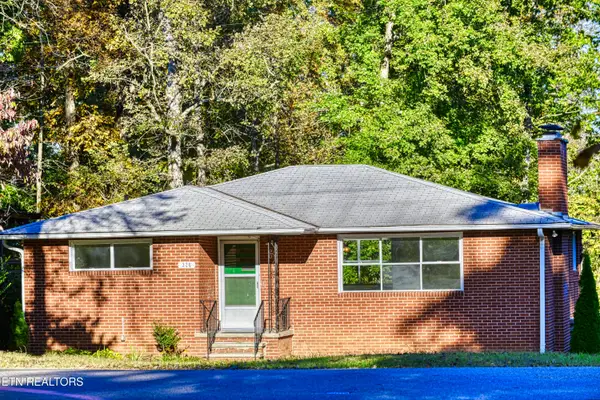 $340,000Active3 beds 2 baths1,874 sq. ft.
$340,000Active3 beds 2 baths1,874 sq. ft.324 Mayflower Drive, Knoxville, TN 37920
MLS# 1319474Listed by: EXP REALTY, LLC
