8934 Highbury Way, Knoxville, TN 37922
Local realty services provided by:Better Homes and Gardens Real Estate Jackson Realty
8934 Highbury Way,Knoxville, TN 37922
$659,900
- 5 Beds
- 3 Baths
- 2,718 sq. ft.
- Single family
- Active
Listed by:josh bradley
Office:wallace
MLS#:1319501
Source:TN_KAAR
Price summary
- Price:$659,900
- Price per sq. ft.:$242.79
- Monthly HOA dues:$25
About this home
Enjoy charming craftsmanship in one of Knoxville's most convenient west locations. Walk out your back fence directly to Blue Grass Elementary! This sophisticated home features an open concept on the main level with a large kitchen island and eat in area. Stainless steel appliances, quartz countertops, and white cabinets complete this kitchen. A highly sought after main floor bedroom/office along with a full bath and a mudroom with drop-zone complete the main floor. Upstairs you will love the large Master Bedroom; which includes a Walk-in-shower and walk-in-closet with a hobby space. Three additional bedrooms and a third full Bathroom round out the second floor. Enjoy the cul-de-sac lot with your covered back porch and patio. An additional finished 144sqft (not included in primary home sqft) studio with heat and air can be use for an office, work out room, or hobby area. A must see today!
Contact an agent
Home facts
- Year built:2017
- Listing ID #:1319501
- Added:1 day(s) ago
- Updated:October 24, 2025 at 10:47 AM
Rooms and interior
- Bedrooms:5
- Total bathrooms:3
- Full bathrooms:3
- Living area:2,718 sq. ft.
Heating and cooling
- Cooling:Central Cooling
- Heating:Ceiling, Central, Electric
Structure and exterior
- Year built:2017
- Building area:2,718 sq. ft.
- Lot area:0.28 Acres
Schools
- High school:Bearden
- Middle school:West Valley
- Elementary school:Blue Grass
Utilities
- Sewer:Public Sewer
Finances and disclosures
- Price:$659,900
- Price per sq. ft.:$242.79
New listings near 8934 Highbury Way
- New
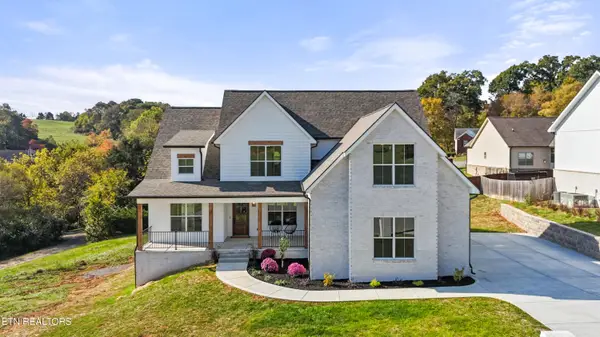 $689,900Active4 beds 5 baths2,500 sq. ft.
$689,900Active4 beds 5 baths2,500 sq. ft.4416 Christine Lynnae St, Knoxville, TN 37938
MLS# 1319732Listed by: EXP REALTY, LLC - New
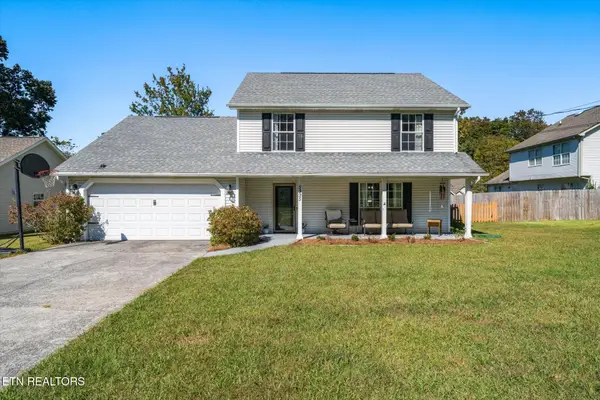 $435,000Active3 beds 3 baths1,920 sq. ft.
$435,000Active3 beds 3 baths1,920 sq. ft.5335 Amherst Woods Lane, Knoxville, TN 37921
MLS# 1319723Listed by: WALLACE - Open Sun, 6 to 8pmNew
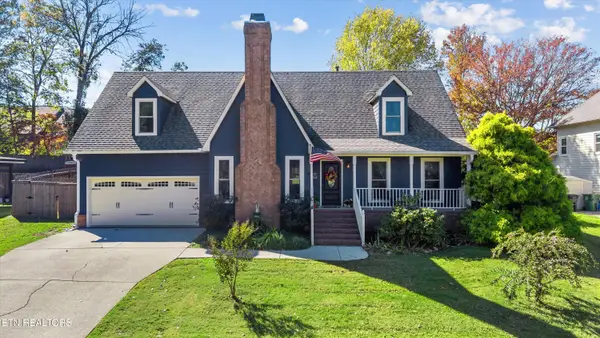 $459,900Active4 beds 3 baths2,500 sq. ft.
$459,900Active4 beds 3 baths2,500 sq. ft.7407 Royal Springs Blvd, Knoxville, TN 37918
MLS# 1319728Listed by: REAL BROKER - New
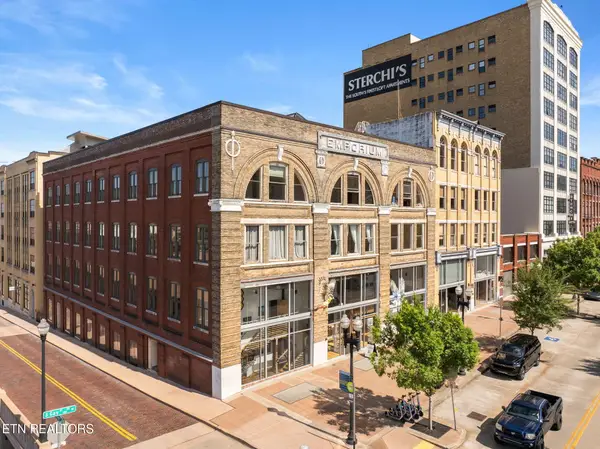 $749,900Active2 beds 1 baths1,492 sq. ft.
$749,900Active2 beds 1 baths1,492 sq. ft.100 S Gay St #202, Knoxville, TN 37902
MLS# 1319717Listed by: PWA PROPERTIES - New
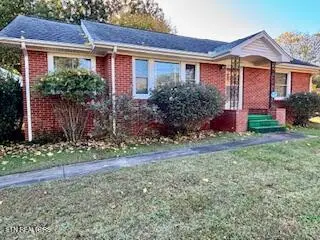 $229,000Active2 beds 1 baths1,102 sq. ft.
$229,000Active2 beds 1 baths1,102 sq. ft.5603 Ridgefield Rd, Knoxville, TN 37912
MLS# 1319718Listed by: REMAX PREFERRED PROPERTIES, IN - New
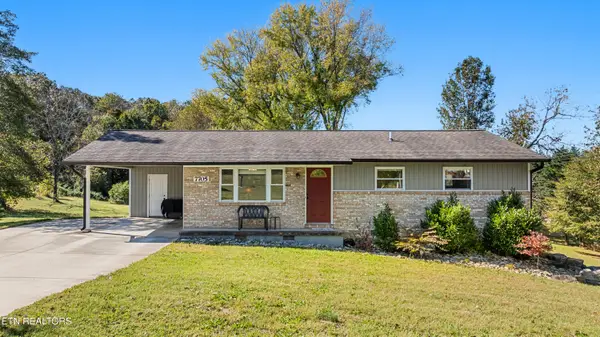 $325,000Active2 beds 2 baths1,040 sq. ft.
$325,000Active2 beds 2 baths1,040 sq. ft.7705 Morris Rd, Knoxville, TN 37938
MLS# 1319719Listed by: SOUTHLAND REALTORS, INC - New
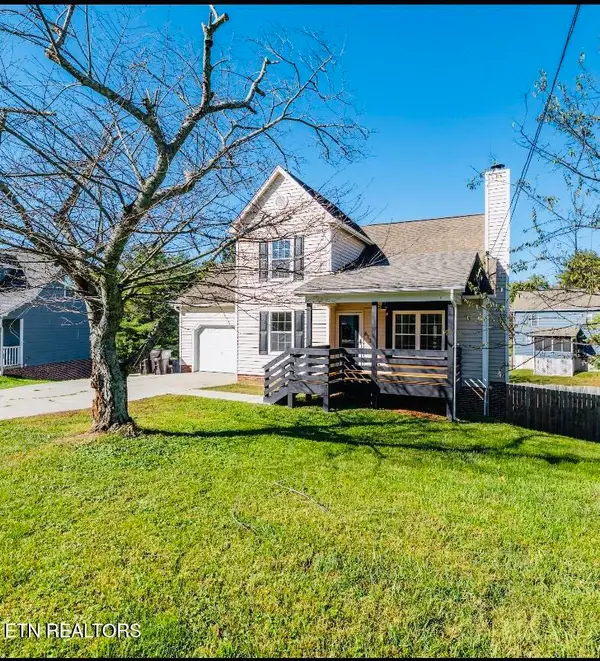 $530,000Active4 beds 3 baths2,300 sq. ft.
$530,000Active4 beds 3 baths2,300 sq. ft.613 Blackburn Drive, Knoxville, TN 37934
MLS# 1319714Listed by: UNITED REAL ESTATE SOLUTIONS - Coming Soon
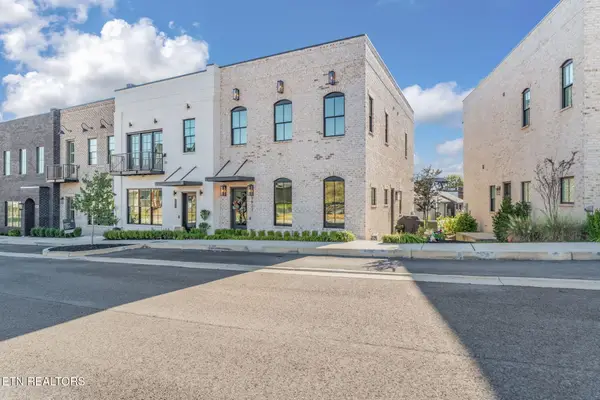 $775,000Coming Soon2 beds 3 baths
$775,000Coming Soon2 beds 3 baths9827 Clingmans Dome Drive #156, Knoxville, TN 37922
MLS# 1319701Listed by: GARLAND PROPERTIES - New
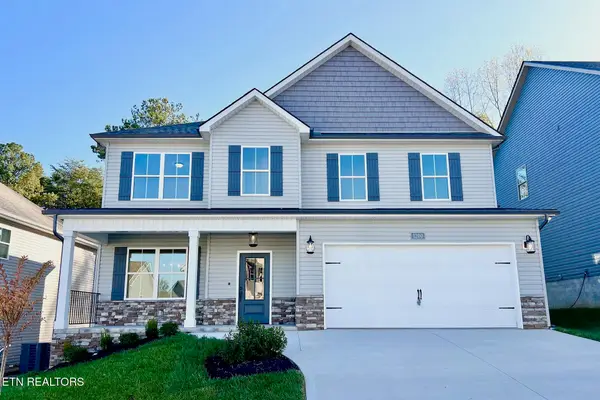 $479,900Active5 beds 3 baths2,662 sq. ft.
$479,900Active5 beds 3 baths2,662 sq. ft.1200 Madison Oaks Rd, Knoxville, TN 37924
MLS# 1319702Listed by: REALTY EXECUTIVES ASSOCIATES - Coming Soon
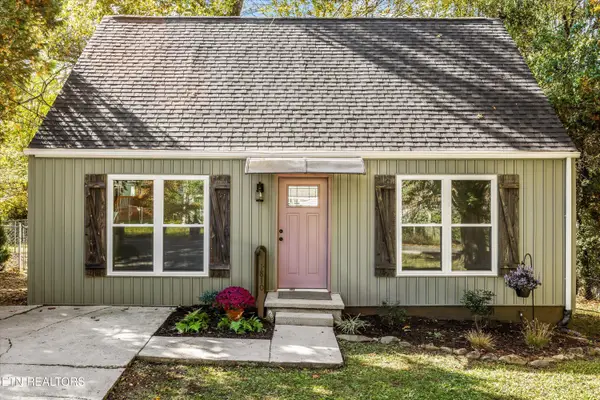 $299,900Coming Soon3 beds 2 baths
$299,900Coming Soon3 beds 2 baths1810 Longcress Drive, Knoxville, TN 37918
MLS# 1319713Listed by: KNOX NATIVE REAL ESTATE
