3022 Port Royal Lane #4, Knoxville, TN 37938
Local realty services provided by:Better Homes and Gardens Real Estate Gwin Realty
3022 Port Royal Lane #4,Knoxville, TN 37938
$574,900
- 4 Beds
- 3 Baths
- 3,147 sq. ft.
- Single family
- Active
Listed by:debra powers
Office:southland realtors, inc
MLS#:1318624
Source:TN_KAAR
Price summary
- Price:$574,900
- Price per sq. ft.:$182.68
- Monthly HOA dues:$48
About this home
New construction by Smithbilt Homes featuring the Brenton floorplan in the prestigious sought after Timberlake neighborhood. We designed The Brenton as a response to the ''we need bigger'' request we constantly receive from larger families, and this is what we came up with. The Brenton is an open-concept floor plan, with a walk-in pantry, mud room, eat-in kitchen, office/bedroom and sprawling living room all on the main floor. Upstairs features a lavish owner suite, adequate bedrooms, a game room and a fully functioning laundry room. Every square inch of the Brenton is functional & utilized. Outside, enjoy access to unmatched community amenities, including: Junior Olympic-Sized Pool, Clubhouse -Tennis & Basketball Courts, Playground for the Kids, Scenic Sidewalk-Lined Streets, Lake with Walking Trail, Fishing Dock, Picnic Tables & Gazebos All of this is included with your HOA fee, making Timberlake not just a neighborhood, but a lifestyle. Completion date November 25, 2025 with closing 14 days later.
Contact an agent
Home facts
- Year built:2025
- Listing ID #:1318624
- Added:15 day(s) ago
- Updated:October 30, 2025 at 02:47 PM
Rooms and interior
- Bedrooms:4
- Total bathrooms:3
- Full bathrooms:3
- Living area:3,147 sq. ft.
Heating and cooling
- Cooling:Central Cooling
- Heating:Central, Electric
Structure and exterior
- Year built:2025
- Building area:3,147 sq. ft.
- Lot area:0.47 Acres
Utilities
- Sewer:Public Sewer
Finances and disclosures
- Price:$574,900
- Price per sq. ft.:$182.68
New listings near 3022 Port Royal Lane #4
- New
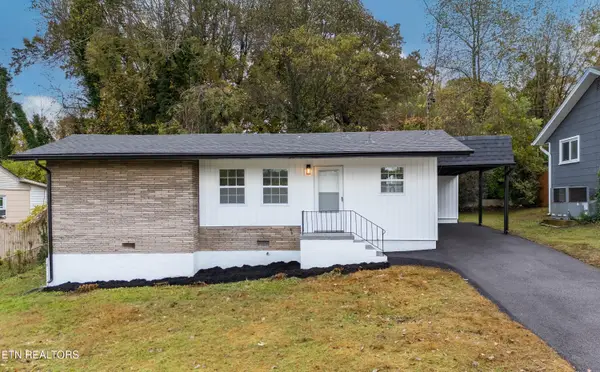 $234,900Active2 beds 1 baths846 sq. ft.
$234,900Active2 beds 1 baths846 sq. ft.308 Taliwa Drive, Knoxville, TN 37920
MLS# 1320300Listed by: ELITE REALTY - Coming Soon
 $389,900Coming Soon3 beds 2 baths
$389,900Coming Soon3 beds 2 baths5419 Oak Harbor Lane, Knoxville, TN 37921
MLS# 1320302Listed by: REALTY EXECUTIVES ASSOCIATES - Coming Soon
 $339,000Coming Soon3 beds 2 baths
$339,000Coming Soon3 beds 2 baths5303 Holston Drive, Knoxville, TN 37914
MLS# 1320303Listed by: CAPSTONE REALTY GROUP - New
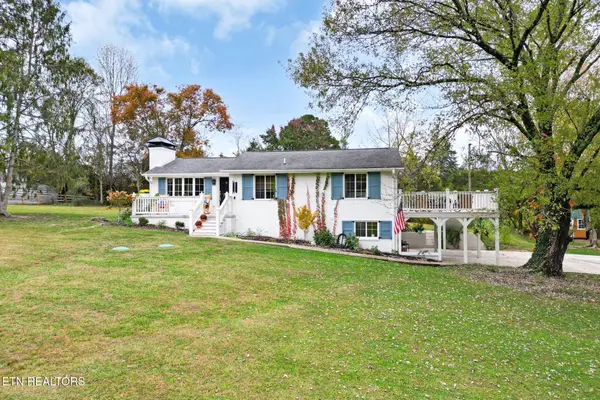 $539,900Active3 beds 2 baths2,322 sq. ft.
$539,900Active3 beds 2 baths2,322 sq. ft.2504 Robin Ben Lane, Knoxville, TN 37924
MLS# 1320307Listed by: WALKER REALTY GROUP, LLC - New
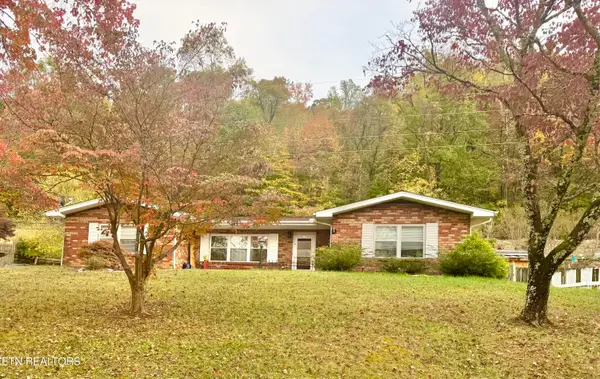 $325,000Active3 beds 2 baths1,596 sq. ft.
$325,000Active3 beds 2 baths1,596 sq. ft.4208 Spar Drive, Knoxville, TN 37918
MLS# 1320296Listed by: REALTY EXECUTIVES ASSOCIATES - Coming Soon
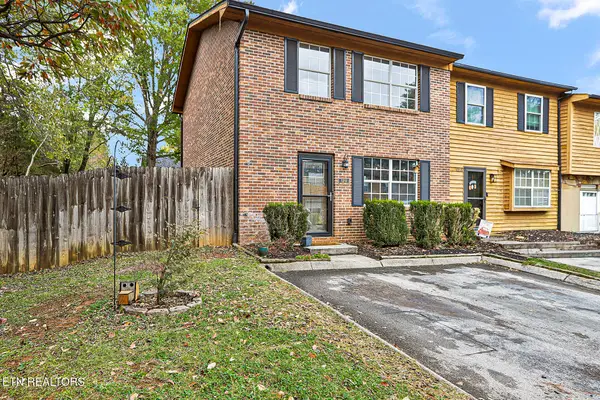 $238,000Coming Soon3 beds 2 baths
$238,000Coming Soon3 beds 2 baths1211 Crest Brook Drive, Knoxville, TN 37923
MLS# 1320297Listed by: REALTY EXECUTIVES ASSOCIATES - New
 $250,000Active2 beds 2 baths1,364 sq. ft.
$250,000Active2 beds 2 baths1,364 sq. ft.8400 Olde Colony Tr #70, Knoxville, TN 37923
MLS# 1320282Listed by: WALTON GEORGE REALTY GROUP - Coming SoonOpen Sat, 5 to 7pm
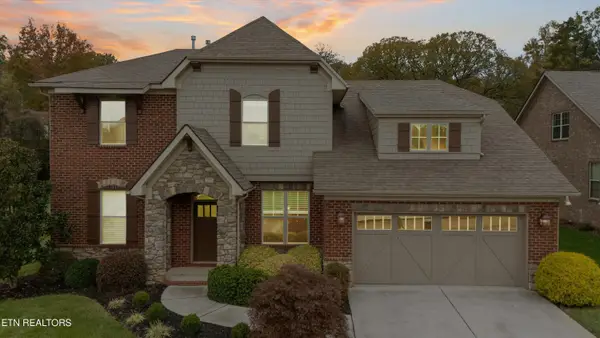 $765,000Coming Soon4 beds 4 baths
$765,000Coming Soon4 beds 4 baths12210 Inglecrest Lane, Knoxville, TN 37934
MLS# 1320276Listed by: PARK + ALLEY - New
 $374,900Active3 beds 2 baths2,100 sq. ft.
$374,900Active3 beds 2 baths2,100 sq. ft.8011 Millertown Pike, Knoxville, TN 37924
MLS# 1320277Listed by: STEPHENSON REALTY & AUCTION - Open Sat, 5 to 7pmNew
 $525,000Active5 beds 4 baths3,072 sq. ft.
$525,000Active5 beds 4 baths3,072 sq. ft.1708 Cedar Lane, Knoxville, TN 37918
MLS# 1320279Listed by: EXP REALTY, LLC
