3056 Oakwood Hills Lane, Knoxville, TN 37931
Local realty services provided by:Better Homes and Gardens Real Estate Gwin Realty
Listed by:dwight price
Office:the dwight price group realty executives associates
MLS#:1319327
Source:TN_KAAR
Price summary
- Price:$429,900
- Price per sq. ft.:$210.53
About this home
Located in the scenic 37931 area of Knoxville, this 3-bedroom, 2.5-bath home offers a functional layout and beautiful mountain views. All bedrooms are situated on the second level, providing privacy and separation from the open-concept main floor, which includes a spacious living area, dining space, and kitchen.
The fenced backyard extends to the side of the home, offering extra room for outdoor activities, pets, or gardening. A back patio and 2-car garage add convenience and flexibility. Built less than 10 years ago, the home combines newer construction with a quiet neighborhood setting.
Highlights include:
Open floor plan on the main level
All bedrooms upstairs
Fenced yard with side extension
Mountain views
Back patio and 2-car garage
A solid option for buyers looking for space, views, and a great location.
Contact an agent
Home facts
- Year built:2017
- Listing ID #:1319327
- Added:2 day(s) ago
- Updated:October 23, 2025 at 04:15 PM
Rooms and interior
- Bedrooms:3
- Total bathrooms:3
- Full bathrooms:2
- Half bathrooms:1
- Living area:2,042 sq. ft.
Heating and cooling
- Cooling:Central Cooling
- Heating:Central, Heat Pump
Structure and exterior
- Year built:2017
- Building area:2,042 sq. ft.
- Lot area:0.22 Acres
Schools
- High school:Karns
- Middle school:Karns
- Elementary school:Amherst
Utilities
- Sewer:Public Sewer
Finances and disclosures
- Price:$429,900
- Price per sq. ft.:$210.53
New listings near 3056 Oakwood Hills Lane
- New
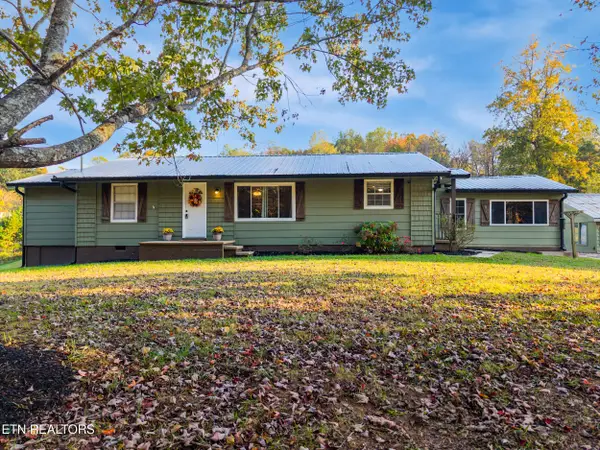 $450,000Active3 beds 2 baths1,924 sq. ft.
$450,000Active3 beds 2 baths1,924 sq. ft.6734 Worthington Lane, Knoxville, TN 37918
MLS# 1319621Listed by: HONORS REAL ESTATE SERVICES LLC - Coming Soon
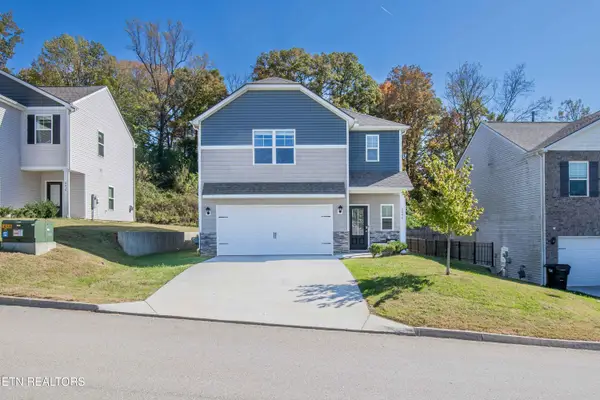 $380,000Coming Soon3 beds 3 baths
$380,000Coming Soon3 beds 3 baths6006 Bayonet Lane, Knoxville, TN 37920
MLS# 1319626Listed by: FIRST NEIGHBORHOODS REALTY - Coming Soon
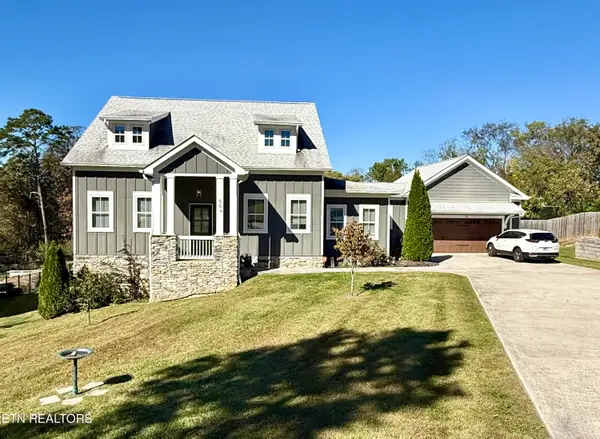 $899,999Coming Soon4 beds 4 baths
$899,999Coming Soon4 beds 4 baths509 NW Broome Rd, Knoxville, TN 37909
MLS# 1319632Listed by: ROBERT SLACK LLC - New
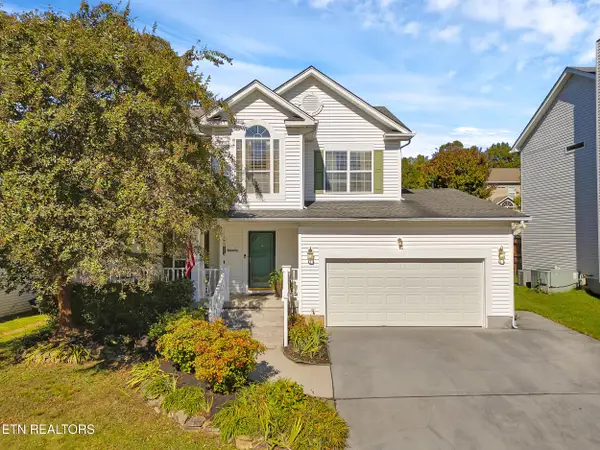 $449,900Active4 beds 3 baths1,814 sq. ft.
$449,900Active4 beds 3 baths1,814 sq. ft.8135 Robins Nest Lane, Knoxville, TN 37919
MLS# 1319603Listed by: REALTY EXECUTIVES ASSOCIATES - New
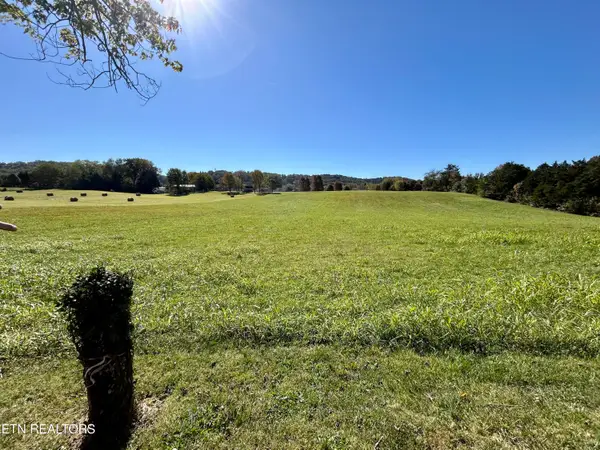 $250,000Active4.11 Acres
$250,000Active4.11 Acres7123 Harrell Rd, Knoxville, TN 37931
MLS# 1319604Listed by: UNITED REAL ESTATE SOLUTIONS - New
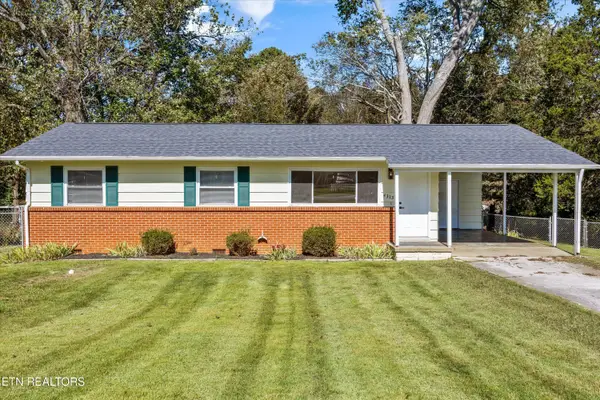 $259,900Active3 beds 1 baths1,120 sq. ft.
$259,900Active3 beds 1 baths1,120 sq. ft.4313 Walking Drive, Knoxville, TN 37912
MLS# 1319607Listed by: REALTY EXECUTIVES ASSOCIATES - New
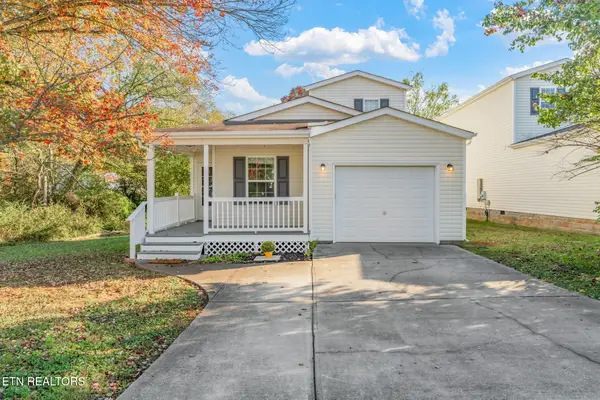 $355,000Active3 beds 3 baths1,642 sq. ft.
$355,000Active3 beds 3 baths1,642 sq. ft.1728 Delmonte Way, Knoxville, TN 37932
MLS# 1319608Listed by: KELLER WILLIAMS SIGNATURE - New
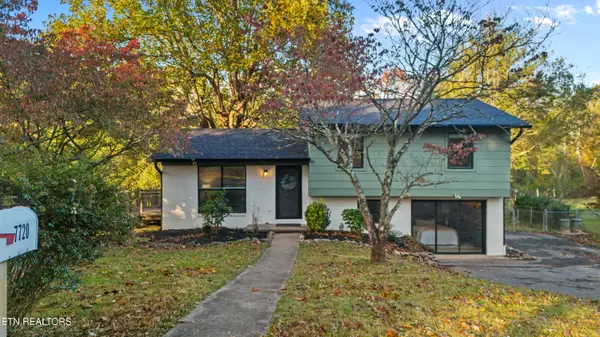 $339,900Active4 beds 2 baths1,658 sq. ft.
$339,900Active4 beds 2 baths1,658 sq. ft.7720 W Sesame Lane, Knoxville, TN 37938
MLS# 1319610Listed by: THE REAL ESTATE DEPOT, LLC - Coming Soon
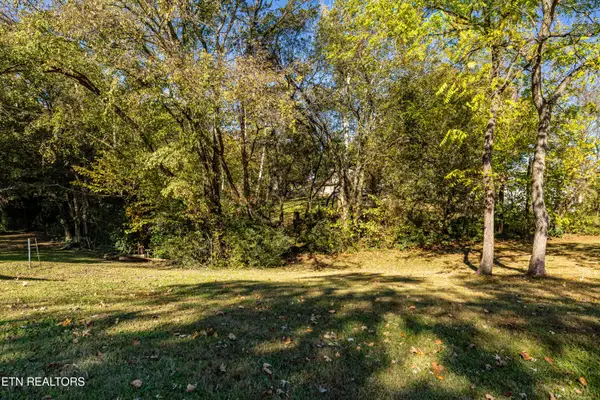 $179,900Coming Soon-- Acres
$179,900Coming Soon-- Acres11905 Midhurst Drive, Knoxville, TN 37934
MLS# 1319611Listed by: REALTY EXECUTIVES ASSOCIATES - New
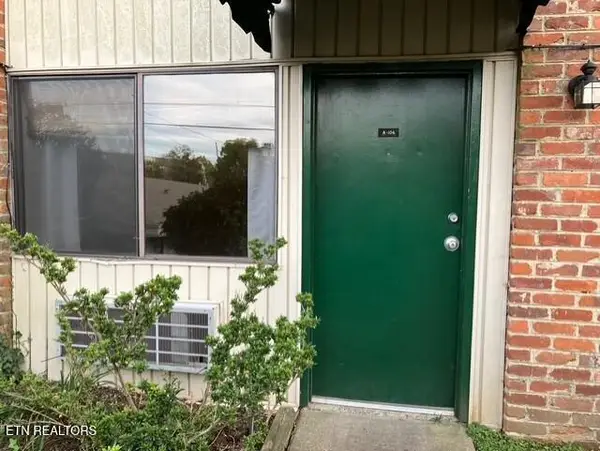 $164,900Active1 beds 1 baths480 sq. ft.
$164,900Active1 beds 1 baths480 sq. ft.2718 Painter Ave #A106, Knoxville, TN 37919
MLS# 1319612Listed by: KELLER WILLIAMS REALTY
