3122 Fairview St, Knoxville, TN 37917
Local realty services provided by:Better Homes and Gardens Real Estate Gwin Realty
3122 Fairview St,Knoxville, TN 37917
$314,900
- 3 Beds
- 1 Baths
- 1,352 sq. ft.
- Single family
- Active
Listed by:katie m beeler
Office:knox native real estate
MLS#:1314505
Source:TN_KAAR
Price summary
- Price:$314,900
- Price per sq. ft.:$232.91
About this home
Tucked into the historic Fairmont/Emoriland neighborhood, this 1910 gem offers the perfect blend of timeless character and thoughtful updates. Originally developed in the early 20th century, Fairmont/Emoriland was one of Knoxville's first suburban neighborhoods, known for its tree-lined streets, sidewalks, and charming homes built to showcase craftsmanship and community pride. Today, the area retains its historic appeal while offering incredible convenience to downtown and beyond.
Inside, you'll be greeted by original hardwood floors, soaring 9-foot ceilings, and loads of natural light. The home features an updated kitchen and bathroom, stylish fixtures and lighting, and three spacious bedrooms. The large bathroom includes double vanities, while the kitchen is equipped with stainless steel appliances. Details like window boxes for flowers and thoughtful design touches add curb appeal and personality.
Out back, enjoy a covered deck overlooking the fenced, level corner lot—perfect for entertaining, gardening, or simply relaxing. This home has been well-loved and cared for over the years, making it a rare find for a home of its age.
The location can't be beat, with just a short drive to all the best Knoxville has to offer—about six minutes to the new Smokies Stadium, seven minutes to the University of Tennessee, eight minutes to Market Square, twelve minutes to UT Medical Center, and only twenty minutes to the shopping and dining of Turkey Creek.
Contact an agent
Home facts
- Year built:1910
- Listing ID #:1314505
- Added:1 day(s) ago
- Updated:September 06, 2025 at 10:25 AM
Rooms and interior
- Bedrooms:3
- Total bathrooms:1
- Full bathrooms:1
- Living area:1,352 sq. ft.
Heating and cooling
- Cooling:Central Cooling
- Heating:Central, Electric
Structure and exterior
- Year built:1910
- Building area:1,352 sq. ft.
- Lot area:0.21 Acres
Schools
- High school:Fulton
- Middle school:Whittle Springs
- Elementary school:Belle Morris
Utilities
- Sewer:Public Sewer
Finances and disclosures
- Price:$314,900
- Price per sq. ft.:$232.91
New listings near 3122 Fairview St
- New
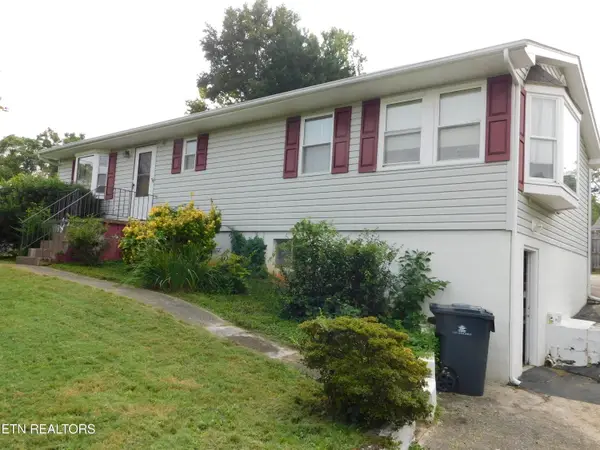 $259,900Active2 beds 2 baths1,236 sq. ft.
$259,900Active2 beds 2 baths1,236 sq. ft.5855 Fairhill Lane, Knoxville, TN 37918
MLS# 1314506Listed by: UNITED REAL ESTATE SOLUTIONS - New
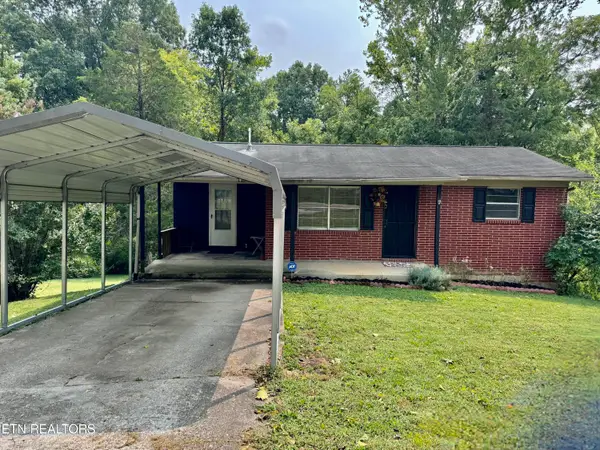 $225,000Active2 beds 2 baths1,450 sq. ft.
$225,000Active2 beds 2 baths1,450 sq. ft.5112 E Emory Rd, Knoxville, TN 37938
MLS# 1314504Listed by: SOUTHERN CHARM HOMES 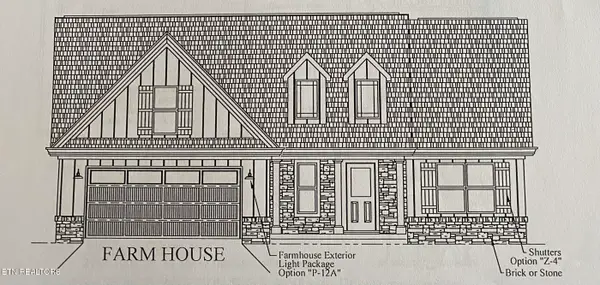 $544,025Pending4 beds 3 baths2,391 sq. ft.
$544,025Pending4 beds 3 baths2,391 sq. ft.2333 Lena George Lane, Knoxville, TN 37931
MLS# 1314500Listed by: WORLEY BUILDERS, INC.- New
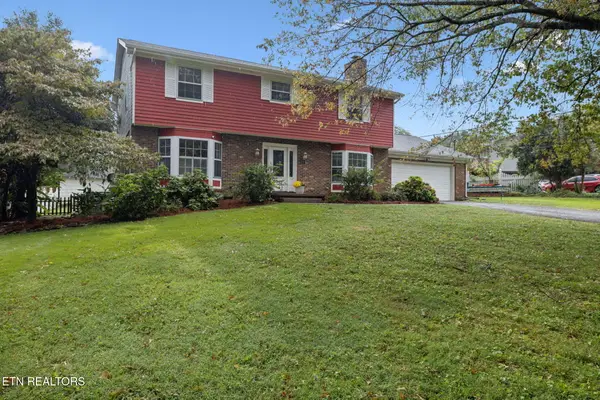 $499,999Active3 beds 3 baths2,560 sq. ft.
$499,999Active3 beds 3 baths2,560 sq. ft.812 Whirlaway Circle, Knoxville, TN 37923
MLS# 1314498Listed by: REALTY EXECUTIVES ASSOCIATES - Coming Soon
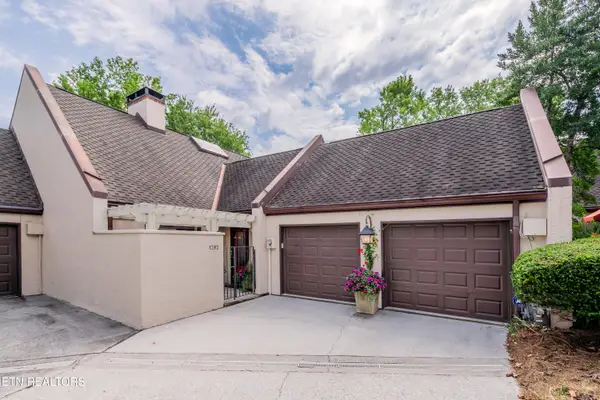 $825,000Coming Soon4 beds 4 baths
$825,000Coming Soon4 beds 4 baths1282 Burgandy Place, Knoxville, TN 37919
MLS# 1314496Listed by: WALLACE - New
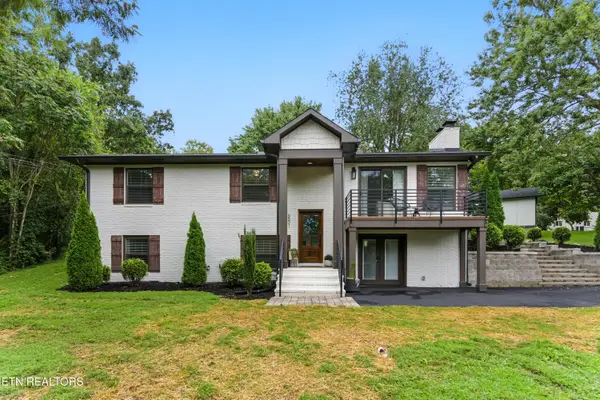 $539,000Active5 beds 3 baths2,459 sq. ft.
$539,000Active5 beds 3 baths2,459 sq. ft.6501 Wachese Lane, Knoxville, TN 37912
MLS# 1314492Listed by: WALLACE - New
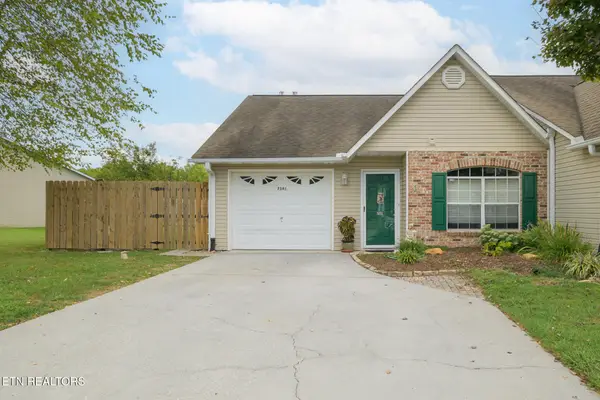 $269,900Active2 beds 2 baths888 sq. ft.
$269,900Active2 beds 2 baths888 sq. ft.7591 Creek Song Court, Knoxville, TN 37920
MLS# 1314482Listed by: REMAX PREFERRED PROPERTIES, INC - New
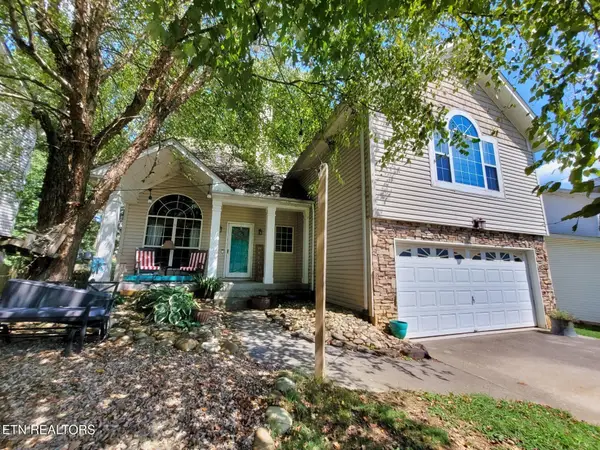 $469,900Active3 beds 2 baths2,110 sq. ft.
$469,900Active3 beds 2 baths2,110 sq. ft.740 Station View Rd, Knoxville, TN 37919
MLS# 1314483Listed by: WINGMAN REALTY - New
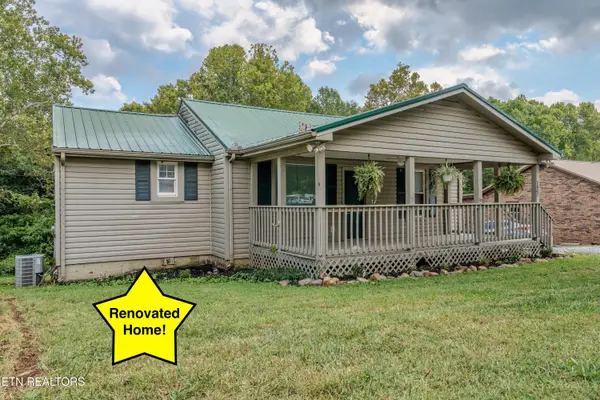 $244,900Active2 beds 2 baths980 sq. ft.
$244,900Active2 beds 2 baths980 sq. ft.5602 W Martin Mill, Knoxville, TN 37920
MLS# 1314485Listed by: KELLER WILLIAMS REALTY
