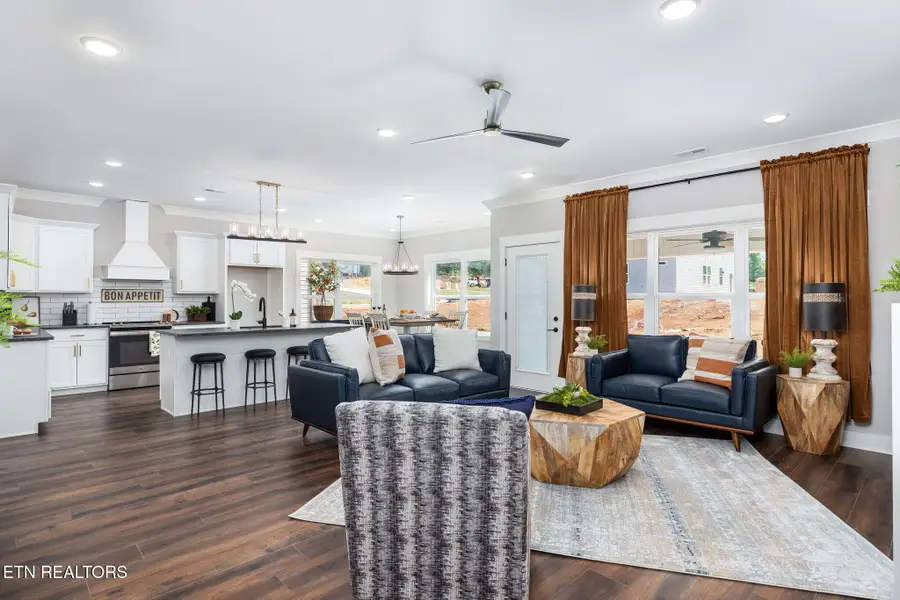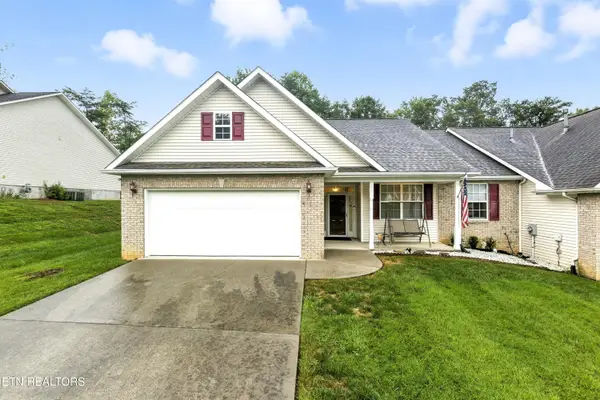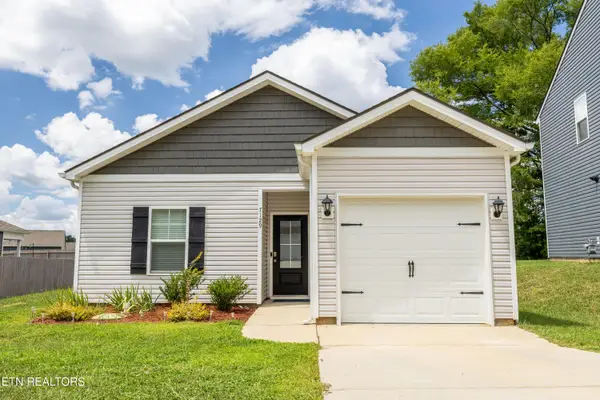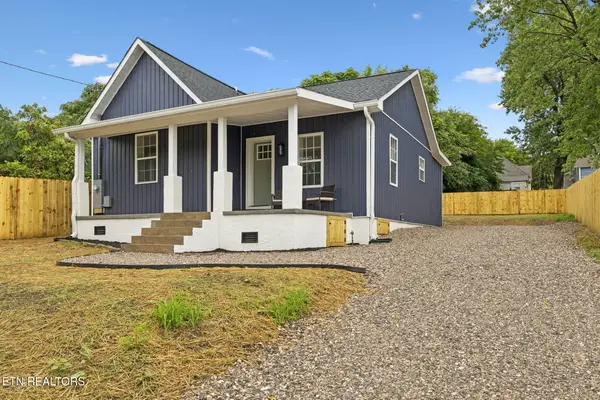3214 Indian Summer Lane #LOT 44, Knoxville, TN 37920
Local realty services provided by:Better Homes and Gardens Real Estate Gwin Realty



3214 Indian Summer Lane #LOT 44,Knoxville, TN 37920
$529,900
- 4 Beds
- 3 Baths
- 2,202 sq. ft.
- Single family
- Pending
Listed by:laura wolfenbarger
Office:smithsonian real estate brokered by exp realty, llc.
MLS#:1293975
Source:TN_KAAR
Price summary
- Price:$529,900
- Price per sq. ft.:$240.64
- Monthly HOA dues:$21.67
About this home
The Cottage style exterior of this charming home exudes warmth and inviting appeal. As
you step inside, you're greeted by an open concept living and kitchen area that is flooded with natural light. The living room is centered around a beautiful fireplace,
providing a cozy spot to relax on chilly evenings. The kitchen is a chef's dream, with a
large island, and plenty of counter space for meal preparation. French doors open onto a
spacious deck, perfect for outdoor dining and enjoying the serene surroundings.
One of the highlights of this cottage-style home is the upstairs bonus area, accessible via
a charming staircase. This versatile space can be used as a playroom, home office, or
additional bedroom, adding flexibility to the floor plan. The cottage-style exterior blends
seamlessly with the interior, creating a cozy and welcoming atmosphere that is perfect
for family gatherings and peaceful retreats.
Contact an agent
Home facts
- Year built:2025
- Listing Id #:1293975
- Added:147 day(s) ago
- Updated:July 30, 2025 at 07:25 AM
Rooms and interior
- Bedrooms:4
- Total bathrooms:3
- Full bathrooms:3
- Living area:2,202 sq. ft.
Heating and cooling
- Cooling:Central Cooling
- Heating:Central, Electric
Structure and exterior
- Year built:2025
- Building area:2,202 sq. ft.
- Lot area:0.2 Acres
Schools
- High school:South Doyle
- Middle school:South Doyle
Utilities
- Sewer:Public Sewer
Finances and disclosures
- Price:$529,900
- Price per sq. ft.:$240.64
New listings near 3214 Indian Summer Lane #LOT 44
- New
 $75,000Active0.27 Acres
$75,000Active0.27 Acres3321 Whelahan Farm Rd, Knoxville, TN 37924
MLS# 1312012Listed by: TENNESSEE DREAM PROPERTIES - New
 $405,000Active3 beds 2 baths1,748 sq. ft.
$405,000Active3 beds 2 baths1,748 sq. ft.1542 Graybrook Lane, Knoxville, TN 37920
MLS# 1312129Listed by: ADAM WILSON REALTY - New
 $350,000Active4 beds 2 baths1,341 sq. ft.
$350,000Active4 beds 2 baths1,341 sq. ft.7129 Dusty Rose Lane, Knoxville, TN 37921
MLS# 1312131Listed by: REALTY EXECUTIVES ASSOCIATES - New
 $289,000Active2 beds 2 baths964 sq. ft.
$289,000Active2 beds 2 baths964 sq. ft.1706 Davanna Ave, Knoxville, TN 37917
MLS# 1312136Listed by: REALTY EXECUTIVES ASSOCIATES - New
 $270,000Active2 beds 2 baths1,343 sq. ft.
$270,000Active2 beds 2 baths1,343 sq. ft.5212 Sinclair Drive, Knoxville, TN 37914
MLS# 1312120Listed by: THE REAL ESTATE FIRM, INC. - New
 $550,000Active4 beds 3 baths2,438 sq. ft.
$550,000Active4 beds 3 baths2,438 sq. ft.3225 Oakwood Hills Lane, Knoxville, TN 37931
MLS# 1312121Listed by: WALKER REALTY GROUP, LLC - New
 $285,000Active2 beds 2 baths1,327 sq. ft.
$285,000Active2 beds 2 baths1,327 sq. ft.870 Spring Park Rd, Knoxville, TN 37914
MLS# 1312125Listed by: REALTY EXECUTIVES ASSOCIATES - New
 $292,900Active3 beds 3 baths1,464 sq. ft.
$292,900Active3 beds 3 baths1,464 sq. ft.3533 Maggie Lynn Way #11, Knoxville, TN 37921
MLS# 1312126Listed by: ELITE REALTY  $424,900Active7.35 Acres
$424,900Active7.35 Acres0 E Governor John Hwy, Knoxville, TN 37920
MLS# 2914690Listed by: DUTTON REAL ESTATE GROUP $379,900Active3 beds 3 baths2,011 sq. ft.
$379,900Active3 beds 3 baths2,011 sq. ft.7353 Sun Blossom #99, Knoxville, TN 37924
MLS# 1307924Listed by: THE GROUP REAL ESTATE BROKERAGE
