3226 Kingsmore Drive, Knoxville, TN 37921
Local realty services provided by:Better Homes and Gardens Real Estate Gwin Realty
Listed by:debby hill
Office:bhhs dean-smith realty
MLS#:1314610
Source:TN_KAAR
Price summary
- Price:$410,000
- Price per sq. ft.:$201.38
About this home
Stylishly Updated Two-Story Retreat with Private Backyard Oasis
Step into this beautifully updated two-story home where thoughtful design meets everyday comfort. Featuring three spacious bedrooms, two full baths, and a convenient half bath, this residence offers an open-concept layout anchored by a dramatic two-story great room with a cozy gas fireplace—perfect for entertaining or relaxing in style.
The heart of the home is a sleek, modern kitchen outfitted with gray cabinetry, custom pantry pull-outs, drawer organizers, and a striking tile backsplash. Quartz countertops, a stainless sink, tile flooring, and new light fixtures elevate the space, while stainless appliances, including a gas range, make cooking a joy. The kitchen flows seamlessly into the main living areas, creating a cohesive space for gatherings and daily life.
The freshly painted great room and family room add a crisp, move-in-ready feel, and the two-car garage provides convenience and storage.
The main level oversized primary suite is a true retreat, featuring rich wood floors, a generous walk-in closet, and a spa-inspired bath with a tiled shower behind glass doors, dual vanities, and a dedicated dressing table. A loft-style family room adds flexible living space, while two additional bedrooms each offer walk-in closets for ample storage. The upper-level bathroom has been tastefully updated with a new vanity with granite tops, tile flooring, upper cabinet, and features a tub-shower combo.
Outside, enjoy a covered rear porch that opens to an extended paver patio with built-in firepit, a charming playground area, and a side-fenced yard with garden—all backing to a wooded area for enhanced privacy and tranquility. You'll enjoy bird watching and relaxing in nature and the many pops of color from seasonal blooms.
This home blends style, function, and outdoor living in a way that's hard to resist.
Contact an agent
Home facts
- Year built:1996
- Listing ID #:1314610
- Added:1 day(s) ago
- Updated:September 09, 2025 at 07:07 PM
Rooms and interior
- Bedrooms:3
- Total bathrooms:3
- Full bathrooms:2
- Half bathrooms:1
- Living area:2,036 sq. ft.
Heating and cooling
- Cooling:Central Cooling
- Heating:Central
Structure and exterior
- Year built:1996
- Building area:2,036 sq. ft.
- Lot area:0.22 Acres
Schools
- High school:West
- Middle school:Northwest
- Elementary school:West Haven
Utilities
- Sewer:Public Sewer
Finances and disclosures
- Price:$410,000
- Price per sq. ft.:$201.38
New listings near 3226 Kingsmore Drive
- New
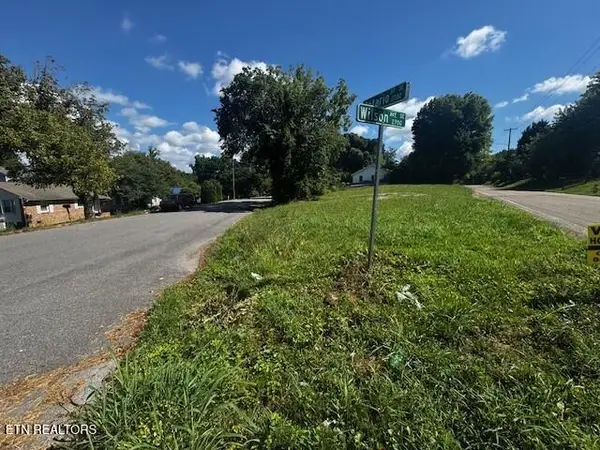 $85,000Active0.3 Acres
$85,000Active0.3 Acres2739 Wilson Ave, Knoxville, TN 37914
MLS# 1314766Listed by: WALLACE - New
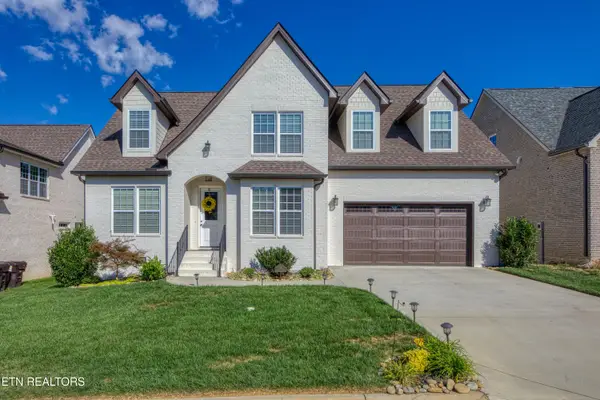 $0Inactive5 beds 4 baths
$0Inactive5 beds 4 baths. 8121 Carolina Cherry Lane, Knoxville, TN 37919
MLS# 1314770Listed by: REALTY EXECUTIVES ASSOCIATES - New
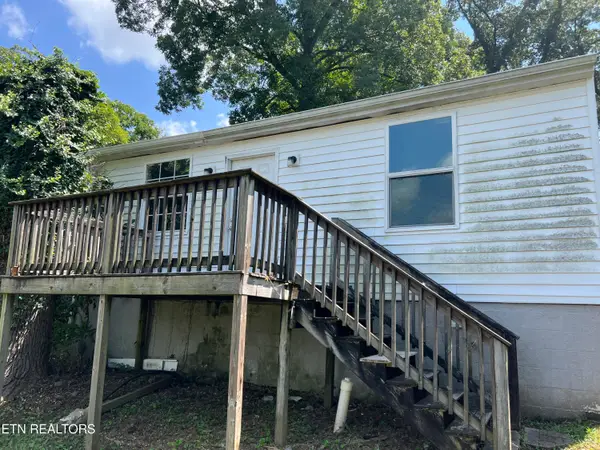 $200,000Active2 beds 1 baths672 sq. ft.
$200,000Active2 beds 1 baths672 sq. ft.1724 Massachussetts Ave, Knoxville, TN 37921
MLS# 1314773Listed by: REALTY EXECUTIVES ASSOCIATES - New
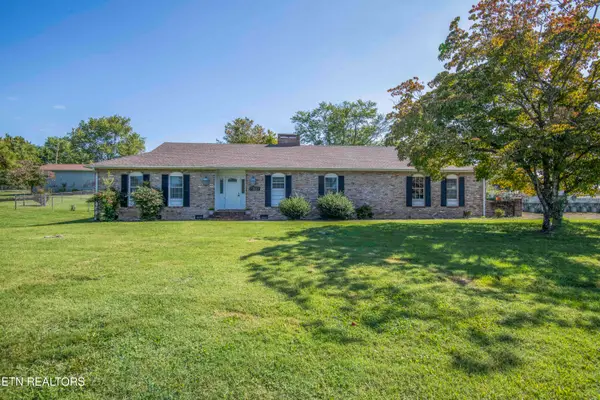 $350,000Active2 beds 2 baths1,554 sq. ft.
$350,000Active2 beds 2 baths1,554 sq. ft.7312 Glastonbury Rd, Knoxville, TN 37931
MLS# 1314764Listed by: WALLACE - New
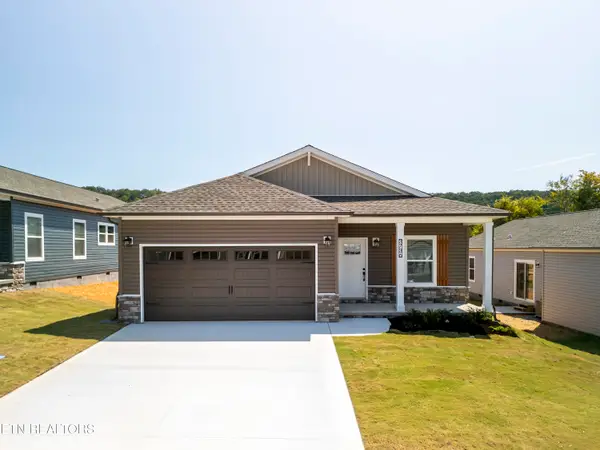 $331,500Active4 beds 2 baths1,620 sq. ft.
$331,500Active4 beds 2 baths1,620 sq. ft.3736 Crimson Clover Lane Lane, Knoxville, TN 37924
MLS# 1314750Listed by: REALTY EXECUTIVES ASSOCIATES - Coming Soon
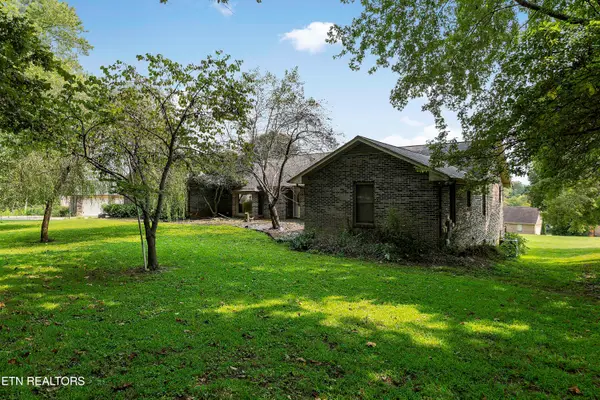 $575,000Coming Soon5 beds 4 baths
$575,000Coming Soon5 beds 4 baths5406 Tazewell Pike, Knoxville, TN 37918
MLS# 1314756Listed by: ALLIANCE SOTHEBY'S INTERNATIONAL - New
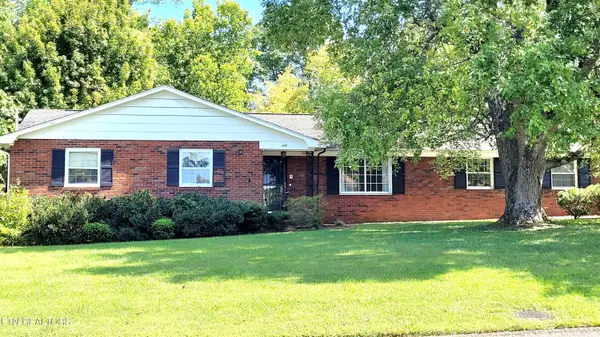 $389,900Active3 beds 2 baths2,000 sq. ft.
$389,900Active3 beds 2 baths2,000 sq. ft.128 Essex Drive, Knoxville, TN 37922
MLS# 1314758Listed by: WALLACE - New
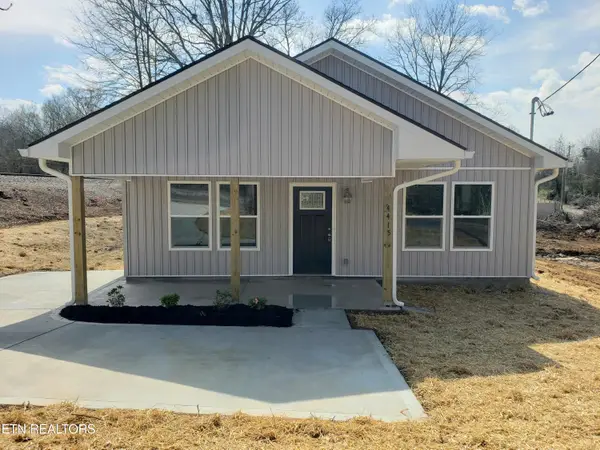 $265,000Active3 beds 2 baths1,200 sq. ft.
$265,000Active3 beds 2 baths1,200 sq. ft.4415 Joe Lewis Rd, Knoxville, TN 37920
MLS# 1314738Listed by: SCENIC VIEW REALTY OF KNOXVILL - New
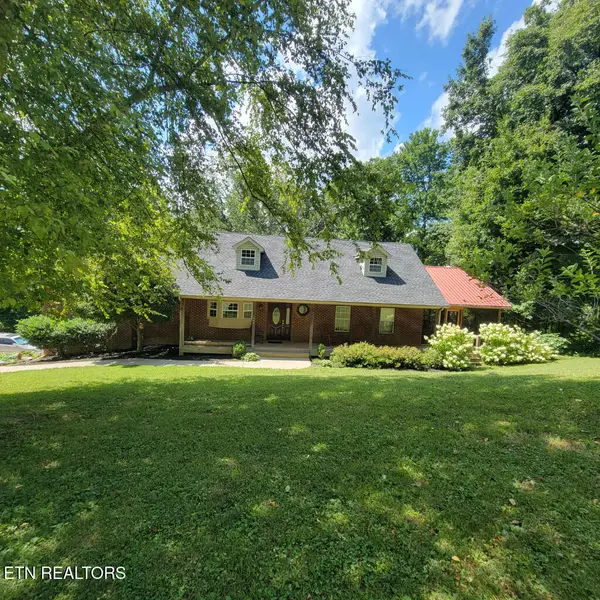 $689,000Active3 beds 3 baths3,309 sq. ft.
$689,000Active3 beds 3 baths3,309 sq. ft.3431 Hackworth Rd, Knoxville, TN 37931
MLS# 1314743Listed by: LISTWITHFREEDOM.COM - New
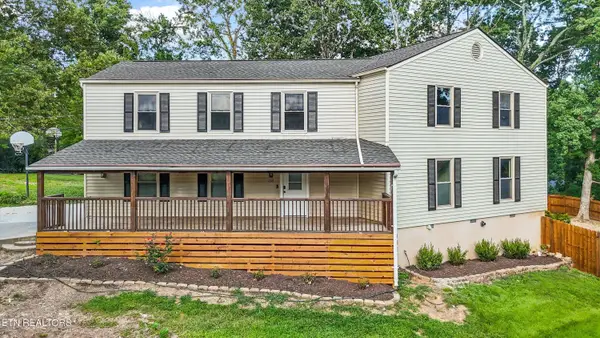 $475,000Active3 beds 3 baths2,541 sq. ft.
$475,000Active3 beds 3 baths2,541 sq. ft.1512 Blackwood Drive, Knoxville, TN 37923
MLS# 1314729Listed by: REAL BROKER
