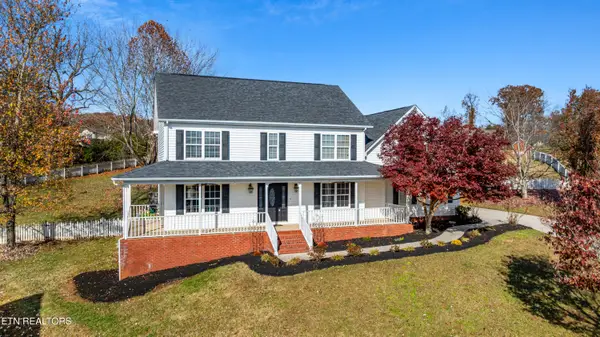325 Hardwicke Drive, Knoxville, TN 37923
Local realty services provided by:Better Homes and Gardens Real Estate Gwin Realty
325 Hardwicke Drive,Knoxville, TN 37923
$445,000
- 3 Beds
- 2 Baths
- 1,779 sq. ft.
- Single family
- Pending
Listed by: lisa sinclair, seth sinclair
Office: slyman real estate
MLS#:1306834
Source:TN_KAAR
Price summary
- Price:$445,000
- Price per sq. ft.:$250.14
About this home
Welcome to 325 Hardwicke Drive, a beautifully updated ranch-style gem tucked in the heart of Crestwood Hills with standout curb appeal. With 3 spacious bedrooms, 2 full baths, and a 1-car garage, this home effortlessly combines style, function, and comfort - all on a lush, level lot with easy access to Knoxville's 10-mile Creek Greenway.
Step inside to find a thoughtfully renovated interior featuring recessed lighting, updated flooring, and a rebuilt fireplace with a new damper, creating a cozy focal point in the main living space. The kitchen is a true standout, perfect for entertaining or everyday cooking - with granite countertops, a gas cooktop, double ovens, and stainless steel appliances, including a newer dishwasher.
The garage has been upgraded with an insulated door and sleek epoxy flooring, and it connects directly to a convenient laundry area. Outside, the composite back deck overlooks a fully fenced and private backyard with mature landscaping. A charming gazebo, large storage shed, and custom outdoor lighting complete the backyard oasis.
Additional upgrades include gutter guards, a ridge vent and solar attic fan for improved ventilation, and updated windows for energy efficiency. The curb appeal is just as impressive, featuring stamped concrete, covered front porch, and a professionally maintained lawn you'll be proud to come home to.
This move-in-ready home offers the rare combination of quality craftsmanship, modern upgrades, and unbeatable location in West Knox - just minutes from shopping, parks, and top-rated schools. Choice Home Warranty will transfer to buyer at closing with coverage through Jan 2, 2028.
Contact an agent
Home facts
- Year built:1965
- Listing ID #:1306834
- Added:135 day(s) ago
- Updated:November 15, 2025 at 09:06 AM
Rooms and interior
- Bedrooms:3
- Total bathrooms:2
- Full bathrooms:2
- Living area:1,779 sq. ft.
Heating and cooling
- Cooling:Central Cooling
- Heating:Central, Electric
Structure and exterior
- Year built:1965
- Building area:1,779 sq. ft.
- Lot area:0.44 Acres
Schools
- High school:Hardin Valley Academy
- Middle school:Cedar Bluff
- Elementary school:Cedar Bluff Primary
Utilities
- Sewer:Public Sewer
Finances and disclosures
- Price:$445,000
- Price per sq. ft.:$250.14
New listings near 325 Hardwicke Drive
 $513,130Pending4 beds 3 baths2,224 sq. ft.
$513,130Pending4 beds 3 baths2,224 sq. ft.2432 Lena George Lane, Knoxville, TN 37931
MLS# 1302429Listed by: WORLEY BUILDERS, INC. $380,175Pending3 beds 3 baths1,937 sq. ft.
$380,175Pending3 beds 3 baths1,937 sq. ft.1655 Lateglow Way, Knoxville, TN 37931
MLS# 1321598Listed by: WOODY CREEK REALTY, LLC $234,900Pending3 beds 2 baths952 sq. ft.
$234,900Pending3 beds 2 baths952 sq. ft.2806 Wendi Ann Drive, Knoxville, TN 37924
MLS# 1321649Listed by: KELLER WILLIAMS $400,000Pending3 beds 3 baths2,298 sq. ft.
$400,000Pending3 beds 3 baths2,298 sq. ft.209 Engert Rd, Knoxville, TN 37922
MLS# 1321846Listed by: WALLACE- New
 $115,000Active3 beds 1 baths1,098 sq. ft.
$115,000Active3 beds 1 baths1,098 sq. ft.3533 Ashland Ave, Knoxville, TN 37914
MLS# 1321851Listed by: REALTY EXECUTIVES ASSOCIATES - Coming Soon
 $357,999Coming Soon3 beds 2 baths
$357,999Coming Soon3 beds 2 baths7513 Rocky Hill Lane, Knoxville, TN 37919
MLS# 1321991Listed by: WALLACE - New
 $1,097,000Active6.15 Acres
$1,097,000Active6.15 Acres1707&1717 Loves Creek Rd, Knoxville, TN 37924
MLS# 1321994Listed by: THE REAL ESTATE FIRM, INC. - New
 $245,000Active3 beds 2 baths1,372 sq. ft.
$245,000Active3 beds 2 baths1,372 sq. ft.212 Oglewood Ave, Knoxville, TN 37917
MLS# 1321651Listed by: GOLDMAN PARTNERS REALTY, LLC - New
 $639,500Active4 beds 3 baths3,283 sq. ft.
$639,500Active4 beds 3 baths3,283 sq. ft.624 Glen Willow Drive, Knoxville, TN 37934
MLS# 1321866Listed by: CENTURY 21 MVP - Open Sat, 5 to 7pmNew
 $575,000Active5 beds 3 baths2,975 sq. ft.
$575,000Active5 beds 3 baths2,975 sq. ft.7420 Stonington Lane, Knoxville, TN 37931
MLS# 1321976Listed by: KELLER WILLIAMS REALTY
