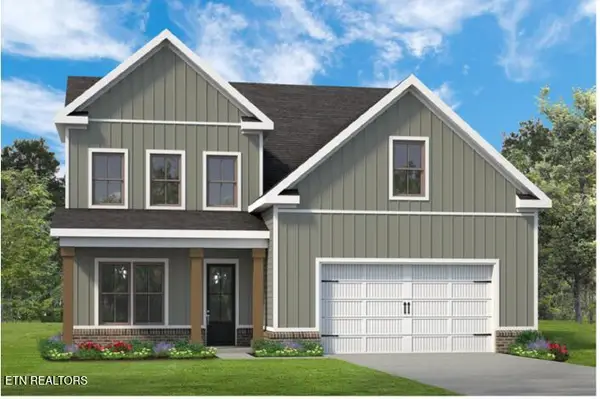3318 October Lane, Knoxville, TN 37931
Local realty services provided by:Better Homes and Gardens Real Estate Gwin Realty
3318 October Lane,Knoxville, TN 37931
$539,000
- 4 Beds
- 3 Baths
- 2,749 sq. ft.
- Single family
- Pending
Listed by:carl collins
Office:remax preferred properties, in
MLS#:1304204
Source:TN_KAAR
Price summary
- Price:$539,000
- Price per sq. ft.:$196.07
- Monthly HOA dues:$5.42
About this home
Sweet Tea Southern - Nothing sweeter than sipping sweet tea with your favorites on this Gorgeous Expansive Front Porch Home! Watch the Littles as they play in the Cul-De-Sac. Come on in the Impressive 2 Story Entry and see the extras in the Dining Room with white Wainscoting and eye catching Crown Molding. Front Formal Living Room with Crown Molding can be a Home Office with room for clients & coffee or a quiet Sitting Area for those deep intimate conversations. The Open Concept Living Room offers a Gorgeous Marble Tiled Fireplace for those brisk fall evenings. Stunning Kitchen with Granite Countertops, Stainless Steel Appliances & Custom Cabinets with Pulls. Large Breakfast Area for early morning chats while enjoying the view out the Bay Window. Light & Bright Owner's Ensuite on main with Cathedral Ceiling boasts of Walk-In Shower, Soaking Tub & Walk-In Closet. Half Bath for guests & Laundry Room finish off the main floor. Upstairs you will find 3 more Bedrooms with a Full Hall Bath along with a Massive Game Room which can also be used as a 5th Bedroom with Walk-In Closet and Lots of Storage with a Walk-Out Attic. Barbeque Ready Back Patio for those Summer Nights out. Enormous Green Space with this Sprawling Fenced Backyard! Make Your Real Estate Dreams A Reality - Schedule Your Showing Today!
Contact an agent
Home facts
- Year built:2007
- Listing ID #:1304204
- Added:106 day(s) ago
- Updated:August 31, 2025 at 04:10 AM
Rooms and interior
- Bedrooms:4
- Total bathrooms:3
- Full bathrooms:2
- Half bathrooms:1
- Living area:2,749 sq. ft.
Heating and cooling
- Cooling:Central Cooling
- Heating:Central, Electric
Structure and exterior
- Year built:2007
- Building area:2,749 sq. ft.
- Lot area:0.41 Acres
Schools
- High school:Karns
- Middle school:Karns
- Elementary school:Amherst
Utilities
- Sewer:Public Sewer
Finances and disclosures
- Price:$539,000
- Price per sq. ft.:$196.07
New listings near 3318 October Lane
 $379,900Active3 beds 3 baths2,011 sq. ft.
$379,900Active3 beds 3 baths2,011 sq. ft.7353 Sun Blossom #114, Knoxville, TN 37924
MLS# 1307924Listed by: THE GROUP REAL ESTATE BROKERAGE $605,000Pending4 beds 3 baths2,941 sq. ft.
$605,000Pending4 beds 3 baths2,941 sq. ft.11600 Mount Leconte Drive, Knoxville, TN 37932
MLS# 1316587Listed by: WOODY CREEK REALTY, LLC- New
 $298,870Active3 beds 3 baths1,381 sq. ft.
$298,870Active3 beds 3 baths1,381 sq. ft.7223 Traphill Lane, Knoxville, TN 37921
MLS# 1316572Listed by: D.R. HORTON - New
 $294,760Active3 beds 3 baths1,381 sq. ft.
$294,760Active3 beds 3 baths1,381 sq. ft.7217 Traphill Lane, Knoxville, TN 37921
MLS# 1316573Listed by: D.R. HORTON - New
 $294,760Active3 beds 3 baths1,381 sq. ft.
$294,760Active3 beds 3 baths1,381 sq. ft.7219 Traphill Lane, Knoxville, TN 37921
MLS# 1316575Listed by: D.R. HORTON - New
 $294,760Active3 beds 3 baths1,381 sq. ft.
$294,760Active3 beds 3 baths1,381 sq. ft.7221 Traphill Lane, Knoxville, TN 37921
MLS# 1316577Listed by: D.R. HORTON - New
 $599,900Active4 beds 3 baths2,696 sq. ft.
$599,900Active4 beds 3 baths2,696 sq. ft.8716 Wimbledon Drive, Knoxville, TN 37923
MLS# 1316579Listed by: REALTY EXECUTIVES ASSOCIATES ON THE SQUARE - Coming Soon
 $375,000Coming Soon3 beds 2 baths
$375,000Coming Soon3 beds 2 baths342 Chickamauga Ave, Knoxville, TN 37917
MLS# 1316585Listed by: APEX PROPERTY MANAGEMENT, LLC - New
 $864,900Active4 beds 4 baths2,942 sq. ft.
$864,900Active4 beds 4 baths2,942 sq. ft.11920 Catatoga Blvd, Knoxville, TN 37932
MLS# 1316586Listed by: REALTY EXECUTIVES ASSOCIATES  $428,176Pending3 beds 3 baths2,269 sq. ft.
$428,176Pending3 beds 3 baths2,269 sq. ft.1728 Hickory Meadows Drive, Knoxville, TN 37932
MLS# 1316565Listed by: REALTY EXECUTIVES ASSOCIATES
