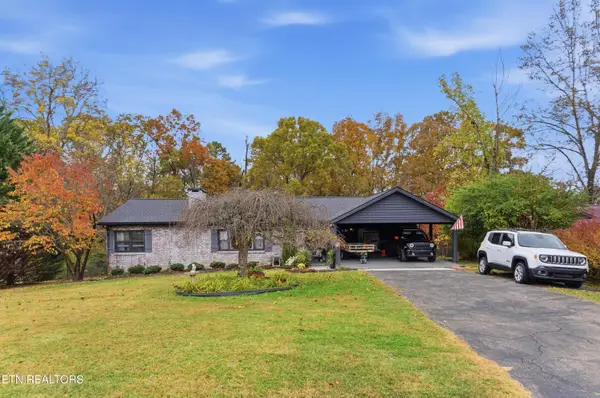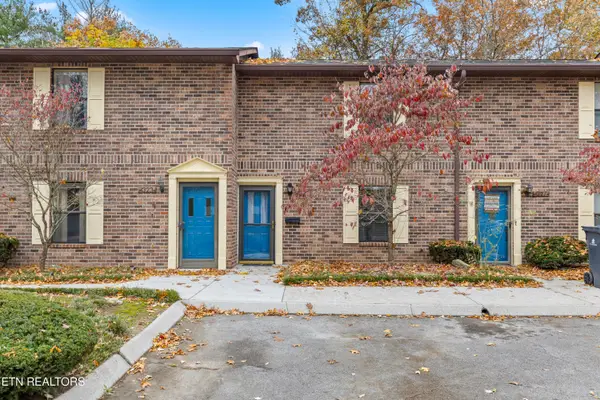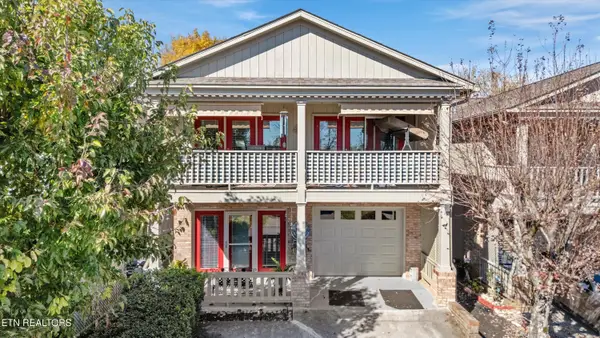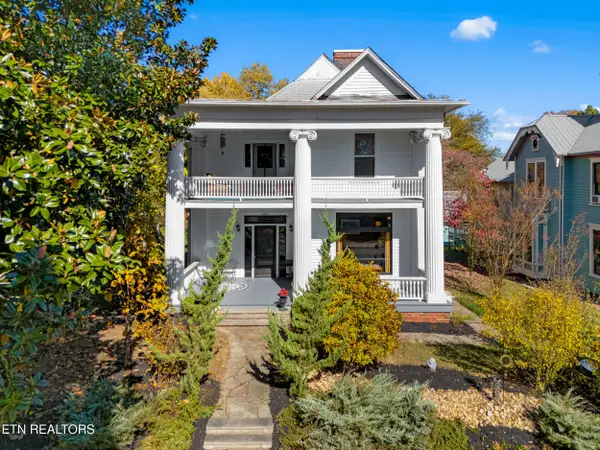3415 N Broadway St #105, Knoxville, TN 37917
Local realty services provided by:Better Homes and Gardens Real Estate Gwin Realty
3415 N Broadway St #105,Knoxville, TN 37917
$315,000
- 1 Beds
- 1 Baths
- 905 sq. ft.
- Single family
- Active
Listed by: christa conley
Office: alliance sotheby's international
MLS#:1303642
Source:TN_KAAR
Price summary
- Price:$315,000
- Price per sq. ft.:$348.07
- Monthly HOA dues:$241
About this home
Discover the perfect blend of historic charm and modern sophistication in this beautiful art deco 1-bedroom, 1-bath flat at Fairmont Flats. Originally built in 1928 and transformed into stunning condos in 2021, this unit is hitting the market for the first time since its conversion and its one of the largest one bedroom units! Perfect for a creative or a traveler!
Property Highlights:
Location: Nestled in the vibrant Fairmont Park neighborhood, this Art Deco condo is conveniently located near downtown, Central District, and Happy Holler, offering easy access to shopping, dining, and entertainment.
Design: Thoughtfully designed by McNabb Modern Construction and Sanders Pace Architecture, this unit reflects a commitment to quality and modern living.
Features: Enjoy polished concrete floors throughout, loft-like ceilings, and a private patio that enhances your living space. The kitchen and bathroom showcase Quartz countertops with a waterfall edge, solid wood custom cabinetry, and stylish subway tile.
Natural Light: Custom Pella windows illuminate the space, creating a bright and inviting atmosphere.
Amenities: Residents share a beautifully landscaped courtyard and benefit from deeded parking in the lot behind the building.
This unit is ideal for creative individuals, young professionals, or anyone seeking an inspiring space to thrive. While short-term rentals are not permitted, it presents a fantastic opportunity for long-term rental investment or as a comfortable crash pad for those transitioning between cities or building their dream homes.
Don't miss out on this unique opportunity to own a piece of history in a modern setting. Schedule your showing today!
Buyer to verify all.
Contact an agent
Home facts
- Year built:1928
- Listing ID #:1303642
- Added:158 day(s) ago
- Updated:October 30, 2025 at 02:47 PM
Rooms and interior
- Bedrooms:1
- Total bathrooms:1
- Full bathrooms:1
- Living area:905 sq. ft.
Heating and cooling
- Cooling:Central Cooling
- Heating:Central, Electric
Structure and exterior
- Year built:1928
- Building area:905 sq. ft.
- Lot area:0.47 Acres
Schools
- High school:Fulton
- Middle school:Whittle Springs
- Elementary school:Christenberry
Utilities
- Sewer:Public Sewer
Finances and disclosures
- Price:$315,000
- Price per sq. ft.:$348.07
New listings near 3415 N Broadway St #105
- New
 $329,900Active3 beds 2 baths1,800 sq. ft.
$329,900Active3 beds 2 baths1,800 sq. ft.3810 Thrall Rd, Knoxville, TN 37918
MLS# 1321564Listed by: ELITE REALTY - New
 $639,900Active3 beds 3 baths2,660 sq. ft.
$639,900Active3 beds 3 baths2,660 sq. ft.3215 Saddle Path Lane, Knoxville, TN 37931
MLS# 1321554Listed by: REALTY EXECUTIVES KNOX VALLEY - New
 $335,000Active3 beds 2 baths1,562 sq. ft.
$335,000Active3 beds 2 baths1,562 sq. ft.7113 Winter Oaks Way #13, Knoxville, TN 37918
MLS# 1321559Listed by: REALTY EXECUTIVES SOUTH - New
 $375,000Active4 beds 2 baths1,868 sq. ft.
$375,000Active4 beds 2 baths1,868 sq. ft.3436 Gap Rd, Knoxville, TN 37921
MLS# 1321542Listed by: EXP REALTY, LLC - New
 $289,900Active2 beds 2 baths1,120 sq. ft.
$289,900Active2 beds 2 baths1,120 sq. ft.1325 Francis Station Drive, Knoxville, TN 37909
MLS# 1321549Listed by: REALTY EXECUTIVES ASSOCIATES - Coming Soon
 $345,000Coming Soon3 beds 3 baths
$345,000Coming Soon3 beds 3 baths5207 Brig Lane, Knoxville, TN 37914
MLS# 1321531Listed by: EXP REALTY, LLC - New
 $314,900Active5 beds 2 baths1,651 sq. ft.
$314,900Active5 beds 2 baths1,651 sq. ft.8300 Oak Ridge Hwy, Knoxville, TN 37931
MLS# 1321521Listed by: REALTY EXECUTIVES ASSOCIATES - New
 $475,000Active4 beds 3 baths2,850 sq. ft.
$475,000Active4 beds 3 baths2,850 sq. ft.1013 Oak Ave, Knoxville, TN 37921
MLS# 1321518Listed by: HOMETOWN REALTY, LLC - New
 $599,900Active4 beds 3 baths4,400 sq. ft.
$599,900Active4 beds 3 baths4,400 sq. ft.7608 Charmwood Way, Knoxville, TN 37938
MLS# 1321517Listed by: REMAX PREFERRED PROPERTIES, IN - Coming Soon
 $600,000Coming Soon4 beds 3 baths
$600,000Coming Soon4 beds 3 baths5101 Stokely Lane, Knoxville, TN 37918
MLS# 1321514Listed by: REALTY EXECUTIVES ASSOCIATES
