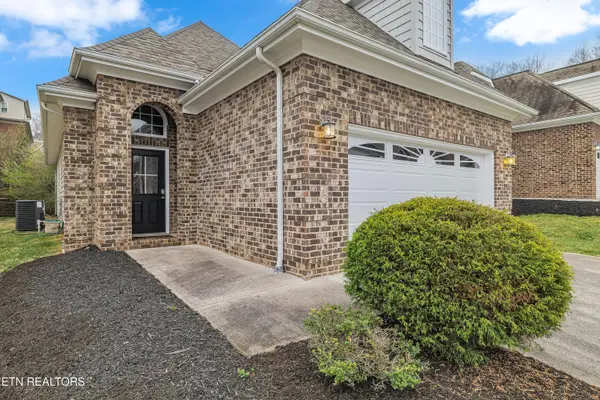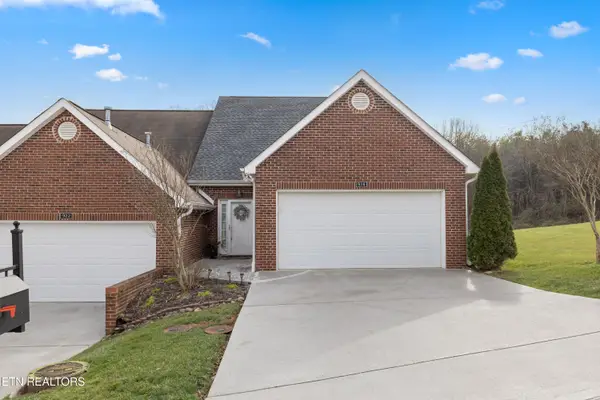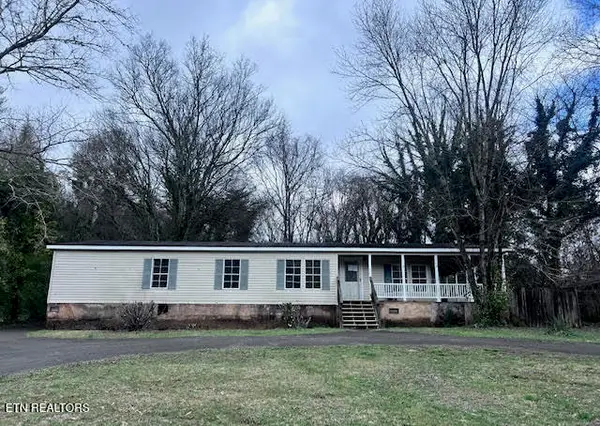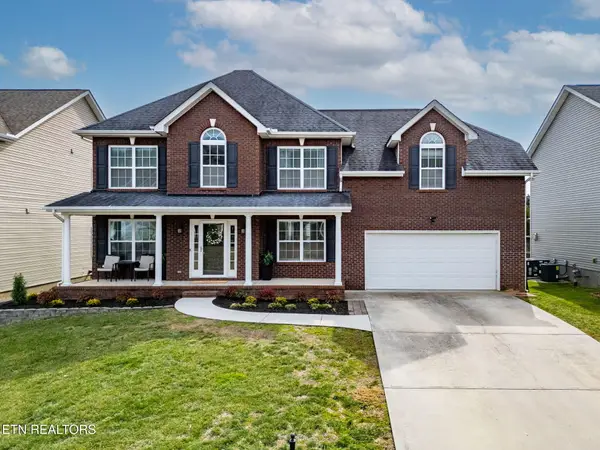3535 Oswald St, Knoxville, TN 37917
Local realty services provided by:Better Homes and Gardens Real Estate Heritage Group
3535 Oswald St,Knoxville, TN 37917
$378,000
- 3 Beds
- 3 Baths
- 1,760 sq. ft.
- Single family
- Active
Listed by: carl young, jason strange
Office: young marketing group, realty executives
MLS#:2864994
Source:NASHVILLE
Price summary
- Price:$378,000
- Price per sq. ft.:$214.77
About this home
Move-In Ready in the Heart of Knoxville! Short term rental eligible! **Owner financing options available** This 3BR/2.5BA home, built in 2022, has so much to offer. With contemporary modern touches, this home is fully equipped to meet your needs. Step inside and note the sleek slate concrete floors and full line of sight to the back of the home. Kitchen features black, gray, and wood finishes and a convenient island for easy meal-prep and service. Large windows and glass doors allow the natural light to pour in. The showcase of this home is definitely the staircase, adorned with wood beam detailing, with views out of the extended square glass accent wall. Master bedroom upstairs includes walk-in closet and private ensuite bath with bowl sink and walk-in tile shower. Enjoy evenings on the back patio, surrounded by privacy fencing. Close to plenty of shops, restaurants, and parks, and less than 15 minutes to Downtown/UT. For more information on this fabulous property, give us a call TODAY!
Contact an agent
Home facts
- Year built:2022
- Listing ID #:2864994
- Added:300 day(s) ago
- Updated:February 26, 2026 at 09:38 PM
Rooms and interior
- Bedrooms:3
- Total bathrooms:3
- Full bathrooms:2
- Half bathrooms:1
- Flooring:Slate, Tile, Vinyl
- Kitchen Description:Dishwasher, Disposal, Microwave
- Living area:1,760 sq. ft.
Heating and cooling
- Cooling:Central Air
- Heating:Central, Electric
Structure and exterior
- Year built:2022
- Building area:1,760 sq. ft.
- Lot area:0.05 Acres
- Lot Features:Level
- Architectural Style:Contemporary
- Construction Materials:Frame
- Exterior Features:Patio, Porch
- Levels:2 Story
Schools
- High school:Fulton High School
- Middle school:Whittle Springs Middle School
- Elementary school:Christenberry Elementary
Utilities
- Water:Public, Water Available
- Sewer:Public Sewer
Finances and disclosures
- Price:$378,000
- Price per sq. ft.:$214.77
- Tax amount:$2,578
Features and amenities
- Appliances:Dishwasher, Disposal, Microwave
- Amenities:Smoke Detector(s), Walk-In Closet(s)
New listings near 3535 Oswald St
- New
 $119,900Active1.9 Acres
$119,900Active1.9 Acres313 Kimberlin Heights Rd, Knoxville, TN 37920
MLS# 1330670Listed by: SOUTHERN HOMES & FARMS, LLC - New
 $349,900Active3 beds 2 baths1,775 sq. ft.
$349,900Active3 beds 2 baths1,775 sq. ft.605 Chaparral Drive, Knoxville, TN 37920
MLS# 1330675Listed by: REMAX PREFERRED PROPERTIES, INC - Coming Soon
 $375,000Coming Soon3 beds 3 baths
$375,000Coming Soon3 beds 3 baths1250 Quiet Brook Lane, Knoxville, TN 37914
MLS# 1330676Listed by: REALTY EXECUTIVES ASSOCIATES - New
 $175,000Active1 beds 2 baths918 sq. ft.
$175,000Active1 beds 2 baths918 sq. ft.1816 Andes Rd, Knoxville, TN 37931
MLS# 1330678Listed by: CAPSTONE REALTY GROUP - New
 $474,500Active3 beds 3 baths2,323 sq. ft.
$474,500Active3 beds 3 baths2,323 sq. ft.1036 Gothic Manor Way, Knoxville, TN 37923
MLS# 1330662Listed by: REALTY ONE GROUP ANTHEM - New
 $350,000Active2 beds 2 baths1,449 sq. ft.
$350,000Active2 beds 2 baths1,449 sq. ft.918 Webster Groves Lane, Knoxville, TN 37909
MLS# 1330663Listed by: KELLER WILLIAMS REALTY - New
 $410,000Active4 beds 3 baths2,210 sq. ft.
$410,000Active4 beds 3 baths2,210 sq. ft.8036 Dennis Fox Lane, Knoxville, TN 37938
MLS# 1330654Listed by: REALTY EXECUTIVES ASSOCIATES - Coming Soon
 $189,900Coming Soon3 beds 2 baths
$189,900Coming Soon3 beds 2 baths210 Stone Rd, Knoxville, TN 37920
MLS# 1330656Listed by: WEBB PROPERTIES, LLC - Open Sun, 7 to 9pmNew
 $489,900Active4 beds 3 baths2,896 sq. ft.
$489,900Active4 beds 3 baths2,896 sq. ft.6040 Loftis Creek Lane, Knoxville, TN 37924
MLS# 1330660Listed by: REALTY EXECUTIVES ASSOCIATES - New
 $579,900Active3 beds 3 baths2,345 sq. ft.
$579,900Active3 beds 3 baths2,345 sq. ft.9711 Fire Tower Lane, Knoxville, TN 37922
MLS# 1330646Listed by: REALTY EXECUTIVES ASSOCIATES

