3835 Kingston Pike, Knoxville, TN 37919
Local realty services provided by:Better Homes and Gardens Real Estate Gwin Realty
3835 Kingston Pike,Knoxville, TN 37919
$3,495,000
- 4 Beds
- 4 Baths
- 5,266 sq. ft.
- Single family
- Active
Listed by: lucas haun
Office: keller williams signature
MLS#:1295307
Source:TN_KAAR
Price summary
- Price:$3,495,000
- Price per sq. ft.:$663.69
About this home
With all the charm and unique architecture of a 1920's Stickley designed home coupled with all the high-end amenities and current design choices of today, this incredible craftsman style home is like no other! Located on over 3 acres with beautiful grounds, covered porches, rich hardwoods, custom designer lighting and touches throughout, this West Knoxville estate is a statement home for the most discerning buyer. Off of the covered front porch which is perfect for outdoor living, the foyer welcomes family and guests and segues into the front living room with exposed beams, hardwoods, plenty of windows for natural light, and a fireplace flanked by banquet seating creating a cozy venue for more intimate conversations. The formal dining room - with access to the front covered porch - is spacious enough for a large dining table as well as a sideboard. A butler's pantry with sink, open shelving, wine fridge and built-in cabinetry with ample room to store your silver, platters and serving pieces is adjacent to the dining room. A beautiful white eat-in kitchen with a large island, high-end appliances, gas cooktop, pot-filler, plus ample counter space and storage sets the stage for creating memorable dinners for two or for many. A more informal living space at the back of the home with rich paneling and an architectural fireplace is a cozy and intimate place to start or end your day. Two sun-filled bedrooms with two baths complete this main level while the primary suite is located upstairs. This primary is large with ample room for seating and - with two series of a trio of windows - it also has plenty of natural light. The attached bath has dual sinks, walk-in shower, soaking tub and a walk-in closet with custom built-ins. Along with a private home office this suite is complete. The lower level of the home has the remaining bedroom along with additional living space and a secondary kitchen, wine cellar and wet bar setup perfect for hosting the best parties. The rear grounds are beautiful and stately with tiers for gardens, a bricked paved patio with room for outdoor entertaining, lush lawn space, a large stack stone fireplace for enjoying cool nights outdoors and a stone water feature and benches for enjoying your beautiful surroundings. Located within close proximity to downtown, public parks, dining and shopping, this rare gem is truly one of a kind.
Contact an agent
Home facts
- Year built:1925
- Listing ID #:1295307
- Added:220 day(s) ago
- Updated:October 31, 2025 at 12:09 AM
Rooms and interior
- Bedrooms:4
- Total bathrooms:4
- Full bathrooms:4
- Living area:5,266 sq. ft.
Heating and cooling
- Cooling:Central Cooling
- Heating:Central, Electric
Structure and exterior
- Year built:1925
- Building area:5,266 sq. ft.
- Lot area:3.08 Acres
Schools
- High school:West
- Middle school:Bearden
- Elementary school:Sequoyah
Utilities
- Sewer:Public Sewer
Finances and disclosures
- Price:$3,495,000
- Price per sq. ft.:$663.69
New listings near 3835 Kingston Pike
- New
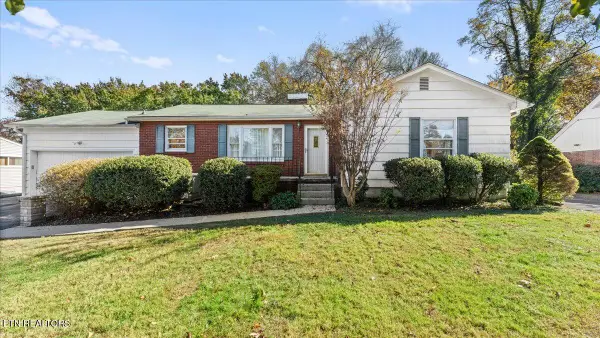 $329,990Active3 beds 2 baths1,160 sq. ft.
$329,990Active3 beds 2 baths1,160 sq. ft.308 Centeroak Drive, Knoxville, TN 37920
MLS# 1321062Listed by: UNITED REAL ESTATE SOLUTIONS - New
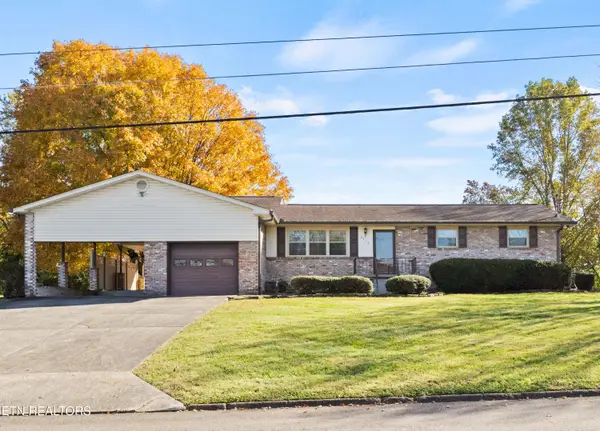 $450,000Active3 beds 2 baths3,091 sq. ft.
$450,000Active3 beds 2 baths3,091 sq. ft.6112 Clayberry Drive, Knoxville, TN 37931
MLS# 1321028Listed by: REALTY EXECUTIVES ASSOCIATES - New
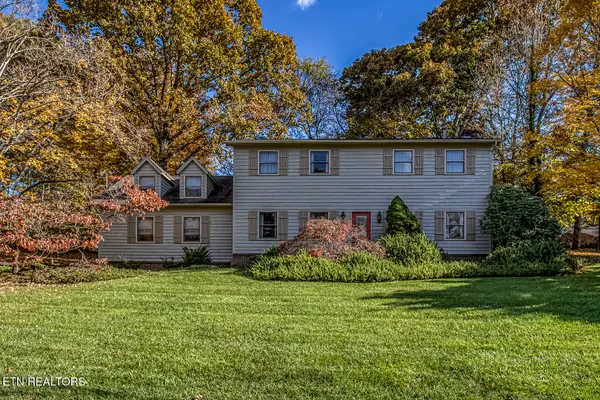 $725,000Active4 beds 3 baths2,753 sq. ft.
$725,000Active4 beds 3 baths2,753 sq. ft.212 Woodland Trace Drive, Knoxville, TN 37934
MLS# 1321044Listed by: KELLER WILLIAMS WEST KNOXVILLE - New
 $339,900Active4 beds 3 baths1,800 sq. ft.
$339,900Active4 beds 3 baths1,800 sq. ft.6925 Ferndale Rd, Knoxville, TN 37918
MLS# 1321047Listed by: ELITE REALTY - New
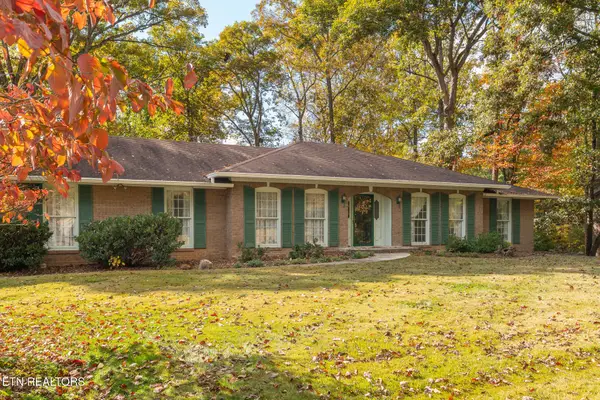 $524,900Active3 beds 3 baths3,351 sq. ft.
$524,900Active3 beds 3 baths3,351 sq. ft.4621 Simona Rd, Knoxville, TN 37918
MLS# 1321050Listed by: REALTY EXECUTIVES ASSOCIATES - New
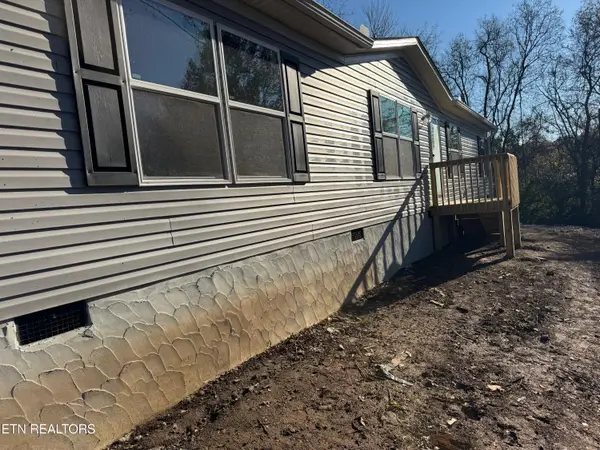 $219,900Active3 beds 2 baths1,599 sq. ft.
$219,900Active3 beds 2 baths1,599 sq. ft.1323 Spruce Drive, Knoxville, TN 37920
MLS# 1321053Listed by: KELLER WILLIAMS REALTY - New
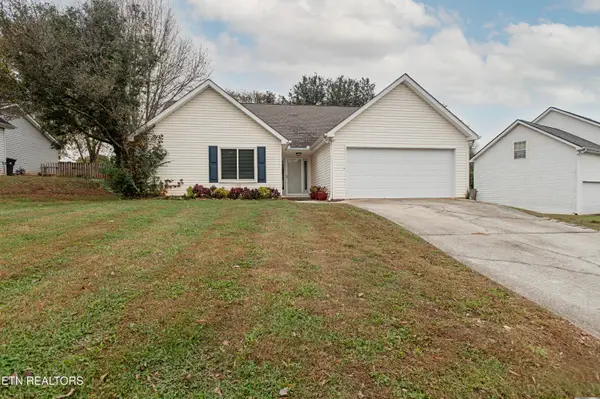 $350,000Active3 beds 2 baths1,292 sq. ft.
$350,000Active3 beds 2 baths1,292 sq. ft.1423 Carrie Belle Drive, Knoxville, TN 37912
MLS# 1321054Listed by: SOUTHERN CHARM HOMES - New
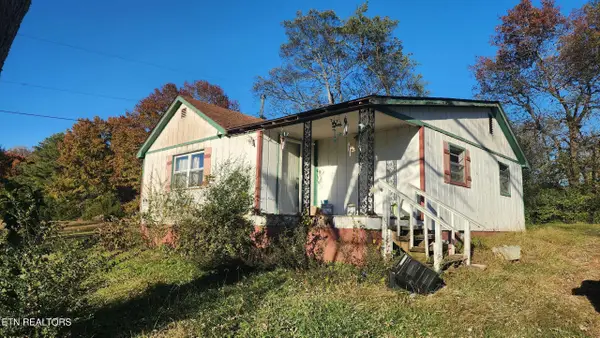 $115,000Active3 beds 1 baths1,150 sq. ft.
$115,000Active3 beds 1 baths1,150 sq. ft.7429 Rising Rd, Knoxville, TN 37924
MLS# 1321057Listed by: REALTY EXECUTIVES ASSOCIATES - New
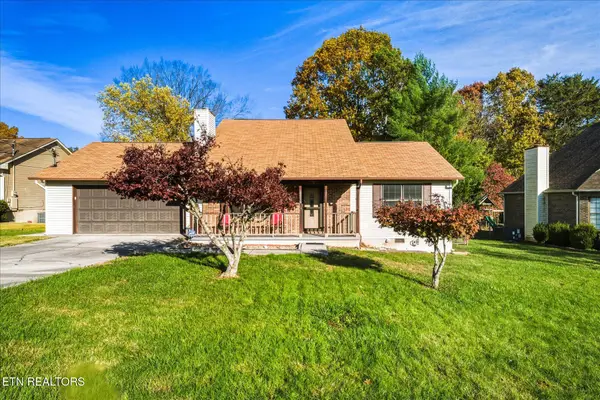 $349,900Active3 beds 2 baths1,550 sq. ft.
$349,900Active3 beds 2 baths1,550 sq. ft.6516 Foxhound Rd, Knoxville, TN 37918
MLS# 1321058Listed by: CROSSROADS REALTY - New
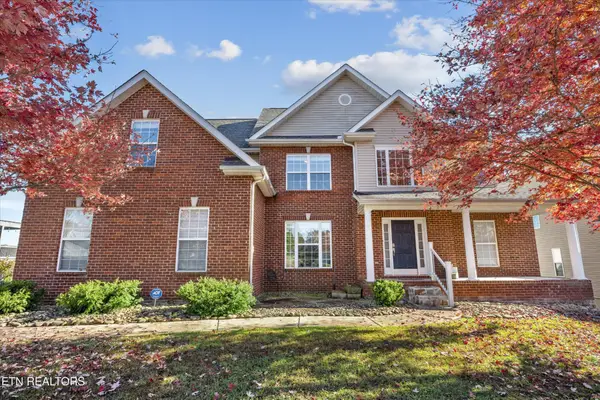 $699,900Active5 beds 4 baths3,776 sq. ft.
$699,900Active5 beds 4 baths3,776 sq. ft.11322 Lancaster Ridge Drive, Knoxville, TN 37932
MLS# 3041472Listed by: HONORS REAL ESTATE SERVICES LLC
