4621 Simona Rd, Knoxville, TN 37918
Local realty services provided by:Better Homes and Gardens Real Estate Gwin Realty
4621 Simona Rd,Knoxville, TN 37918
$524,900
- 3 Beds
- 3 Baths
- 3,351 sq. ft.
- Single family
- Active
Listed by: samuel anderson
Office: realty executives associates
MLS#:1321050
Source:TN_KAAR
Price summary
- Price:$524,900
- Price per sq. ft.:$156.64
About this home
ONCE IN A GENERATION opportunity in Beverly Acres! Owned by only one family since it was built in 1970, this mid-century gem is ready for its next chapter. Set on over 1.5 acres of prime Beverly Acres land, it combines timeless architecture, a functional modern layout, and the prestige of one of Fountain City's most desirable neighborhoods.
Inside, you'll find a surprising floor plan for its era — everything on the main level, including three bedrooms, two bathrooms, a formal dining room, eat-in kitchen, stunning drop-down living room, and an additional family space for everyday living with a wood burning fireplace. The laundry room just off the kitchen makes daily life easy and convenient. The open, flowing design means there's no need to move a wall — a rare find for a home of this vintage.
Downstairs, the basement offers over 1,100 sq. ft. of finished living space — perfect for a movie room, recreation area, or entertaining guests — plus an additional 1,000+ sq. ft. of unfinished space that's already framed for two more bedrooms. With a walk-out slider, this level provides excellent light and flexibility for expansion or guest quarters.
The home has been exceptionally maintained and features $20,000 in deck restoration, a tankless water heater, and a new HVAC system installed in 2020 amount other updates.
Homes in Beverly Acres rarely change hands — and to be only the second owner of a property built and cared for by one family for over 50 years is truly special. Don't wait to see this one!
Contact an agent
Home facts
- Year built:1970
- Listing ID #:1321050
- Added:1 day(s) ago
- Updated:November 07, 2025 at 03:05 AM
Rooms and interior
- Bedrooms:3
- Total bathrooms:3
- Full bathrooms:2
- Half bathrooms:1
- Living area:3,351 sq. ft.
Heating and cooling
- Cooling:Central Cooling
- Heating:Central
Structure and exterior
- Year built:1970
- Building area:3,351 sq. ft.
- Lot area:1.55 Acres
Schools
- High school:Central
- Middle school:Gresham
- Elementary school:Shannondale
Utilities
- Sewer:Public Sewer
Finances and disclosures
- Price:$524,900
- Price per sq. ft.:$156.64
New listings near 4621 Simona Rd
- New
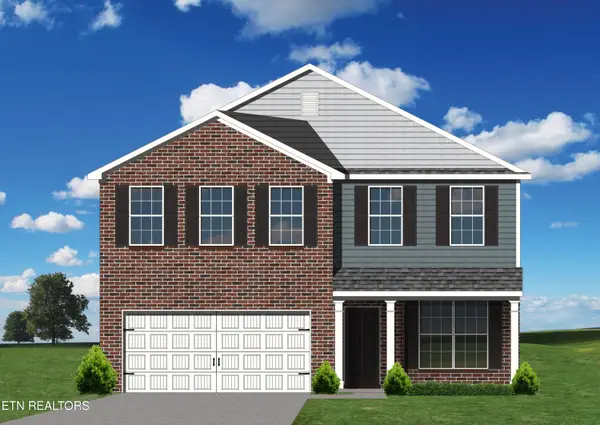 $486,770Active4 beds 3 baths2,775 sq. ft.
$486,770Active4 beds 3 baths2,775 sq. ft.1926 Juniper Brush Rd, Knoxville, TN 37932
MLS# 1321124Listed by: REALTY EXECUTIVES ASSOCIATES - Coming Soon
 $325,000Coming Soon3 beds 2 baths
$325,000Coming Soon3 beds 2 baths2737 Washington Pike, Knoxville, TN 37917
MLS# 1321128Listed by: LPT REALTY, LLC - Coming Soon
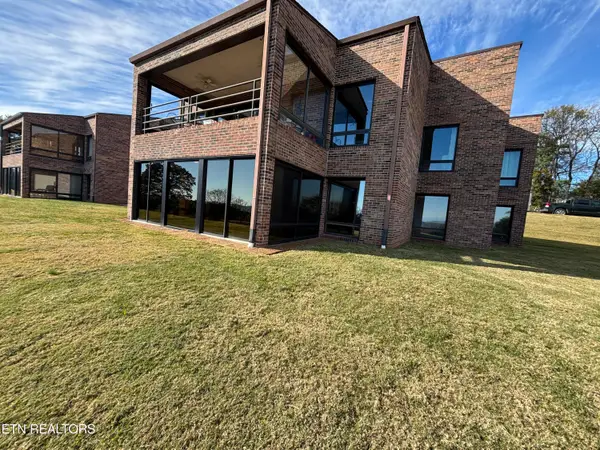 $315,000Coming Soon2 beds 2 baths
$315,000Coming Soon2 beds 2 baths6208 Mountain Park Drive #8, Knoxville, TN 37918
MLS# 1321119Listed by: HONORS REAL ESTATE SERVICES LLC - New
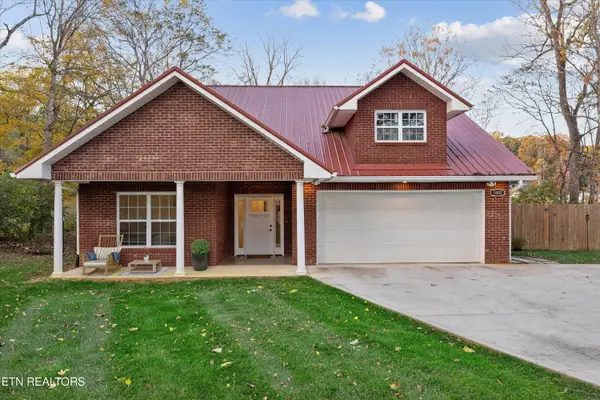 $485,000Active4 beds 4 baths2,529 sq. ft.
$485,000Active4 beds 4 baths2,529 sq. ft.1601 Cedar Lane, Knoxville, TN 37918
MLS# 1321121Listed by: REALTY EXECUTIVES ASSOCIATES - New
 $400,000Active3 beds 3 baths1,854 sq. ft.
$400,000Active3 beds 3 baths1,854 sq. ft.532 Farragut Commons Drive, Knoxville, TN 37934
MLS# 1321122Listed by: REAL BROKER - New
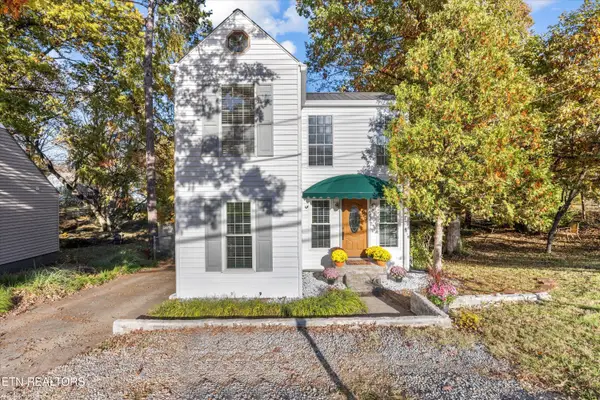 $225,000Active2 beds 2 baths1,084 sq. ft.
$225,000Active2 beds 2 baths1,084 sq. ft.4838 Jenkins Rd, Knoxville, TN 37918
MLS# 1321098Listed by: SLYMAN REAL ESTATE 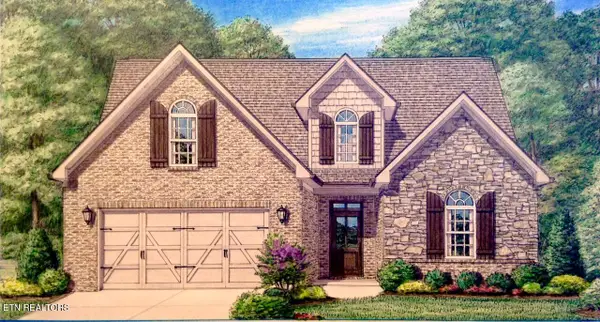 $667,146Pending3 beds 3 baths2,125 sq. ft.
$667,146Pending3 beds 3 baths2,125 sq. ft.Rugby Manor Lane, Knoxville, TN 37923
MLS# 1321102Listed by: VOLUNTEER REALTY- New
 $550,000Active3 beds 3 baths2,422 sq. ft.
$550,000Active3 beds 3 baths2,422 sq. ft.7229 Willow Park Lane, Knoxville, TN 37931
MLS# 1321103Listed by: THE DWIGHT PRICE GROUP REALTY EXECUTIVES ASSOCIATES - New
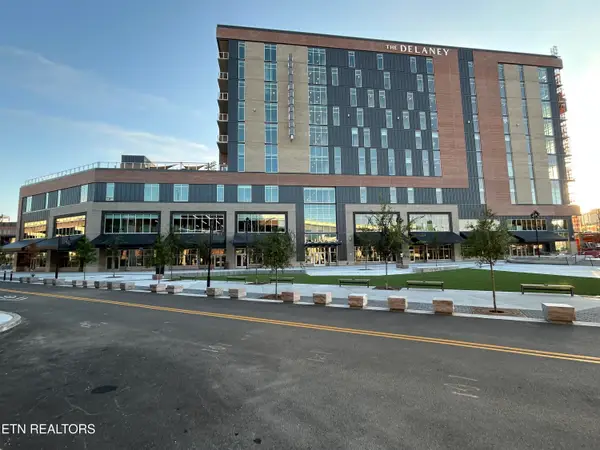 $1,272,000Active2 beds 2 baths1,590 sq. ft.
$1,272,000Active2 beds 2 baths1,590 sq. ft.122 Stadium Way #412, Knoxville, TN 37915
MLS# 1321075Listed by: PARTNERS & ASSOCIATES INC - New
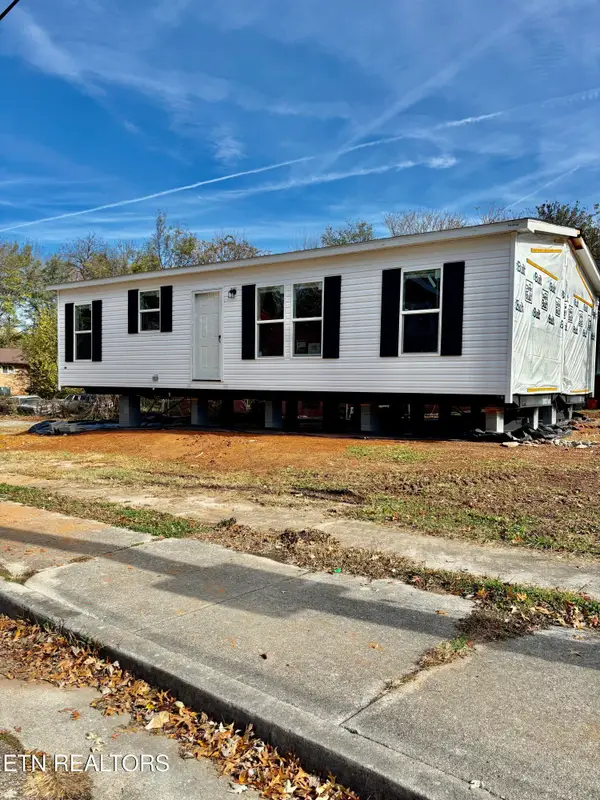 $250,000Active3 beds 2 baths1,244 sq. ft.
$250,000Active3 beds 2 baths1,244 sq. ft.2101 Mccalla Ave, Knoxville, TN 37915
MLS# 1321080Listed by: UNITED REAL ESTATE SOLUTIONS
