3841 Jolly Lane, Knoxville, TN 37931
Local realty services provided by:Better Homes and Gardens Real Estate Gwin Realty
3841 Jolly Lane,Knoxville, TN 37931
$310,000
- 3 Beds
- 3 Baths
- 2,076 sq. ft.
- Single family
- Active
Listed by:mindy spiller
Office:remax preferred properties, in
MLS#:1316994
Source:TN_KAAR
Price summary
- Price:$310,000
- Price per sq. ft.:$149.33
About this home
Nestled on a beautiful ½-acre lot, this home offers a perfect balance of seclusion and convenient location, ideally positioned between Hardin Valley and Oak Ridge in the Solway area. Surrounded by mature trees, this property ensures privacy, with a large fenced-in backyard providing the ideal space for outdoor activities and your pets.
Inside, you will find a spacious 2,076 sq ft split level floor plan, giving you plenty of room to create your dream living space. The home has one full bathroom, it is ready for your personal touch, offering potential for a renovation to suit your style. It is located on the top level with the three bedrooms. There is an updated half bathroom on the main level.
Enjoy colorful views from the backyard at sunset, and take advantage of the 30-amp outlet for recreational vehicles, making this property ideal for RV and outdoor enthusiasts.
The kitchen appliances convey with the house. However, the dishwasher and oven are not working properly due to age. The seller is offering to replace them with new models or provide a credit toward the cost. The washer and dryer, located in the lower level, provide an added convenience near the mud room and one car garage.
With the combination of space, nature, and prime location, this property offers a unique opportunity for buyers.
No HOA.
All information is deemed correct but buyers should verify all information.
Contact an agent
Home facts
- Year built:1961
- Listing ID #:1316994
- Added:1 day(s) ago
- Updated:September 30, 2025 at 02:45 PM
Rooms and interior
- Bedrooms:3
- Total bathrooms:3
- Full bathrooms:1
- Half bathrooms:2
- Living area:2,076 sq. ft.
Heating and cooling
- Cooling:Central Cooling
- Heating:Central, Electric, Heat Pump
Structure and exterior
- Year built:1961
- Building area:2,076 sq. ft.
- Lot area:0.5 Acres
Schools
- High school:Hardin Valley Academy
- Middle school:Hardin Valley
- Elementary school:Mill Creek
Utilities
- Sewer:Septic Tank
Finances and disclosures
- Price:$310,000
- Price per sq. ft.:$149.33
New listings near 3841 Jolly Lane
- New
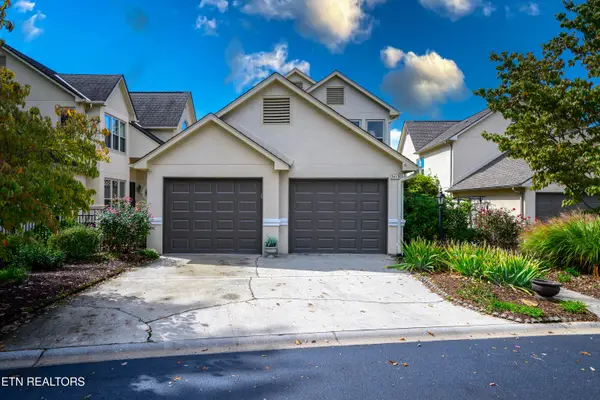 $720,000Active3 beds 3 baths2,840 sq. ft.
$720,000Active3 beds 3 baths2,840 sq. ft.3413 Commodore Point, Knoxville, TN 37922
MLS# 1317001Listed by: CRYE-LEIKE REALTORS SOUTH, INC. - New
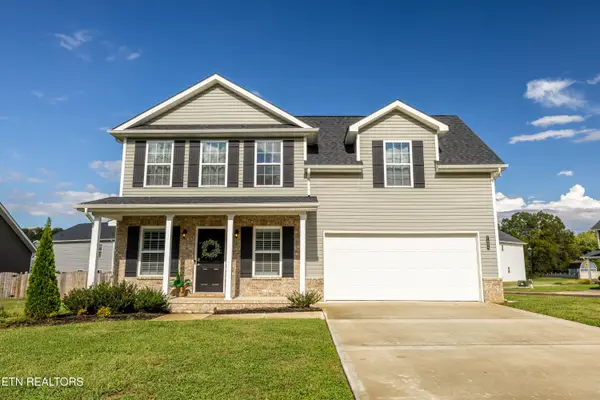 $365,000Active3 beds 3 baths1,718 sq. ft.
$365,000Active3 beds 3 baths1,718 sq. ft.7424 Emory Orchard Lane, Knoxville, TN 37931
MLS# 1317004Listed by: REALTY EXECUTIVES ASSOCIATES - New
 $660,000Active5 beds 4 baths3,359 sq. ft.
$660,000Active5 beds 4 baths3,359 sq. ft.12428 Turkey Crossing Lane, Knoxville, TN 37932
MLS# 3003670Listed by: LPT REALTY LLC - New
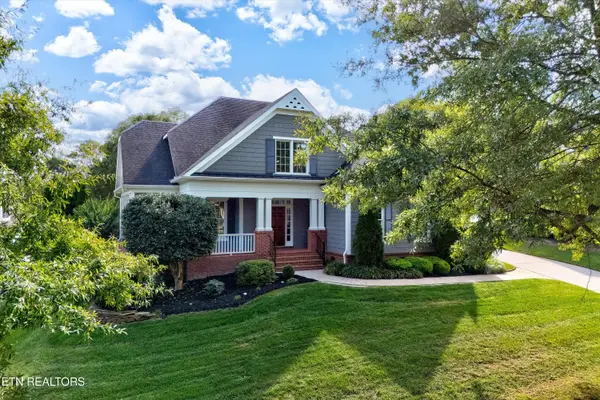 $1,150,000Active4 beds 4 baths4,135 sq. ft.
$1,150,000Active4 beds 4 baths4,135 sq. ft.11514 Cottage Creek Lane, Knoxville, TN 37934
MLS# 1316985Listed by: KELLER WILLIAMS SIGNATURE - New
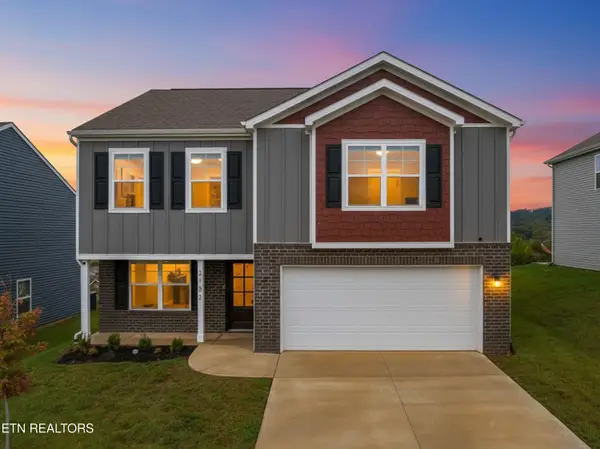 $425,000Active4 beds 3 baths2,164 sq. ft.
$425,000Active4 beds 3 baths2,164 sq. ft.2132 Glen Creek Rd, Knoxville, TN 37924
MLS# 1316983Listed by: KELLER WILLIAMS PROPERTIES - New
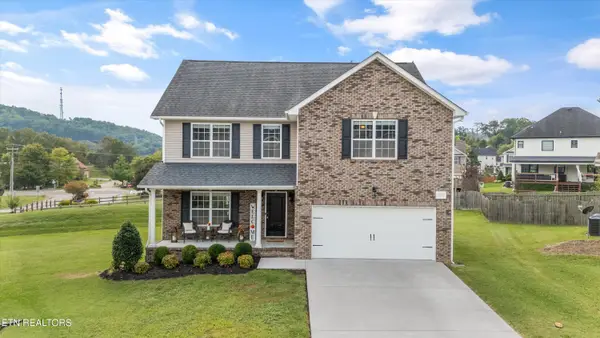 $430,000Active4 beds 3 baths2,510 sq. ft.
$430,000Active4 beds 3 baths2,510 sq. ft.2014 State Wood Court, Knoxville, TN 37920
MLS# 1316973Listed by: THE KNOX FOX REAL ESTATE GROUP - New
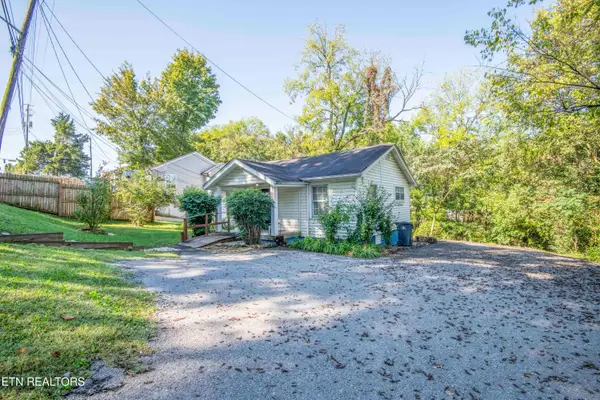 $159,000Active2 beds 1 baths720 sq. ft.
$159,000Active2 beds 1 baths720 sq. ft.705 W Inskip, Knoxville, TN 37912
MLS# 1316974Listed by: SOUTHERN CHARM HOMES - New
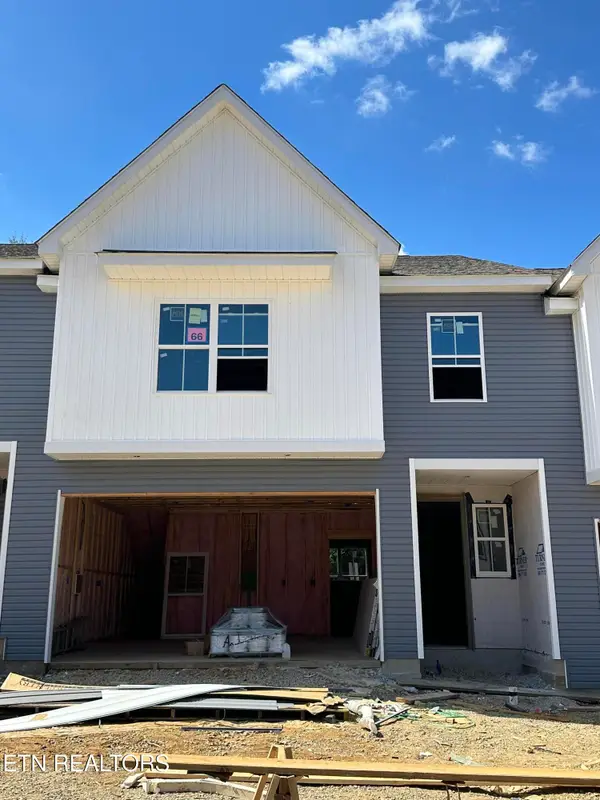 $380,500Active3 beds 3 baths1,937 sq. ft.
$380,500Active3 beds 3 baths1,937 sq. ft.1735 Lateglow Way, Knoxville, TN 37931
MLS# 1316970Listed by: WOODY CREEK REALTY, LLC - New
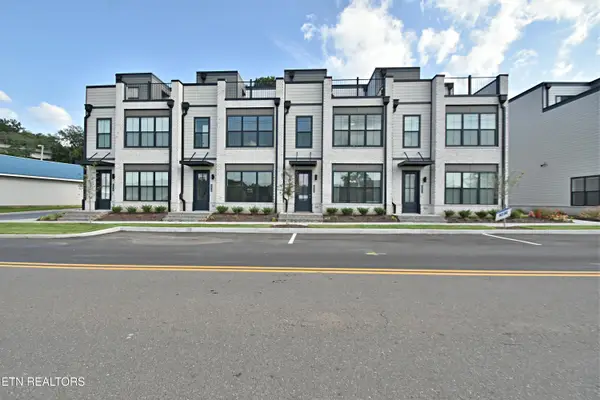 $650,000Active2 beds 3 baths1,653 sq. ft.
$650,000Active2 beds 3 baths1,653 sq. ft.1414 Island Home Ave, Knoxville, TN 37920
MLS# 1316953Listed by: CONNELL PROPERTIES, INC.
