3974 Mountain Vista Rd, Knoxville, TN 37931
Local realty services provided by:Better Homes and Gardens Real Estate Gwin Realty
3974 Mountain Vista Rd,Knoxville, TN 37931
$459,900
- 3 Beds
- 2 Baths
- 1,650 sq. ft.
- Single family
- Active
Listed by:nikki heightchew
Office:keller williams realty
MLS#:1313094
Source:TN_KAAR
Price summary
- Price:$459,900
- Price per sq. ft.:$278.73
About this home
The character this home holds is nothing short of stunning, offering both timeless charm and the luxuries of high-quality new construction. From the moment you step inside, you are greeted with bright hardwood floors, an open-concept floor plan, and a thoughtful split-bedroom design that creates both flow and privacy. The heart of the home is the kitchen, which seamlessly opens to the living room and dining area, anchored by a beautiful eat-in island that invites gatherings and conversation. Just beyond, the dining room extends to a private oversized deck with sweeping views of Melton Hill Lake—an ideal setting for entertaining or simply enjoying a peaceful evening as the sun sets over the water. The home features three bedrooms and two full bathrooms, including a master retreat with a spa-like tile shower. Downstairs, a full 1,650-square-foot unfinished basement with soaring 14-foot ceilings provides endless opportunities to create additional living space, a workshop, or simply additional storage. Every detail has been considered, from the upgraded lighting package and granite countertops to the epoxy-coated garage floors, blending style and function with ease. With its elegant finishes, thoughtful design, and breathtaking lake views, this home is truly one of a kind.
Contact an agent
Home facts
- Year built:2025
- Listing ID #:1313094
- Added:51 day(s) ago
- Updated:October 08, 2025 at 02:44 PM
Rooms and interior
- Bedrooms:3
- Total bathrooms:2
- Full bathrooms:2
- Living area:1,650 sq. ft.
Heating and cooling
- Cooling:Central Cooling
- Heating:Central, Electric
Structure and exterior
- Year built:2025
- Building area:1,650 sq. ft.
- Lot area:0.61 Acres
Schools
- High school:Clinton
- Middle school:Clinton
- Elementary school:Claxton
Utilities
- Sewer:Public Sewer
Finances and disclosures
- Price:$459,900
- Price per sq. ft.:$278.73
New listings near 3974 Mountain Vista Rd
- New
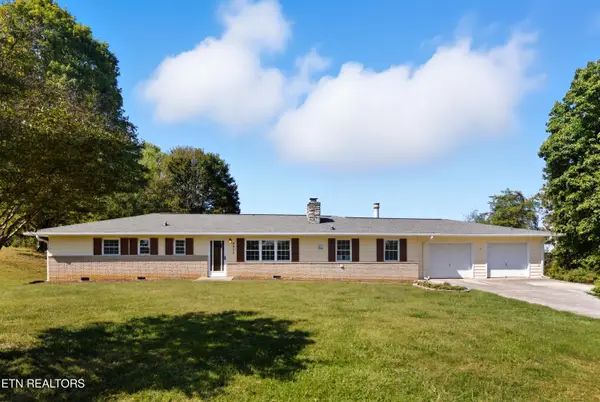 $349,900Active3 beds 2 baths2,040 sq. ft.
$349,900Active3 beds 2 baths2,040 sq. ft.6917 Ridgeview Rd, Knoxville, TN 37918
MLS# 1318538Listed by: ELITE REALTY - New
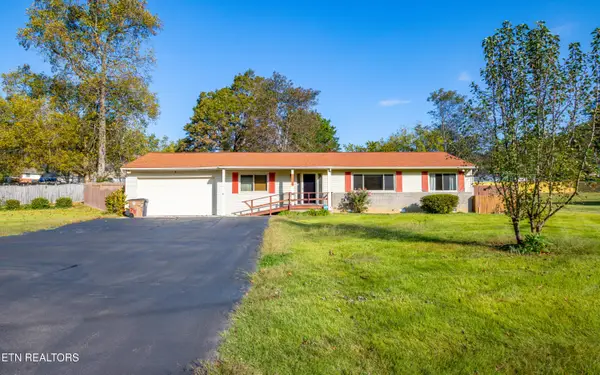 $335,000Active3 beds 2 baths1,800 sq. ft.
$335,000Active3 beds 2 baths1,800 sq. ft.341 Sarvis Drive, Knoxville, TN 37920
MLS# 1318540Listed by: UNITED REAL ESTATE SOLUTIONS - New
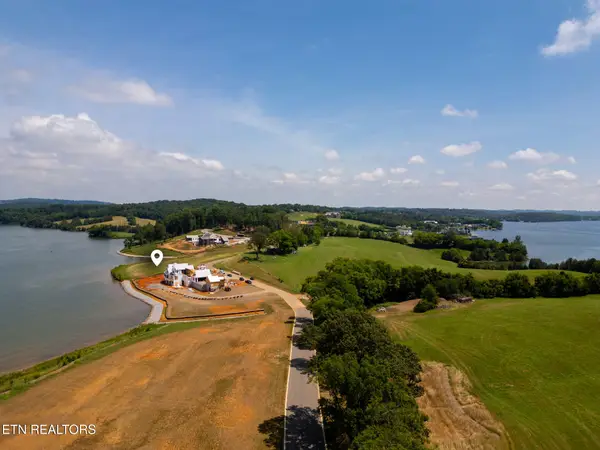 $2,450,000Active5.13 Acres
$2,450,000Active5.13 Acres0 Arcadia Peninsula Way, Knoxville, TN 37922
MLS# 1318534Listed by: FLYNN REALTY - New
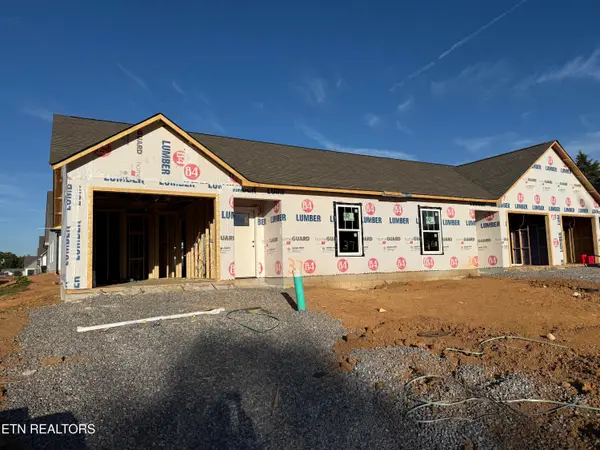 $264,900Active2 beds 2 baths1,000 sq. ft.
$264,900Active2 beds 2 baths1,000 sq. ft.7318 Woodpecker Way #37, Knoxville, TN 37921
MLS# 1318536Listed by: ELITE REALTY - New
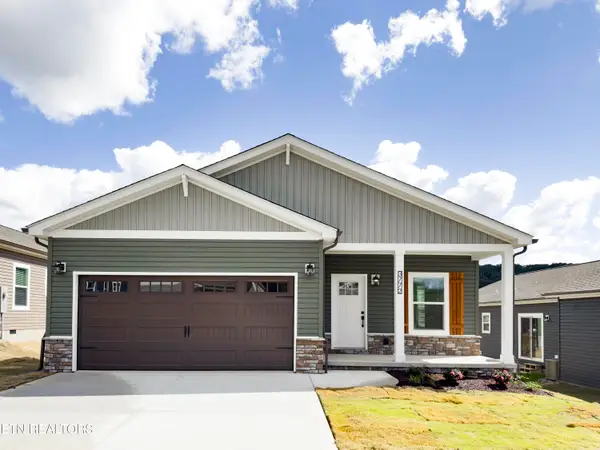 $328,500Active3 beds 2 baths1,620 sq. ft.
$328,500Active3 beds 2 baths1,620 sq. ft.3772 Crimson Clover Lane, Knoxville, TN 37924
MLS# 1318522Listed by: REALTY EXECUTIVES ASSOCIATES - New
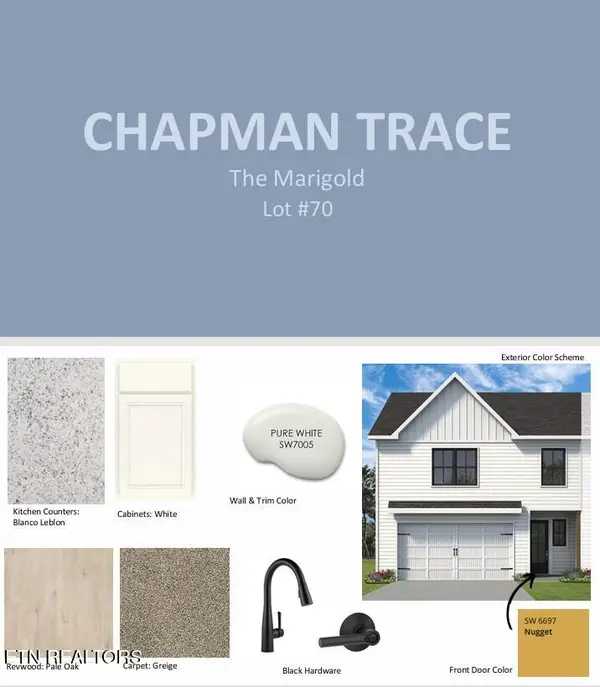 $362,000Active3 beds 3 baths1,850 sq. ft.
$362,000Active3 beds 3 baths1,850 sq. ft.8840 Chapman Trace Way, Knoxville, TN 37920
MLS# 1318525Listed by: WOODY CREEK REALTY, LLC 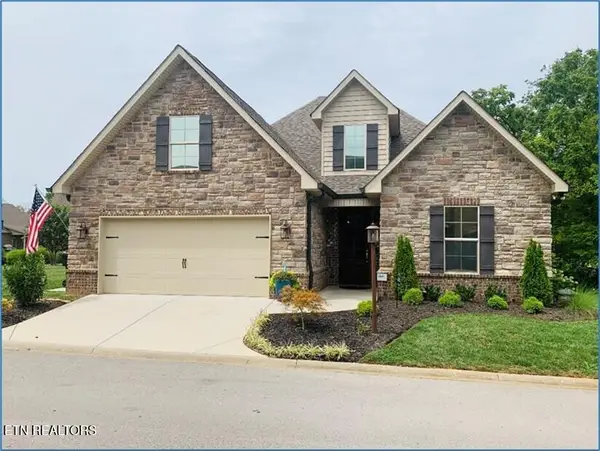 $654,900Pending3 beds 3 baths2,125 sq. ft.
$654,900Pending3 beds 3 baths2,125 sq. ft.9914 Rio Bravo Lane, Knoxville, TN 37922
MLS# 1318513Listed by: VOLUNTEER REALTY- New
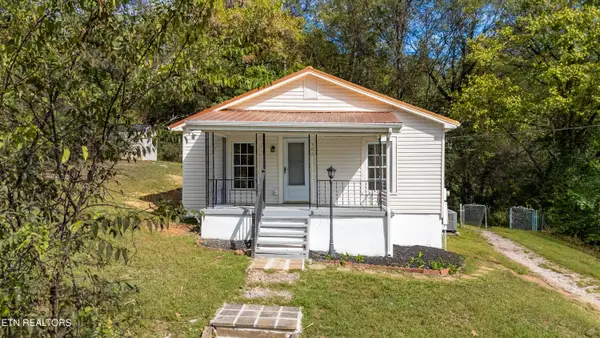 $239,900Active2 beds 1 baths863 sq. ft.
$239,900Active2 beds 1 baths863 sq. ft.908 Dunlap Lane, Knoxville, TN 37914
MLS# 1318516Listed by: ELITE REALTY 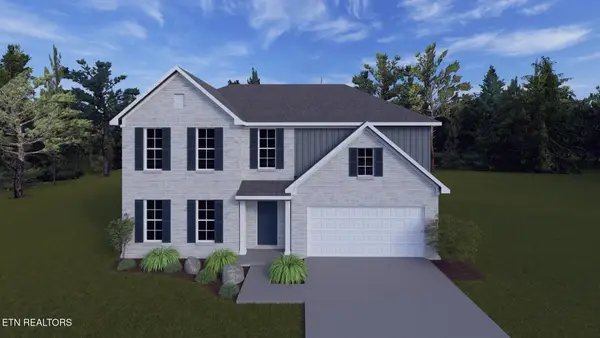 $585,846Pending4 beds 3 baths2,498 sq. ft.
$585,846Pending4 beds 3 baths2,498 sq. ft.2081 Hickory Reserve Rd, Knoxville, TN 37932
MLS# 1318507Listed by: REALTY EXECUTIVES ASSOCIATES- New
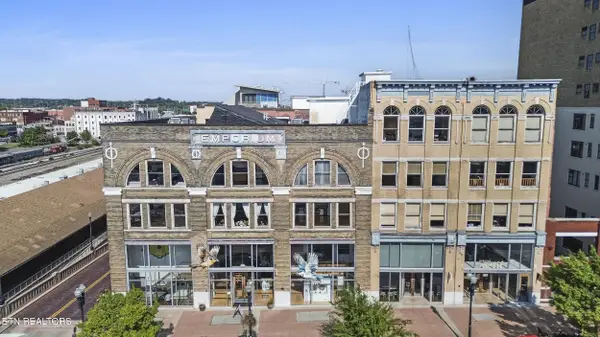 $649,999Active2 beds 1 baths1,190 sq. ft.
$649,999Active2 beds 1 baths1,190 sq. ft.100 S Gay St #305, Knoxville, TN 37902
MLS# 1318508Listed by: HOMECOIN.COM
