4029 Hiawatha Drive, Knoxville, TN 37919
Local realty services provided by:Better Homes and Gardens Real Estate Jackson Realty
Listed by: tyler fogarty
Office: realty executives associates
MLS#:1302791
Source:TN_KAAR
Price summary
- Price:$947,400
- Price per sq. ft.:$336.2
About this home
Welcome to 4029 SW Hiawatha Dr - a beautifully updated 5 bed, 4 bath ranch nestled under mature oaks in upscale Sequoyah Hills. Completely transformed in 2009 (new kitchen, engineered hardwood, full window/door replacement; roof and HVAC since 2011), this home blends classic charm with modern efficiency. The open-concept main level centers around a gourmet kitchen with granite island, stainless appliances, and walk-in pantry. Enjoy morning coffee on the covered patio, surrounded by soaring shade trees and landscaped privacy.
Main-floor primary wing with ensuite bathroom and dual closets; thoughtful laundry relocation adds convenience. Downstairs, a spacious walk-out bonus room (perfect for media, office, or in-law suite) includes plumbing stub for a bathroom—and the owners have even rented it short-term. Outside, the two-car attached garage features a dog wash area, while the backyard's hot tub (installed 2021) and custom tree fort make it an entertainer's dream.
Priced aggressively at $1.099M (recently adjusted down from $1.247M), this home offers excellent value compared to recent $1.5M area sales. All this, in a top-rated school district (Sequoyah Elementary 9/10, West High 7/10), and close proximity to Kingston Pike shopping and I 40. Ready to move in, enjoy, or rent—this property has it all.
Contact an agent
Home facts
- Year built:1960
- Listing ID #:1302791
- Added:160 day(s) ago
- Updated:November 04, 2025 at 03:19 PM
Rooms and interior
- Bedrooms:5
- Total bathrooms:4
- Full bathrooms:4
- Living area:2,818 sq. ft.
Heating and cooling
- Cooling:Central Cooling
- Heating:Central, Electric
Structure and exterior
- Year built:1960
- Building area:2,818 sq. ft.
- Lot area:0.29 Acres
Schools
- High school:West
- Middle school:Bearden
- Elementary school:Sequoyah
Utilities
- Sewer:Public Sewer
Finances and disclosures
- Price:$947,400
- Price per sq. ft.:$336.2
New listings near 4029 Hiawatha Drive
- New
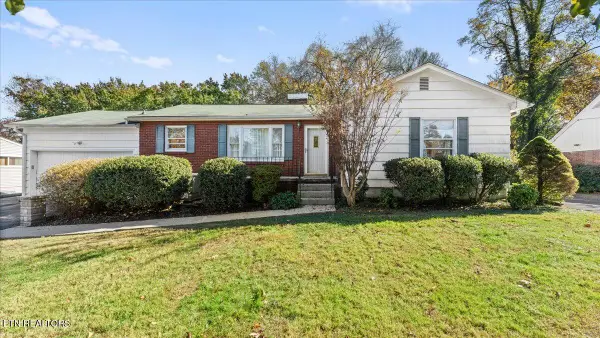 $329,990Active3 beds 2 baths1,160 sq. ft.
$329,990Active3 beds 2 baths1,160 sq. ft.308 Centeroak Drive, Knoxville, TN 37920
MLS# 1321062Listed by: UNITED REAL ESTATE SOLUTIONS - New
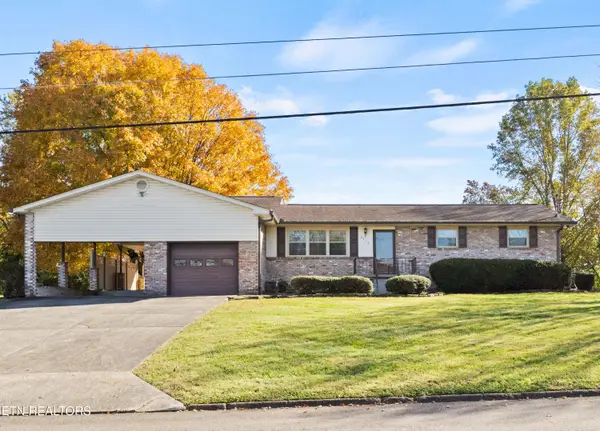 $450,000Active3 beds 2 baths3,091 sq. ft.
$450,000Active3 beds 2 baths3,091 sq. ft.6112 Clayberry Drive, Knoxville, TN 37931
MLS# 1321028Listed by: REALTY EXECUTIVES ASSOCIATES - New
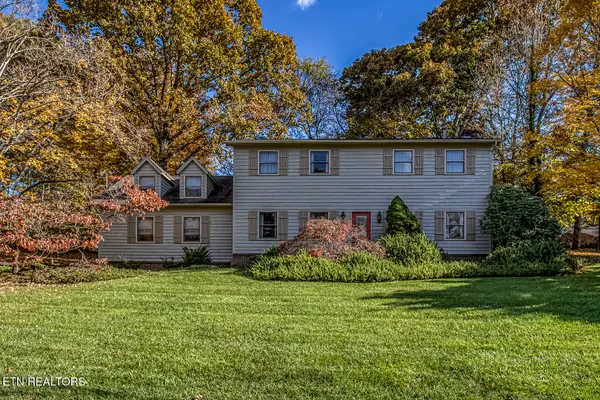 $725,000Active4 beds 3 baths2,753 sq. ft.
$725,000Active4 beds 3 baths2,753 sq. ft.212 Woodland Trace Drive, Knoxville, TN 37934
MLS# 1321044Listed by: KELLER WILLIAMS WEST KNOXVILLE - New
 $339,900Active4 beds 3 baths1,800 sq. ft.
$339,900Active4 beds 3 baths1,800 sq. ft.6925 Ferndale Rd, Knoxville, TN 37918
MLS# 1321047Listed by: ELITE REALTY - New
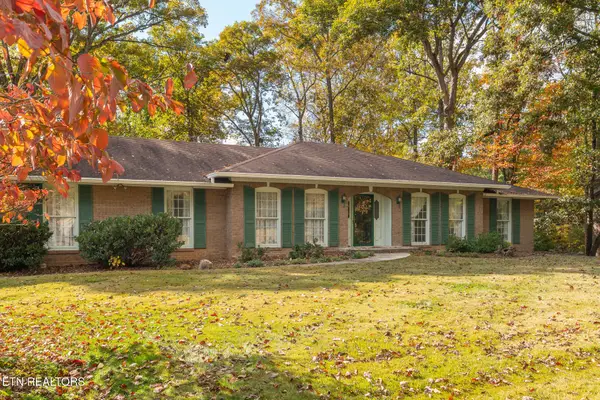 $524,900Active3 beds 3 baths3,351 sq. ft.
$524,900Active3 beds 3 baths3,351 sq. ft.4621 Simona Rd, Knoxville, TN 37918
MLS# 1321050Listed by: REALTY EXECUTIVES ASSOCIATES - New
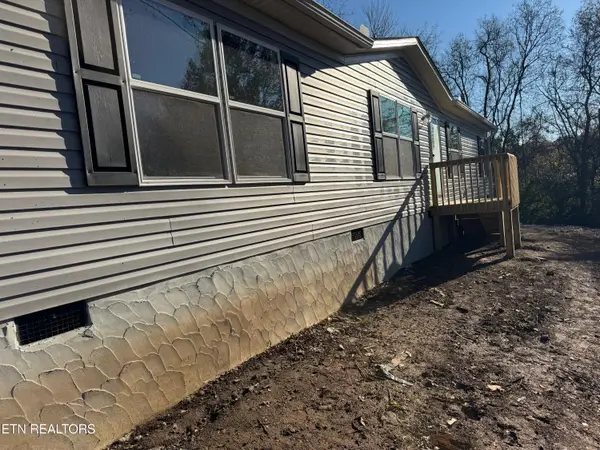 $219,900Active3 beds 2 baths1,599 sq. ft.
$219,900Active3 beds 2 baths1,599 sq. ft.1323 Spruce Drive, Knoxville, TN 37920
MLS# 1321053Listed by: KELLER WILLIAMS REALTY - New
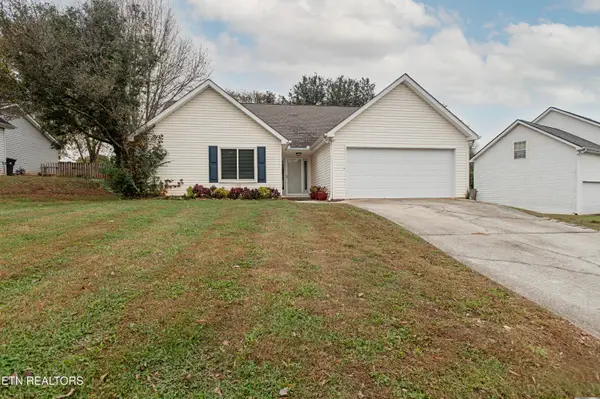 $350,000Active3 beds 2 baths1,292 sq. ft.
$350,000Active3 beds 2 baths1,292 sq. ft.1423 Carrie Belle Drive, Knoxville, TN 37912
MLS# 1321054Listed by: SOUTHERN CHARM HOMES - New
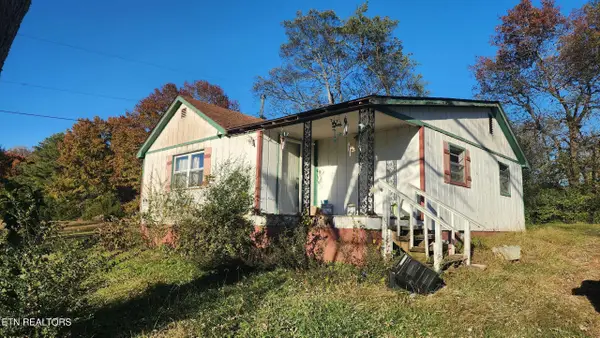 $115,000Active3 beds 1 baths1,150 sq. ft.
$115,000Active3 beds 1 baths1,150 sq. ft.7429 Rising Rd, Knoxville, TN 37924
MLS# 1321057Listed by: REALTY EXECUTIVES ASSOCIATES - New
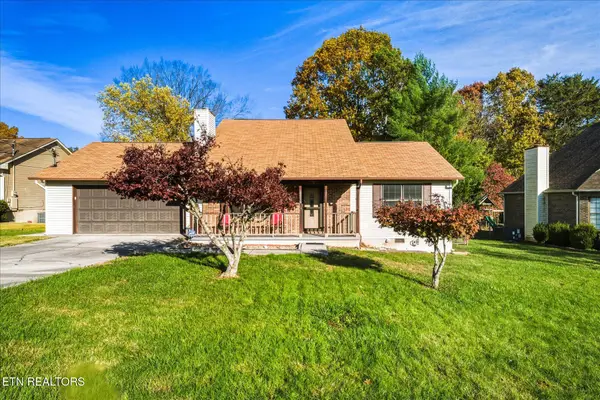 $349,900Active3 beds 2 baths1,550 sq. ft.
$349,900Active3 beds 2 baths1,550 sq. ft.6516 Foxhound Rd, Knoxville, TN 37918
MLS# 1321058Listed by: CROSSROADS REALTY - New
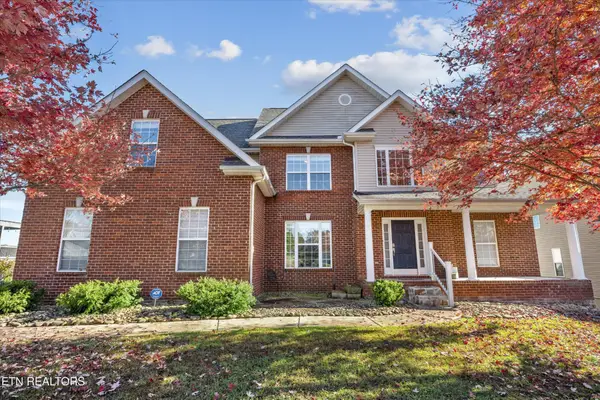 $699,900Active5 beds 4 baths3,776 sq. ft.
$699,900Active5 beds 4 baths3,776 sq. ft.11322 Lancaster Ridge Drive, Knoxville, TN 37932
MLS# 3041472Listed by: HONORS REAL ESTATE SERVICES LLC
