415 Lovenia Ave #1, Knoxville, TN 37917
Local realty services provided by:Better Homes and Gardens Real Estate Gwin Realty
415 Lovenia Ave #1,Knoxville, TN 37917
$499,900
- 1 Beds
- 1 Baths
- 1,000 sq. ft.
- Single family
- Active
Upcoming open houses
- Sat, Nov 0807:00 pm - 09:00 pm
Listed by: jim klonaris
Office: exp realty, llc.
MLS#:1317038
Source:TN_KAAR
Price summary
- Price:$499,900
- Price per sq. ft.:$499.9
- Monthly HOA dues:$50
About this home
Welcome to this remarkable Historic 1910 brick Italian Villa, reimagined into a four-unit condo residence. This stunning 1-bedroom, 1-bath condo blends timeless old-world architecture with modern design, all in the highly sought-after Fourth & Gill neighborhood.
Step inside to a bright, open living space anchored by a chef's kitchen, where expansive front windows fill the home with natural light. The thoughtfully updated interior pairs historic charm with contemporary finishes, creating a warm and welcoming atmosphere.
Enjoy the ease of maintenance-free living, complete with your own private back patio, accessed via a 9' double openning door—perfect for morning coffee or evening relaxation. Enjoy the cozy front porch and the many added conveniences including off-street parking, making urban living stress-free.
This one-of-a-kind condo offers the best of both worlds: historic character, modern comfort, and a prime location close to downtown Knoxville's restaurants, shops, and nightlife. 1/2 mile to the Old City, this property is only a few blocks to 5 local brewerys and the oldest walkable neighboorhood in downtown. This property is for sale by an OWNER/AGENT.
Contact an agent
Home facts
- Year built:1910
- Listing ID #:1317038
- Added:37 day(s) ago
- Updated:October 30, 2025 at 02:47 PM
Rooms and interior
- Bedrooms:1
- Total bathrooms:1
- Full bathrooms:1
- Living area:1,000 sq. ft.
Heating and cooling
- Cooling:Central Cooling
- Heating:Central, Electric
Structure and exterior
- Year built:1910
- Building area:1,000 sq. ft.
- Lot area:0.1 Acres
Schools
- High school:Fulton
- Elementary school:Beaumont
Utilities
- Sewer:Public Sewer
Finances and disclosures
- Price:$499,900
- Price per sq. ft.:$499.9
New listings near 415 Lovenia Ave #1
- New
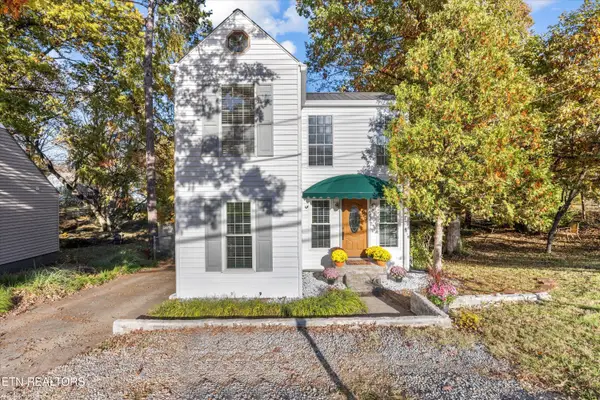 $225,000Active2 beds 2 baths1,084 sq. ft.
$225,000Active2 beds 2 baths1,084 sq. ft.4838 Jenkins Rd, Knoxville, TN 37918
MLS# 1321098Listed by: SLYMAN REAL ESTATE - New
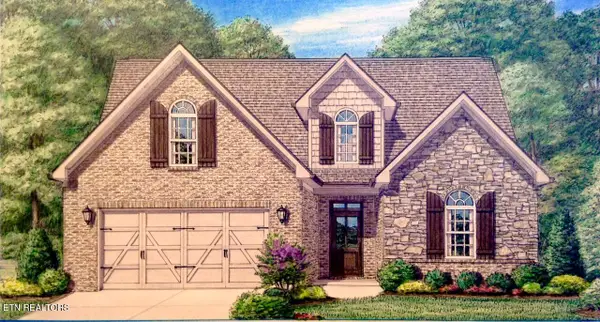 $667,146Active3 beds 3 baths2,125 sq. ft.
$667,146Active3 beds 3 baths2,125 sq. ft.Rugby Manor Lane, Knoxville, TN 37923
MLS# 1321102Listed by: VOLUNTEER REALTY - New
 $550,000Active3 beds 3 baths2,422 sq. ft.
$550,000Active3 beds 3 baths2,422 sq. ft.7229 Willow Park Lane, Knoxville, TN 37931
MLS# 1321103Listed by: THE DWIGHT PRICE GROUP REALTY EXECUTIVES ASSOCIATES - New
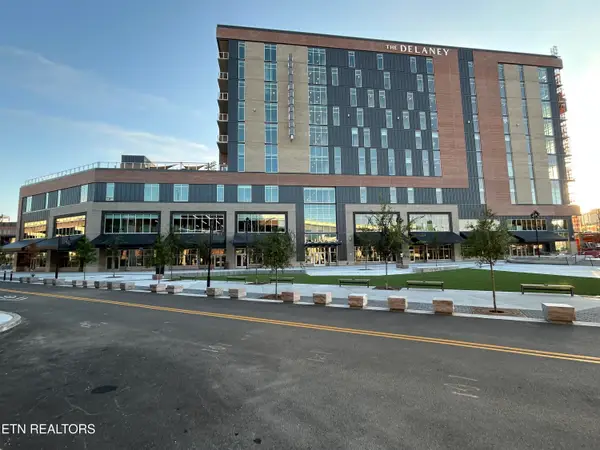 $1,272,000Active2 beds 2 baths1,590 sq. ft.
$1,272,000Active2 beds 2 baths1,590 sq. ft.122 Stadium Way #412, Knoxville, TN 37915
MLS# 1321075Listed by: PARTNERS & ASSOCIATES INC - New
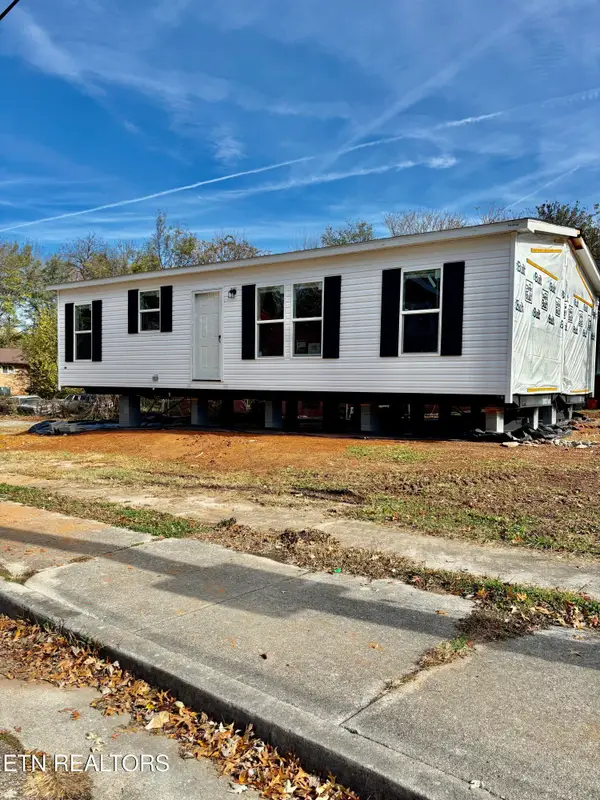 $250,000Active3 beds 2 baths1,244 sq. ft.
$250,000Active3 beds 2 baths1,244 sq. ft.2101 Mccalla Ave, Knoxville, TN 37915
MLS# 1321080Listed by: UNITED REAL ESTATE SOLUTIONS - New
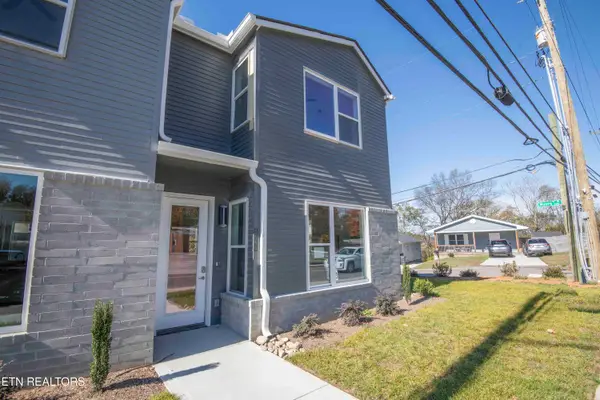 $349,900Active2 beds 3 baths1,150 sq. ft.
$349,900Active2 beds 3 baths1,150 sq. ft.2727 Whittle Springs Rd, Knoxville, TN 37917
MLS# 1321081Listed by: REALTY EXECUTIVES ASSOCIATES - New
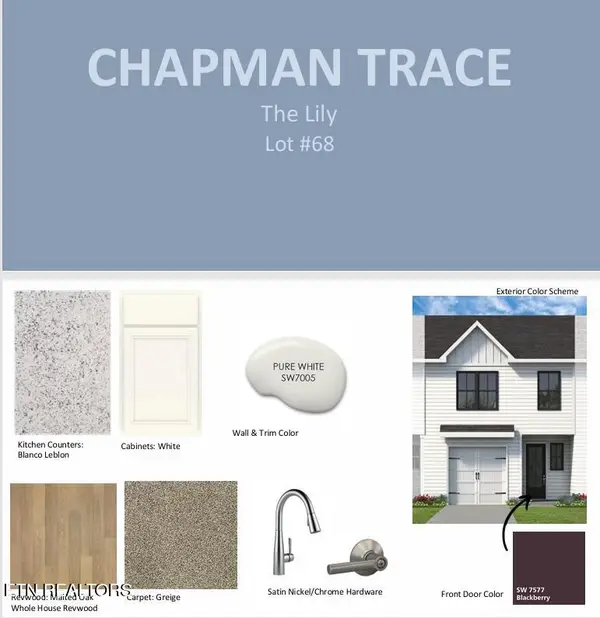 $315,000Active3 beds 3 baths1,471 sq. ft.
$315,000Active3 beds 3 baths1,471 sq. ft.8836 Chapman Trace Way, Knoxville, TN 37920
MLS# 1321083Listed by: WOODY CREEK REALTY, LLC - New
 $429,900Active3 beds 2 baths1,304 sq. ft.
$429,900Active3 beds 2 baths1,304 sq. ft.7112 Rollins Rd, Knoxville, TN 37918
MLS# 1321086Listed by: HONORS REAL ESTATE SERVICES LLC - New
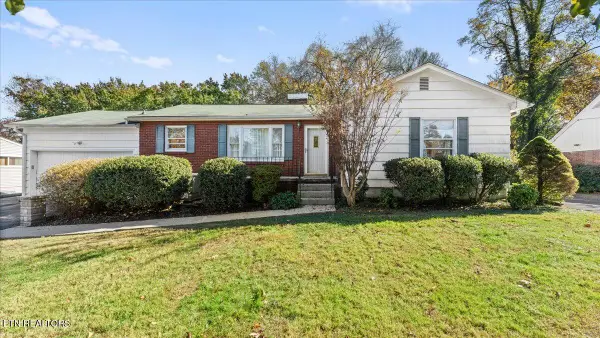 $329,990Active3 beds 2 baths1,160 sq. ft.
$329,990Active3 beds 2 baths1,160 sq. ft.308 Centeroak Drive, Knoxville, TN 37920
MLS# 1321062Listed by: UNITED REAL ESTATE SOLUTIONS - New
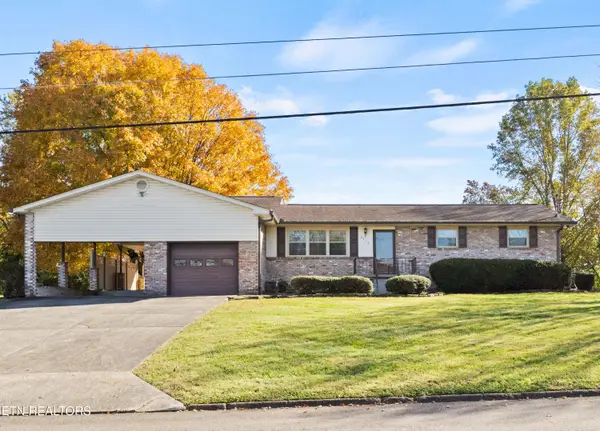 $450,000Active3 beds 2 baths3,091 sq. ft.
$450,000Active3 beds 2 baths3,091 sq. ft.6112 Clayberry Drive, Knoxville, TN 37931
MLS# 1321028Listed by: REALTY EXECUTIVES ASSOCIATES
