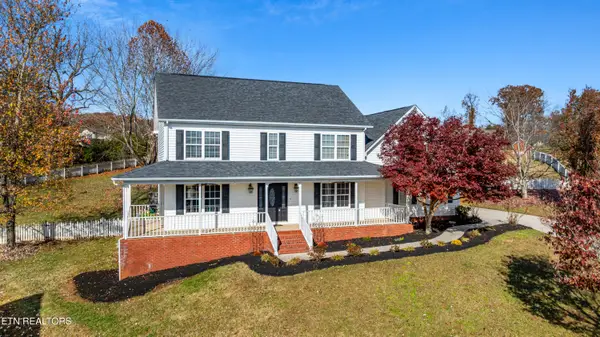418 Cedar Ave, Knoxville, TN 37917
Local realty services provided by:Better Homes and Gardens Real Estate Jackson Realty
418 Cedar Ave,Knoxville, TN 37917
$239,900
- 2 Beds
- 1 Baths
- 1,024 sq. ft.
- Single family
- Pending
Listed by: emily stevens, bailey rose
Office: realty executive associates downtown
MLS#:1318008
Source:TN_KAAR
Price summary
- Price:$239,900
- Price per sq. ft.:$234.28
About this home
Back on the Market - Peace of Mind for Buyer: Seller has paid for a new roof to be installed in January 2025 (buyer to select color of shingles - see attached contract). Seller has also had a Structural Engineer review crawl space & roof framing (see stamped letter). HVAC & Water Heater replaced in 2022. Lifetime Warranty from Master Services will transfer to new owner. Current Sentricon System with Cook's Pest Control can also transfer to new owner.
Get ready to be absolutely smitten with this North Knox gem. Nestled in the beloved Oakwood/Lincoln Park area, this two-bed, one-bath is your perfect launchpad for city living. You're just a stone's throw from Knoxville's favorite coffee roasters and craft breweries, and a short drive from the energy of downtown and the University of Tennessee.
After a day exploring the city, coming home will be the best part. This beauty is flooded with natural light that highlights all her best features, like the seriously cool exposed brick in both the kitchen and living room. Though she may seem petite, she's packed with tons of upgrades for peace of mind: HVAC (2022), tankless water heater (2022), updated kitchen appliances, and professional waterproofing from Master Services (2023) have you covered.
And for the grand finale? The new owner gets to play designer—drumroll, please—you get to pick the color for the brand-new roof that's on its way!
So, what are you waiting for? Come snatch up this stunner and make your homeownership dreams come true!
**Buyer to verify all information - fireplace is coal burning and is not functional**
Contact an agent
Home facts
- Year built:1930
- Listing ID #:1318008
- Added:37 day(s) ago
- Updated:November 15, 2025 at 09:06 AM
Rooms and interior
- Bedrooms:2
- Total bathrooms:1
- Full bathrooms:1
- Living area:1,024 sq. ft.
Heating and cooling
- Cooling:Central Cooling
- Heating:Central, Electric
Structure and exterior
- Year built:1930
- Building area:1,024 sq. ft.
- Lot area:0.17 Acres
Schools
- High school:Fulton
- Middle school:Whittle Springs
- Elementary school:Christenberry
Utilities
- Sewer:Public Sewer
Finances and disclosures
- Price:$239,900
- Price per sq. ft.:$234.28
New listings near 418 Cedar Ave
 $513,130Pending4 beds 3 baths2,224 sq. ft.
$513,130Pending4 beds 3 baths2,224 sq. ft.2432 Lena George Lane, Knoxville, TN 37931
MLS# 1302429Listed by: WORLEY BUILDERS, INC. $380,175Pending3 beds 3 baths1,937 sq. ft.
$380,175Pending3 beds 3 baths1,937 sq. ft.1655 Lateglow Way, Knoxville, TN 37931
MLS# 1321598Listed by: WOODY CREEK REALTY, LLC $234,900Pending3 beds 2 baths952 sq. ft.
$234,900Pending3 beds 2 baths952 sq. ft.2806 Wendi Ann Drive, Knoxville, TN 37924
MLS# 1321649Listed by: KELLER WILLIAMS $400,000Pending3 beds 3 baths2,298 sq. ft.
$400,000Pending3 beds 3 baths2,298 sq. ft.209 Engert Rd, Knoxville, TN 37922
MLS# 1321846Listed by: WALLACE- New
 $115,000Active3 beds 1 baths1,098 sq. ft.
$115,000Active3 beds 1 baths1,098 sq. ft.3533 Ashland Ave, Knoxville, TN 37914
MLS# 1321851Listed by: REALTY EXECUTIVES ASSOCIATES - Coming Soon
 $357,999Coming Soon3 beds 2 baths
$357,999Coming Soon3 beds 2 baths7513 Rocky Hill Lane, Knoxville, TN 37919
MLS# 1321991Listed by: WALLACE - New
 $1,097,000Active6.15 Acres
$1,097,000Active6.15 Acres1707&1717 Loves Creek Rd, Knoxville, TN 37924
MLS# 1321994Listed by: THE REAL ESTATE FIRM, INC. - New
 $245,000Active3 beds 2 baths1,372 sq. ft.
$245,000Active3 beds 2 baths1,372 sq. ft.212 Oglewood Ave, Knoxville, TN 37917
MLS# 1321651Listed by: GOLDMAN PARTNERS REALTY, LLC - New
 $639,500Active4 beds 3 baths3,283 sq. ft.
$639,500Active4 beds 3 baths3,283 sq. ft.624 Glen Willow Drive, Knoxville, TN 37934
MLS# 1321866Listed by: CENTURY 21 MVP - Open Sat, 5 to 7pmNew
 $575,000Active5 beds 3 baths2,975 sq. ft.
$575,000Active5 beds 3 baths2,975 sq. ft.7420 Stonington Lane, Knoxville, TN 37931
MLS# 1321976Listed by: KELLER WILLIAMS REALTY
