4210 Rare Earth Drive, Knoxville, TN 37938
Local realty services provided by:Better Homes and Gardens Real Estate Jackson Realty
Listed by:connie mcnamara
Office:keller williams west knoxville
MLS#:1320444
Source:TN_KAAR
Price summary
- Price:$439,900
- Price per sq. ft.:$196.3
About this home
Stunning All-Brick End-Unit
with Sunroom & Private Fenced Yard!
Welcome to this beautiful all-brick, end-unit low maintenance main level living home offering both privacy and luxury in one of the area's most sought-after communities. Surrounded by mature trees with a black aluminum fenced yard, and adjacent to an open common space on one side offers you extra sense of privacy and space! This home is beautifully maintained and has had no pets occupying the home. Enjoy the community's amenities, including a swimming pool, clubhouse, and beautifully maintained grounds featuring wrought-iron-style mailboxes and lush landscaping throughout.
Interior Features:
Step inside to find an open floor plan with wide plank hardwood floors and 9-foot ceilings throughout most of the main level. The spacious living area features a gas fireplace and opens seamlessly to a large dining space filled with natural light from multiple windows.
A four-season sunroom, finished with matching brick exterior and sliding windows that open for fresh air, expands the living space—perfect for a family room, office, or relaxation area. The covered paver patio with pergola offers an inviting outdoor retreat within the fenced yard.
Gourmet Kitchen:
The kitchen is a true showpiece, featuring:
-42-inch cabinetry with crown molding and pull-out shelving, including a Lazy Susan
-Granite countertops and tile backsplash
-Stainless steel appliances: built-in microwave, dishwasher, ceramic-top range, and Samsung refrigerator with ice & water dispenser
-Large pantry with solid shelving
-Updated light fixtures and neutral paint palette throughout
Primary Suite & Main Level Living:
The primary bedroom on the main level boasts trey ceilings, crown molding, hardwood floors, and a ceiling fan. The en-suite bath offers a comfort-height double-sink vanity with granite countertop, large tiled walk-in shower (tiled to the ceiling) with bench seat, rain showerhead, and frameless glass door. A double-wide linen closet and walk-in closet with hardwood floors and built-in storage system complete this elegant retreat.
Also on the main level:
-Full guest bathroom with granite-topped vanity and tile flooring
-Laundry room with cabinetry and shelving
-Two-car garage (21' x 21') with 11-foot ceilings, shelving space, and more overhead storage potential
Upstairs Bonus Suite:
The spacious bonus room offers endless flexibility—perfect for guests, hobbies, or home office—with its own full bathroom featuring luxury vinyl plank flooring, comfort-height vanity, and solid-surface countertop. The bonus area includes shiplap-style wood accents on the walls and ceiling, ceiling fan, and split-unit heating & air system for comfort year-round.
Storage abounds with three closets, including a climate-controlled walk-in, a linen closet, and easy-access attic storage with wood flooring.
Exterior & Community:
-Stone accent façade and covered front porch
-Black aluminum fencing and beautiful landscaping
-Storm doors on both front and rear entries
-Two-inch blinds throughout
-Homeowners' association maintains lawncare inside and outside the fence
-Villas HOA fee is $210, and the main HOA is $400 per year. Fire patrol and garbage pick-up are included.
-Conveniently located near shopping, dining, parks, and major highways — offering easy access to everything you need while maintaining a peaceful neighborhood feel
-County Taxes only!
This elegant, move-in-ready home combines low-maintenance living with high-end finishes and thoughtful upgrades throughout. Don't miss your opportunity to enjoy this exceptional end-unit home in a beautifully maintained community.
Contact an agent
Home facts
- Year built:2018
- Listing ID #:1320444
- Added:2 day(s) ago
- Updated:November 02, 2025 at 05:08 PM
Rooms and interior
- Bedrooms:3
- Total bathrooms:3
- Full bathrooms:2
- Half bathrooms:1
- Living area:2,241 sq. ft.
Heating and cooling
- Cooling:Central Cooling, Wall Cooling
- Heating:Central
Structure and exterior
- Year built:2018
- Building area:2,241 sq. ft.
- Lot area:0.19 Acres
Schools
- High school:Halls
- Middle school:Halls
- Elementary school:Copper Ridge
Utilities
- Sewer:Public Sewer
Finances and disclosures
- Price:$439,900
- Price per sq. ft.:$196.3
New listings near 4210 Rare Earth Drive
- New
 $325,000Active3 beds 2 baths1,467 sq. ft.
$325,000Active3 beds 2 baths1,467 sq. ft.6613 Burbank Circle, Knoxville, TN 37918
MLS# 1320580Listed by: THE REAL ESTATE FIRM, INC. - New
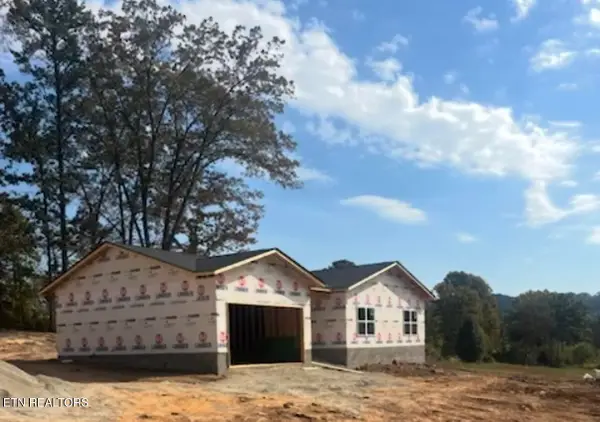 $379,000Active3 beds 2 baths1,500 sq. ft.
$379,000Active3 beds 2 baths1,500 sq. ft.5718 Zurich Way, Knoxville, TN 37918
MLS# 1320569Listed by: VISION PROPERTIES GROUP, INC. - Coming Soon
 $825,000Coming Soon4 beds 4 baths
$825,000Coming Soon4 beds 4 baths1019 Andover View Lane, Knoxville, TN 37922
MLS# 1320572Listed by: GREATER IMPACT REALTY - New
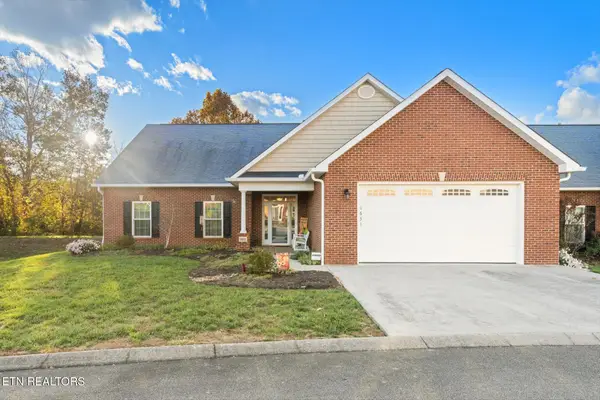 $425,000Active3 beds 2 baths2,100 sq. ft.
$425,000Active3 beds 2 baths2,100 sq. ft.1631 Wisteria View Way, Knoxville, TN 37914
MLS# 1320561Listed by: EXIT REALTY OF THE SMOKIES - New
 $334,000Active2 beds 2 baths1,165 sq. ft.
$334,000Active2 beds 2 baths1,165 sq. ft.230 E Morelia Ave, Knoxville, TN 37917
MLS# 1320557Listed by: FIRST NEIGHBORHOODS REALTY - New
 $425,000Active4 beds 2 baths2,142 sq. ft.
$425,000Active4 beds 2 baths2,142 sq. ft.1517 Arrow Wood Rd, Knoxville, TN 37919
MLS# 1320548Listed by: KELLER WILLIAMS WEST KNOXVILLE - New
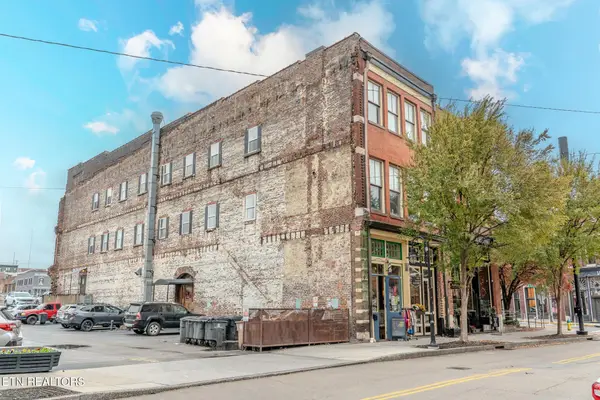 $629,900Active2 beds 2 baths1,220 sq. ft.
$629,900Active2 beds 2 baths1,220 sq. ft.105 W Jackson Ave #2, Knoxville, TN 37902
MLS# 1320543Listed by: REALTY EXECUTIVES ASSOCIATES 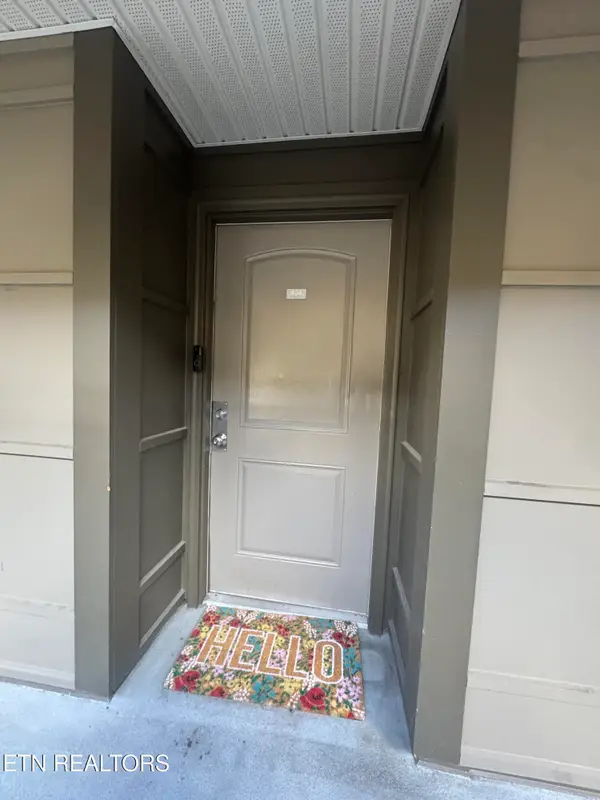 $635,000Pending3 beds 2 baths1,040 sq. ft.
$635,000Pending3 beds 2 baths1,040 sq. ft.1735 Lake Ave #404, Knoxville, TN 37916
MLS# 1320545Listed by: UNIVERSITY REAL ESTATE & PROPERTY MGMT., LLC- New
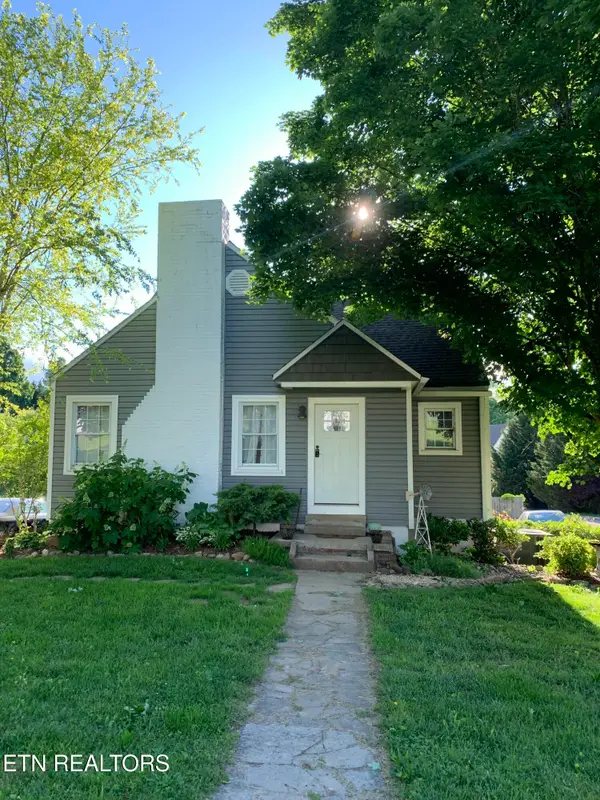 $369,900Active4 beds 2 baths1,711 sq. ft.
$369,900Active4 beds 2 baths1,711 sq. ft.10200 Boston Lane, Knoxville, TN 37932
MLS# 1320538Listed by: UNITED REAL ESTATE SOLUTIONS - New
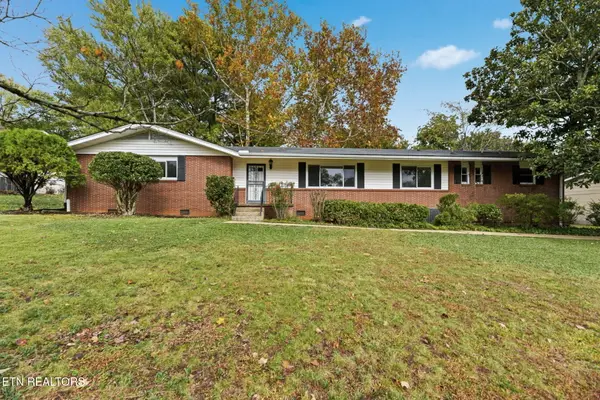 $499,900Active4 beds 3 baths2,515 sq. ft.
$499,900Active4 beds 3 baths2,515 sq. ft.8013 Bennington Drive, Knoxville, TN 37909
MLS# 1320514Listed by: WALLACE
