8013 Bennington Drive, Knoxville, TN 37909
Local realty services provided by:Better Homes and Gardens Real Estate Gwin Realty
8013 Bennington Drive,Knoxville, TN 37909
$499,900
- 4 Beds
- 3 Baths
- 2,515 sq. ft.
- Single family
- Active
Listed by:laura green
Office:wallace
MLS#:1320514
Source:TN_KAAR
Price summary
- Price:$499,900
- Price per sq. ft.:$198.77
About this home
Classic West Hills Charmer!
Welcome to this inviting 4-bedroom ranch-style home located in the heart of the highly sought-after West Hills neighborhood. Blending mid-century character with modern updates, this home offers both comfort and versatility.
The recently opened floor plan creates an easy flow for entertaining, while the spacious den provides the option for a separate living area or guest suite if desired. Original mahogany paneling adds warmth and timeless appeal in the living spaces.
The extra-large primary bedroom features a walk-in closet and a classic vintage tile bathroom, preserving the home's authentic mid-century charm. Updates include newer windows, HVAC system, grounded outlets, and updated plumbing and mainline to the street—offering peace of mind and efficiency.
The private backyard retreat with mature shade trees, has a covered patio, and ample parking—perfect for relaxing or entertaining.
Ideally situated across from West Hills Park and Greenway, you'll enjoy access to walking paths, pavilions, playgrounds, and pickleball courts just steps from your front door. The neighborhood elementary school is only two blocks away, making this location as convenient as it is desirable.
This classic West Hills home is full of potential—ready for your personal touches to make it truly your own!
Contact an agent
Home facts
- Year built:1958
- Listing ID #:1320514
- Added:1 day(s) ago
- Updated:November 01, 2025 at 02:07 PM
Rooms and interior
- Bedrooms:4
- Total bathrooms:3
- Full bathrooms:2
- Half bathrooms:1
- Living area:2,515 sq. ft.
Heating and cooling
- Cooling:Attic Fan
- Heating:Central
Structure and exterior
- Year built:1958
- Building area:2,515 sq. ft.
- Lot area:0.5 Acres
Schools
- High school:Bearden
- Middle school:Bearden
- Elementary school:West Hills
Utilities
- Sewer:Public Sewer
Finances and disclosures
- Price:$499,900
- Price per sq. ft.:$198.77
New listings near 8013 Bennington Drive
- New
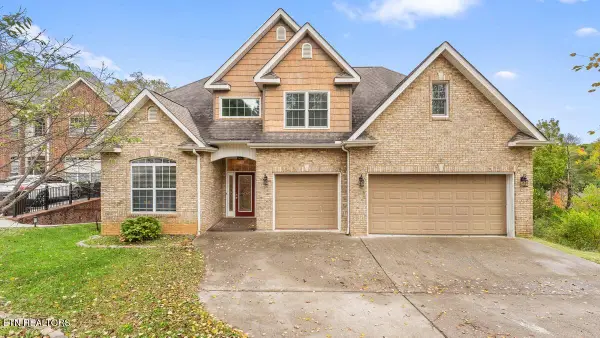 $1,100,000Active6 beds 5 baths5,700 sq. ft.
$1,100,000Active6 beds 5 baths5,700 sq. ft.1809 Cascade Falls Lane, Knoxville, TN 37931
MLS# 1320525Listed by: MG RISE REAL ESTATE GROUP - Coming Soon
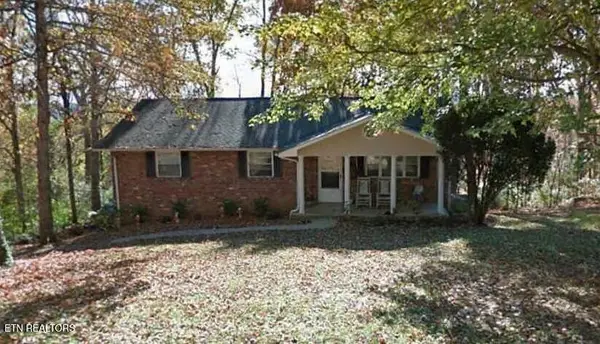 $370,000Coming Soon4 beds 3 baths
$370,000Coming Soon4 beds 3 baths4510 NE Mockingbird Drive Drive, Knoxville, TN 37918
MLS# 1320526Listed by: REALTY EXECUTIVES ASSOCIATES - New
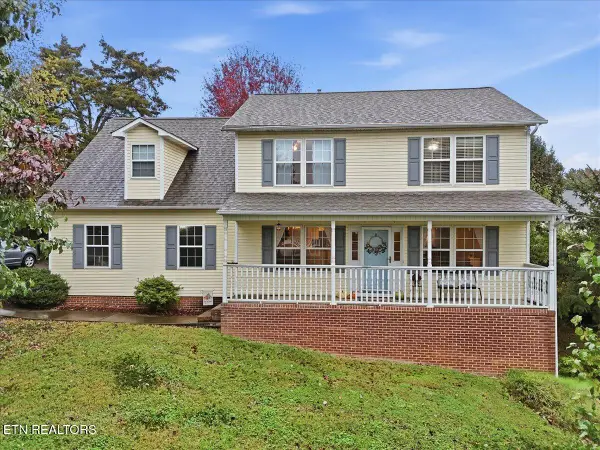 $485,000Active3 beds 3 baths2,123 sq. ft.
$485,000Active3 beds 3 baths2,123 sq. ft.1401 Zachary Taylor Rd Rd, Knoxville, TN 37922
MLS# 1320527Listed by: REALTY EXECUTIVES ASSOCIATES - New
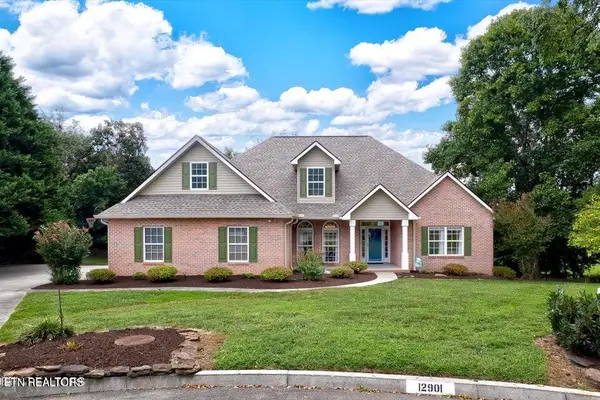 $700,000Active4 beds 3 baths3,225 sq. ft.
$700,000Active4 beds 3 baths3,225 sq. ft.12901 Lady Slipper Lane, Knoxville, TN 37934
MLS# 1320528Listed by: KELLER WILLIAMS SIGNATURE - New
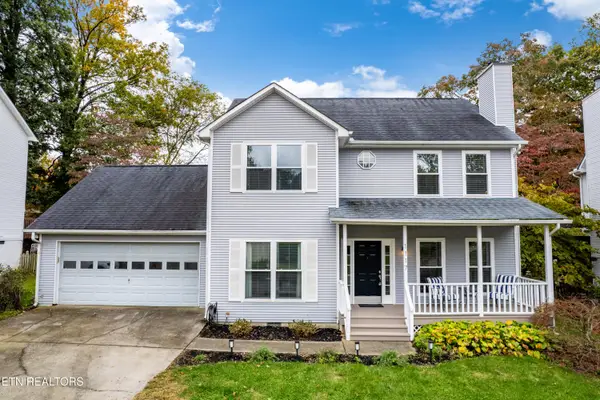 $435,000Active3 beds 3 baths2,004 sq. ft.
$435,000Active3 beds 3 baths2,004 sq. ft.1117 Edenbridge Way, Knoxville, TN 37923
MLS# 1320532Listed by: EXP REALTY, LLC - Coming Soon
 $259,900Coming Soon3 beds 2 baths
$259,900Coming Soon3 beds 2 baths5116 Fort Sumter Rd, Knoxville, TN 37938
MLS# 1320521Listed by: HONORS REAL ESTATE SERVICES LLC - New
 $539,900Active5 beds 4 baths3,363 sq. ft.
$539,900Active5 beds 4 baths3,363 sq. ft.7614 Misty View Lane, Knoxville, TN 37931
MLS# 1320509Listed by: REALTY ONE GROUP ANTHEM - New
 $639,900Active3 beds 4 baths2,470 sq. ft.
$639,900Active3 beds 4 baths2,470 sq. ft.2393 Pauly Brook Way, Knoxville, TN 37932
MLS# 1320503Listed by: WALLACE - Coming SoonOpen Sun, 7 to 9pm
 $785,000Coming Soon4 beds 3 baths
$785,000Coming Soon4 beds 3 baths1608 Dunwoody Blvd, Knoxville, TN 37919
MLS# 1320505Listed by: KELLER WILLIAMS REALTY - New
 $469,000Active3 beds 2 baths1,845 sq. ft.
$469,000Active3 beds 2 baths1,845 sq. ft.3415 N Broadway St #208, Knoxville, TN 37917
MLS# 1320506Listed by: REALTY EXECUTIVES ASSOCIATES
