4213 Foothills Drive, Knoxville, TN 37938
Local realty services provided by:Better Homes and Gardens Real Estate Jackson Realty
4213 Foothills Drive,Knoxville, TN 37938
$399,900
- 4 Beds
- 3 Baths
- 1,932 sq. ft.
- Single family
- Active
Listed by:deborah hill-hobby
Office:the real estate firm, inc.
MLS#:1319922
Source:TN_KAAR
Price summary
- Price:$399,900
- Price per sq. ft.:$206.99
About this home
Welcome! Charm and Character await you in the spacious, open Cape Cod style home w / master suite on main w ensuite offers separate soaking tub and WI Shower , double vanity, WI Closet, Soaring ceilings in 2 story GR w/open staircase and Catwalk, Great Room flows into Eat-in Kitchen, Formal Dining Room, 1/2 bath & Laundry Room on main level also, 2nd level offers 3 more bedrooms & bonus room and guest bath, wonderful outdoor space with level backyard with Firepit and extended patio, storage building for lawn equipment, etc., oversized 2 car garage, additional parking with extra wide driveway for that 3rd car! Luxury Plank Vinyl through out most of home! Interior painted recently, roof & HVAC are both approx 2 yrs old. Buyer should verify all information to buyer's satisfaction, this home has been virtually staged.
Contact an agent
Home facts
- Year built:1998
- Listing ID #:1319922
- Added:1 day(s) ago
- Updated:October 26, 2025 at 04:09 AM
Rooms and interior
- Bedrooms:4
- Total bathrooms:3
- Full bathrooms:2
- Half bathrooms:1
- Living area:1,932 sq. ft.
Heating and cooling
- Cooling:Central Cooling
- Heating:Central, Electric
Structure and exterior
- Year built:1998
- Building area:1,932 sq. ft.
- Lot area:0.3 Acres
Utilities
- Sewer:Public Sewer
Finances and disclosures
- Price:$399,900
- Price per sq. ft.:$206.99
New listings near 4213 Foothills Drive
- Coming Soon
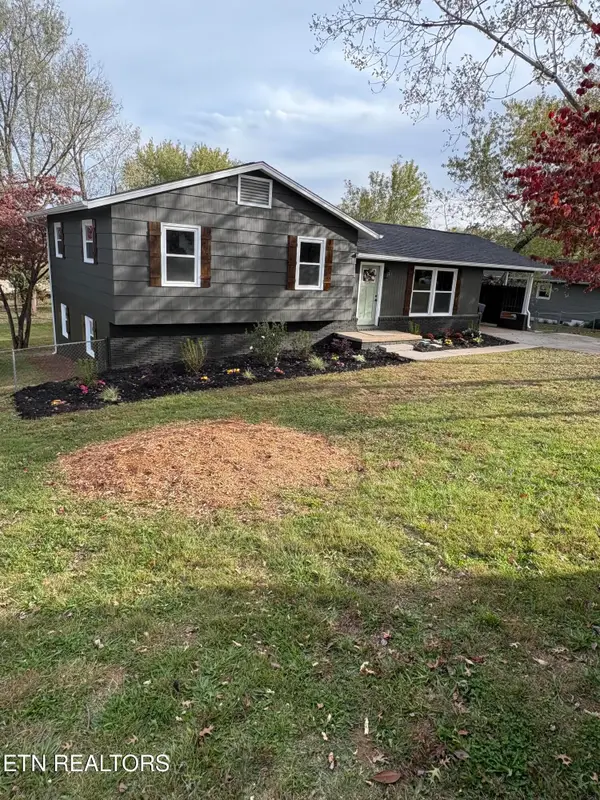 $399,500Coming Soon3 beds 2 baths
$399,500Coming Soon3 beds 2 baths5504 Newberry Rd, Knoxville, TN 37921
MLS# 1319921Listed by: REALTY EXECUTIVES ASSOCIATES - New
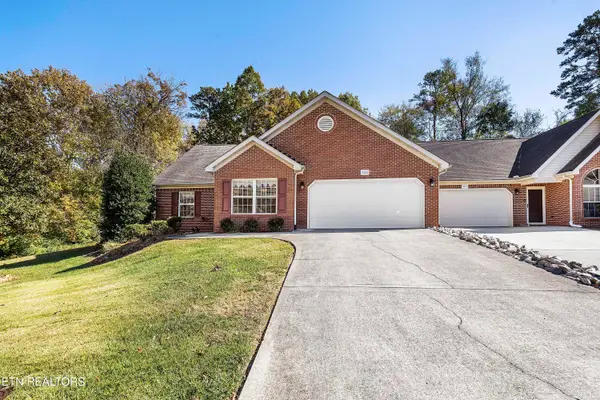 $379,900Active3 beds 2 baths1,750 sq. ft.
$379,900Active3 beds 2 baths1,750 sq. ft.3401 Brookmoor Lane, Knoxville, TN 37920
MLS# 1319910Listed by: KELLER WILLIAMS SIGNATURE - New
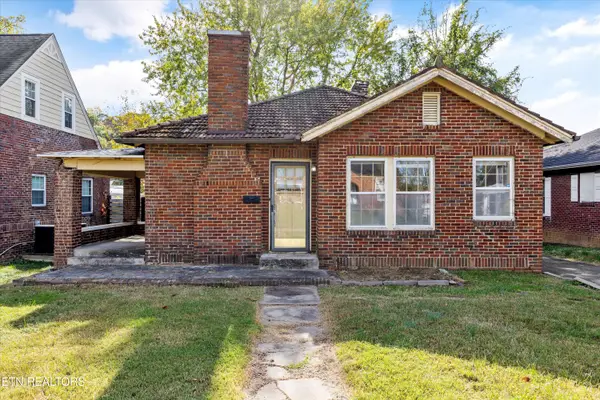 $249,900Active2 beds 1 baths1,140 sq. ft.
$249,900Active2 beds 1 baths1,140 sq. ft.106 Rose Drive, Knoxville, TN 37918
MLS# 1319913Listed by: KNOX NATIVE REAL ESTATE 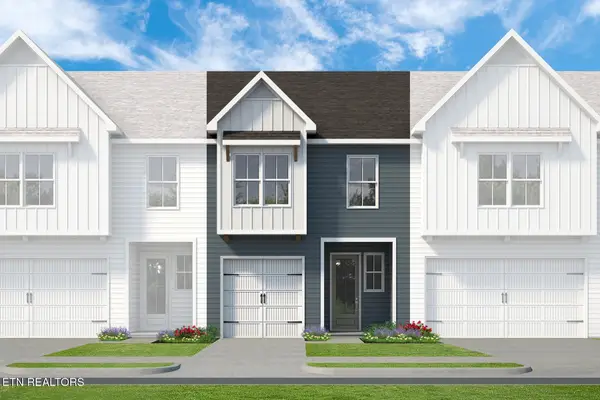 $327,800Pending2 beds 3 baths1,479 sq. ft.
$327,800Pending2 beds 3 baths1,479 sq. ft.1649 Lateglow Way, Knoxville, TN 37931
MLS# 1319900Listed by: WOODY CREEK REALTY, LLC- New
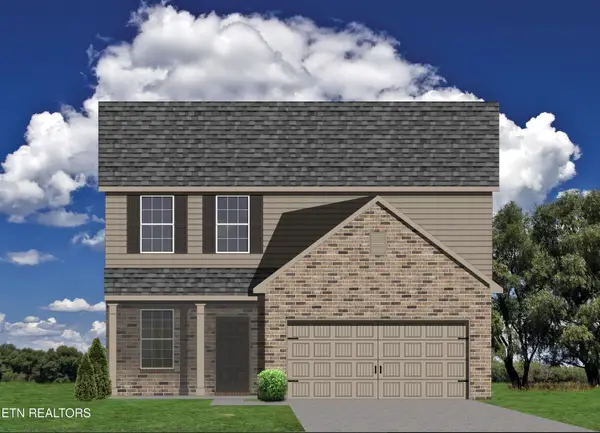 $413,555Active4 beds 3 baths1,997 sq. ft.
$413,555Active4 beds 3 baths1,997 sq. ft.12511 Centerview Rd, Knoxville, TN 37932
MLS# 1319902Listed by: REALTY EXECUTIVES ASSOCIATES - New
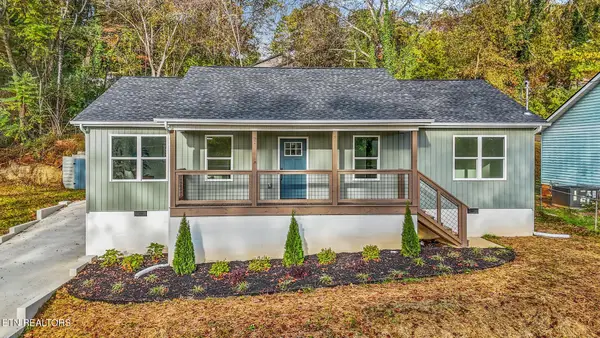 $369,500Active3 beds 2 baths1,375 sq. ft.
$369,500Active3 beds 2 baths1,375 sq. ft.1231 Baker Ave, Knoxville, TN 37920
MLS# 1319906Listed by: SOUTHERN HOMES & FARMS, LLC - New
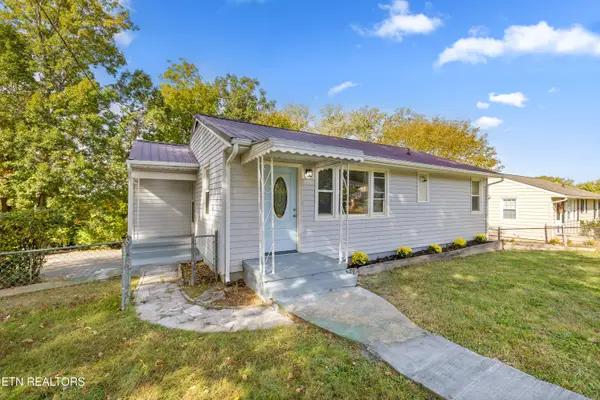 $249,900Active4 beds 2 baths1,200 sq. ft.
$249,900Active4 beds 2 baths1,200 sq. ft.2101 Chillicothe St, Knoxville, TN 37921
MLS# 1319887Listed by: VANGUARD REALTY, INC. - Open Sun, 6 to 8pmNew
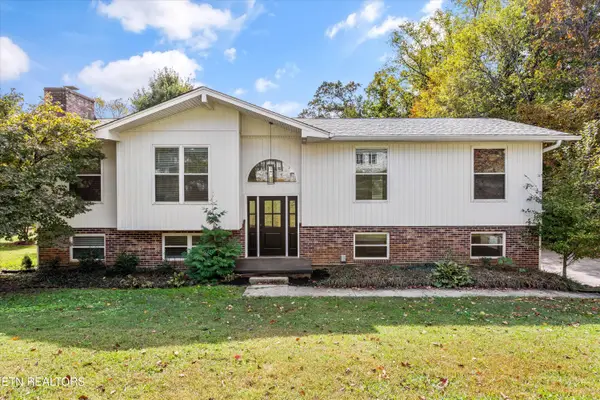 $524,900Active4 beds 3 baths3,049 sq. ft.
$524,900Active4 beds 3 baths3,049 sq. ft.1416 Live Oak Circle, Knoxville, TN 37932
MLS# 1319897Listed by: REALTY EXECUTIVES ASSOCIATES - New
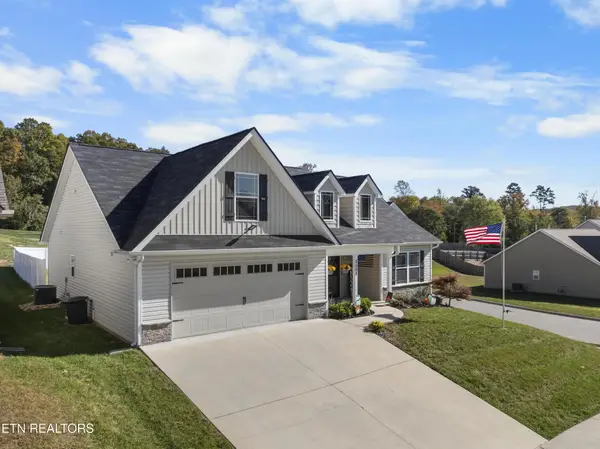 $442,000Active3 beds 2 baths1,726 sq. ft.
$442,000Active3 beds 2 baths1,726 sq. ft.2508 Eppie Cove Lane, Knoxville, TN 37931
MLS# 3033527Listed by: WALLACE
