4225 Valencia Rd, Knoxville, TN 37919
Local realty services provided by:Better Homes and Gardens Real Estate Gwin Realty
Listed by: tyler fogarty
Office: realty executives associates
MLS#:1307086
Source:TN_KAAR
Price summary
- Price:$987,700
- Price per sq. ft.:$349.26
About this home
Discover timeless charm and unmatched privacy in the heart of Sequoyah Hills! This beautiful 5-bedroom home backs up to a protected bird sanctuary owned by the East Tennessee Foundation, offering rare seclusion and permanent protection from future development—an extraordinary feature in one of Knoxville's most desirable neighborhoods. Lovingly maintained and thoughtfully improved over the years, this home reflects decades of care and pride. In 1992, renowned builder Paul Smiddy completely reimagined the residence for his son, taking it down to the studs and rebuilding it with exceptional craftsmanship and attention to detail. The remodel provided a solid foundation from which more recent improvements have only been built upon. The home has since been further enhanced with full kitchen and bathroom remodels, blending quality construction with modern updates. Other notable recent improvements include two new Lennox HVAC units, a KitchenAid dishwasher, and a whole-house Generac generator plus many more. This one-of-a-kind property offers a rare combination of location, privacy, and character. Homes like this don't come available often - this one will not last! Don't miss your opportunity to call this special home yours!
Contact an agent
Home facts
- Year built:1950
- Listing ID #:1307086
- Added:126 day(s) ago
- Updated:October 30, 2025 at 02:47 PM
Rooms and interior
- Bedrooms:5
- Total bathrooms:5
- Full bathrooms:3
- Half bathrooms:2
- Living area:2,828 sq. ft.
Heating and cooling
- Cooling:Central Cooling
- Heating:Central
Structure and exterior
- Year built:1950
- Building area:2,828 sq. ft.
- Lot area:0.44 Acres
Schools
- High school:West
- Middle school:Bearden
- Elementary school:Sequoyah
Utilities
- Sewer:Public Sewer
Finances and disclosures
- Price:$987,700
- Price per sq. ft.:$349.26
New listings near 4225 Valencia Rd
- New
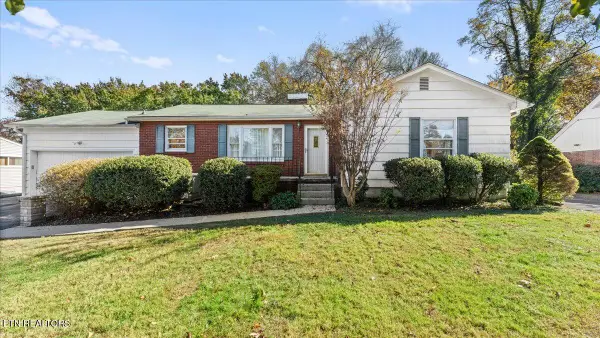 $329,990Active3 beds 2 baths1,160 sq. ft.
$329,990Active3 beds 2 baths1,160 sq. ft.308 Centeroak Drive, Knoxville, TN 37920
MLS# 1321062Listed by: UNITED REAL ESTATE SOLUTIONS - New
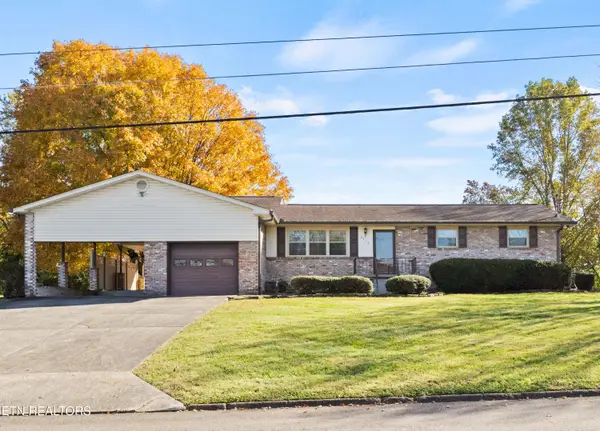 $450,000Active3 beds 2 baths3,091 sq. ft.
$450,000Active3 beds 2 baths3,091 sq. ft.6112 Clayberry Drive, Knoxville, TN 37931
MLS# 1321028Listed by: REALTY EXECUTIVES ASSOCIATES - New
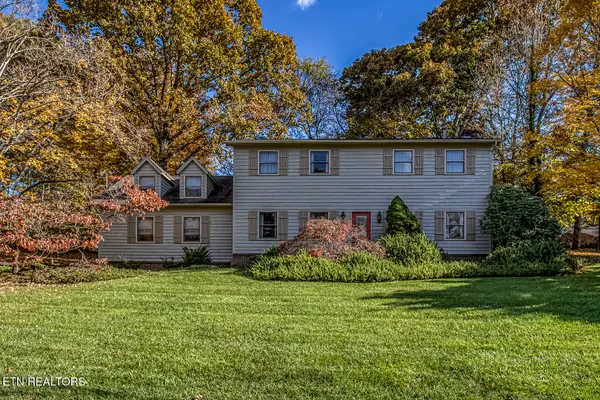 $725,000Active4 beds 3 baths2,753 sq. ft.
$725,000Active4 beds 3 baths2,753 sq. ft.212 Woodland Trace Drive, Knoxville, TN 37934
MLS# 1321044Listed by: KELLER WILLIAMS WEST KNOXVILLE - New
 $339,900Active4 beds 3 baths1,800 sq. ft.
$339,900Active4 beds 3 baths1,800 sq. ft.6925 Ferndale Rd, Knoxville, TN 37918
MLS# 1321047Listed by: ELITE REALTY - New
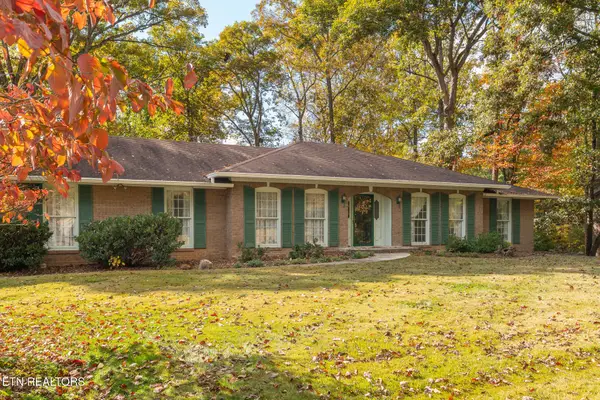 $524,900Active3 beds 3 baths3,351 sq. ft.
$524,900Active3 beds 3 baths3,351 sq. ft.4621 Simona Rd, Knoxville, TN 37918
MLS# 1321050Listed by: REALTY EXECUTIVES ASSOCIATES - New
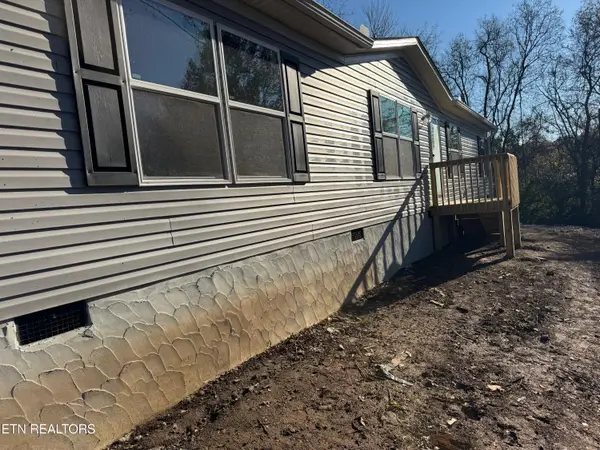 $219,900Active3 beds 2 baths1,599 sq. ft.
$219,900Active3 beds 2 baths1,599 sq. ft.1323 Spruce Drive, Knoxville, TN 37920
MLS# 1321053Listed by: KELLER WILLIAMS REALTY - New
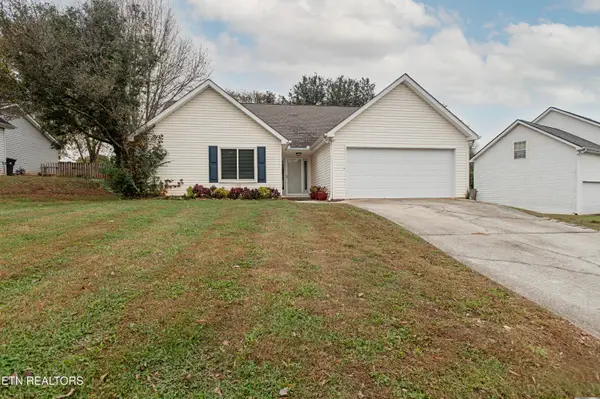 $350,000Active3 beds 2 baths1,292 sq. ft.
$350,000Active3 beds 2 baths1,292 sq. ft.1423 Carrie Belle Drive, Knoxville, TN 37912
MLS# 1321054Listed by: SOUTHERN CHARM HOMES - New
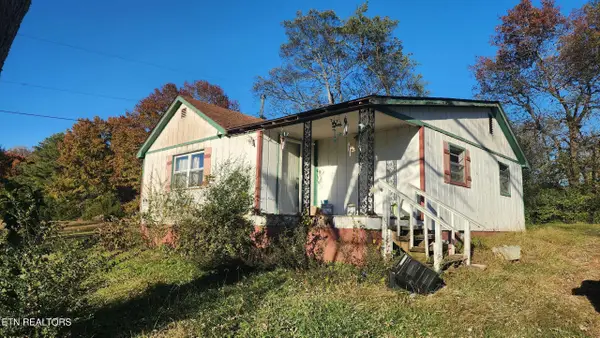 $115,000Active3 beds 1 baths1,150 sq. ft.
$115,000Active3 beds 1 baths1,150 sq. ft.7429 Rising Rd, Knoxville, TN 37924
MLS# 1321057Listed by: REALTY EXECUTIVES ASSOCIATES - New
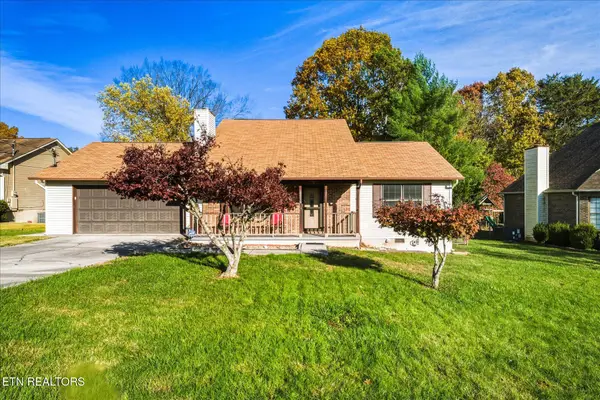 $349,900Active3 beds 2 baths1,550 sq. ft.
$349,900Active3 beds 2 baths1,550 sq. ft.6516 Foxhound Rd, Knoxville, TN 37918
MLS# 1321058Listed by: CROSSROADS REALTY - New
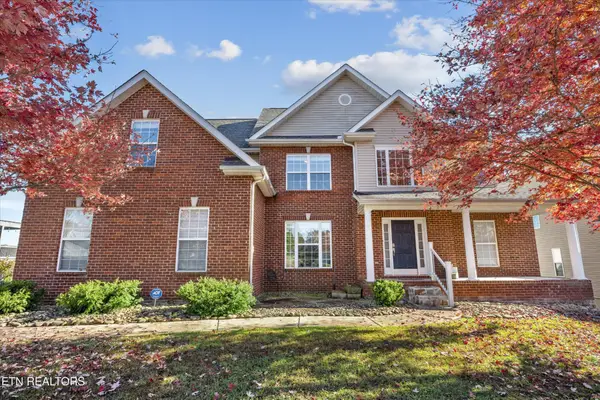 $699,900Active5 beds 4 baths3,776 sq. ft.
$699,900Active5 beds 4 baths3,776 sq. ft.11322 Lancaster Ridge Drive, Knoxville, TN 37932
MLS# 3041472Listed by: HONORS REAL ESTATE SERVICES LLC
