427 E Oak Hill Ave, Knoxville, TN 37917
Local realty services provided by:Better Homes and Gardens Real Estate Jackson Realty
427 E Oak Hill Ave,Knoxville, TN 37917
$210,000
- 2 Beds
- 2 Baths
- 1,245 sq. ft.
- Single family
- Active
Listed by: allison walker
Office: walker realty group, llc.
MLS#:1322657
Source:TN_KAAR
Price summary
- Price:$210,000
- Price per sq. ft.:$168.67
About this home
Calling all investors! Here's your chance to bring new life to a historic 1920 gem! Inside you'll find 2 bedrooms, 2 full baths, a spacious living room with a gas fireplace, tall ceilings, wide hallway, formal dining room, and a full laundry room. The unfinished attic offers an additional 410 sq ft of arched ceilings and hidden nooks inviting creativity. Idea for additional living space, 3rd bedroom, hobby room, playroom or custom luxury closet. Outside, the level lot features a charming covered front porch, a peaceful covered back deck, a garden area, and off-street parking. The neighborhood's sidewalks and wide street add to the appeal. Excellent location near Downtown Knoxville and Happy Holler's restaurants and breweries. Updates include: plumbing replaced from the house to the street, new water spigot installed, HVAC 2017, and some newer windows. NOTE: Primary bathroom plumbing is not currently operational. CAUTION to be used in attic. There is a hole in the floor where the fireplace chimney used to be. Property is being sold in its ''as-is'' condition.
Contact an agent
Home facts
- Year built:1920
- Listing ID #:1322657
- Added:1 day(s) ago
- Updated:November 21, 2025 at 10:35 PM
Rooms and interior
- Bedrooms:2
- Total bathrooms:2
- Full bathrooms:2
- Living area:1,245 sq. ft.
Heating and cooling
- Cooling:Central Cooling
- Heating:Central, Electric
Structure and exterior
- Year built:1920
- Building area:1,245 sq. ft.
- Lot area:0.17 Acres
Schools
- High school:Fulton
- Middle school:Whittle Springs
- Elementary school:Christenberry
Utilities
- Sewer:Public Sewer
Finances and disclosures
- Price:$210,000
- Price per sq. ft.:$168.67
New listings near 427 E Oak Hill Ave
- New
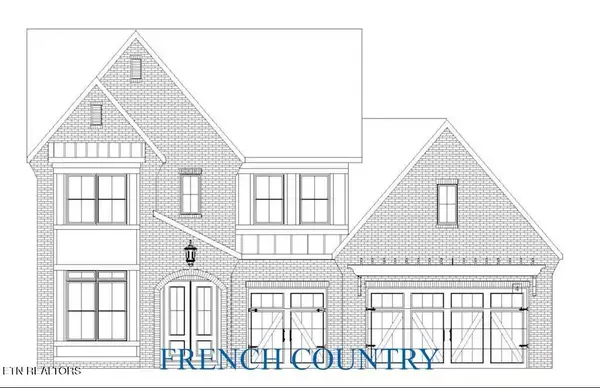 $999,900Active4 beds 4 baths3,247 sq. ft.
$999,900Active4 beds 4 baths3,247 sq. ft.Lot 7. Silver Cedar Lane, Knoxville, TN 37932
MLS# 1322678Listed by: SADDLEBROOK REALTY, LLC - New
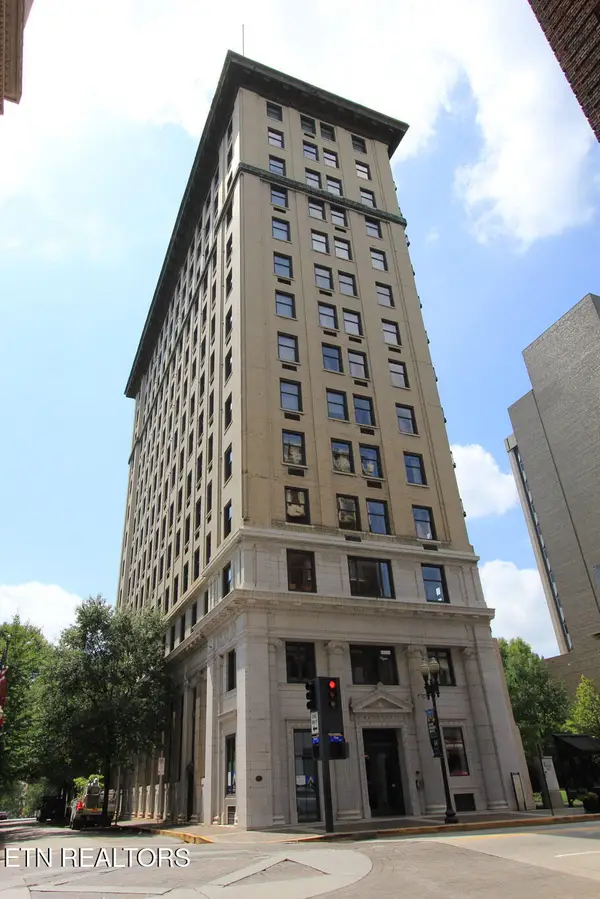 $675,000Active2 beds 2 baths1,036 sq. ft.
$675,000Active2 beds 2 baths1,036 sq. ft.531 S Gay St #1002, Knoxville, TN 37902
MLS# 1322667Listed by: DOWNTOWN REALTY, INC. - New
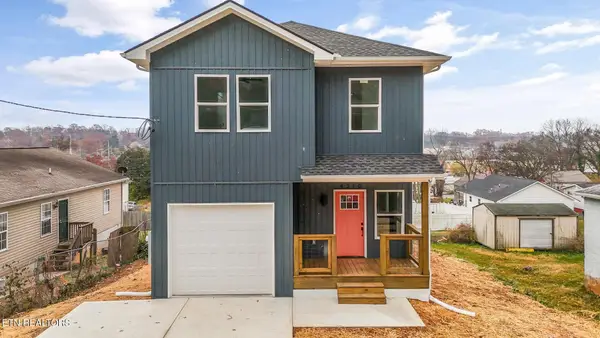 $449,000Active4 beds 4 baths2,065 sq. ft.
$449,000Active4 beds 4 baths2,065 sq. ft.4310 Van Dyke Drive, Knoxville, TN 37919
MLS# 1322668Listed by: SOUTHERN HOMES & FARMS, LLC - New
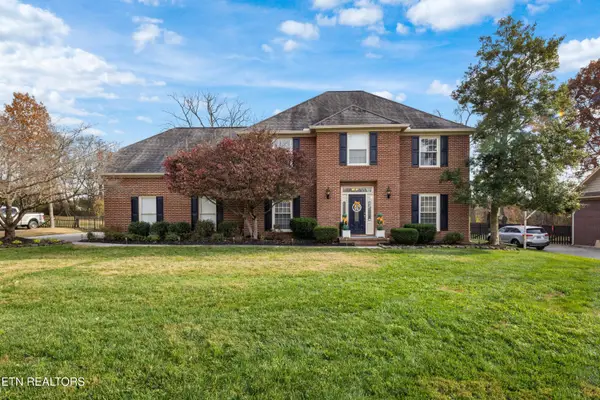 $775,000Active4 beds 3 baths3,402 sq. ft.
$775,000Active4 beds 3 baths3,402 sq. ft.12804 Broken Saddle Rd, Knoxville, TN 37934
MLS# 1322671Listed by: BHHS DEAN-SMITH REALTY - Open Sun, 7 to 9pmNew
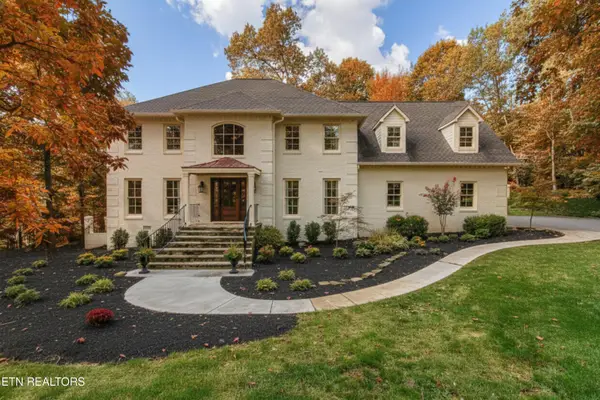 $1,200,000Active4 beds 4 baths4,045 sq. ft.
$1,200,000Active4 beds 4 baths4,045 sq. ft.233 Baltusrol Rd, Knoxville, TN 37934
MLS# 1322658Listed by: BILLY HOUSTON GROUP, REALTY EXECUTIVES - New
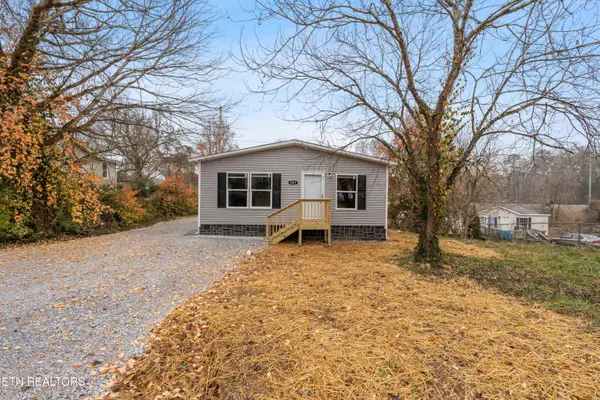 $234,900Active3 beds 2 baths1,264 sq. ft.
$234,900Active3 beds 2 baths1,264 sq. ft.5407 Bland Lane, Knoxville, TN 37920
MLS# 1322659Listed by: REAL BROKER - New
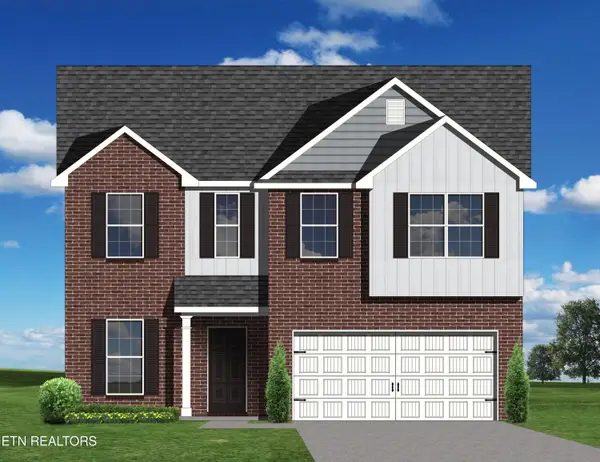 $448,195Active4 beds 3 baths2,281 sq. ft.
$448,195Active4 beds 3 baths2,281 sq. ft.1922 Juniper Brush Rd, Knoxville, TN 37932
MLS# 1322502Listed by: REALTY EXECUTIVES ASSOCIATES - Coming Soon
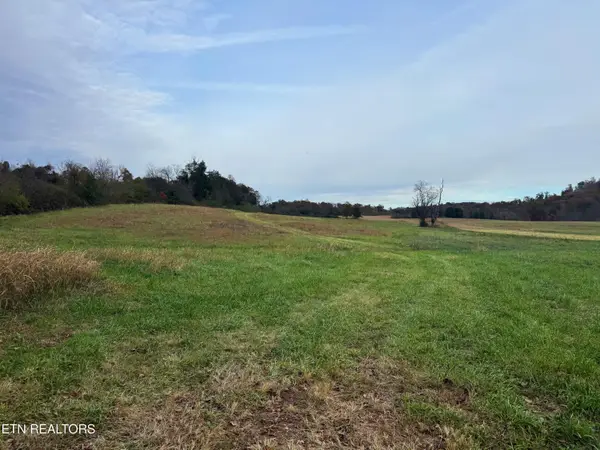 $299,000Coming Soon-- Acres
$299,000Coming Soon-- Acres7662 Haws Rd, Knoxville, TN 37920
MLS# 1322644Listed by: WEICHERT REALTORS ADVANTAGE PLUS - New
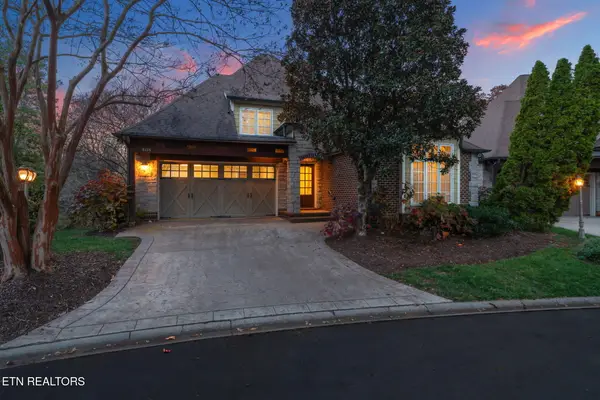 $1,250,000Active4 beds 5 baths4,625 sq. ft.
$1,250,000Active4 beds 5 baths4,625 sq. ft.6435 Cobblecreek Way, Knoxville, TN 37919
MLS# 1322651Listed by: REALTY EXECUTIVES ASSOCIATES
