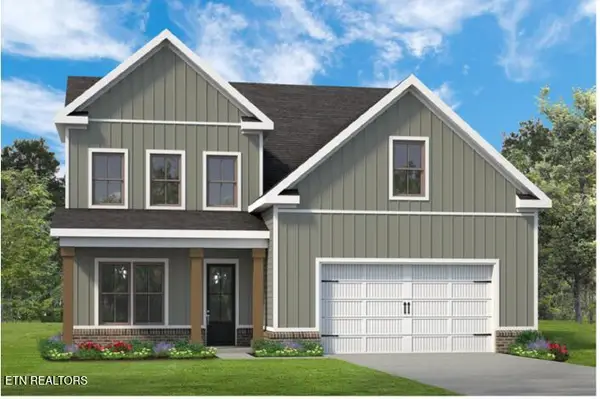4302 Brown Gap Rd, Knoxville, TN 37918
Local realty services provided by:Better Homes and Gardens Real Estate Jackson Realty
4302 Brown Gap Rd,Knoxville, TN 37918
$384,900
- 3 Beds
- 3 Baths
- 2,222 sq. ft.
- Single family
- Pending
Listed by:andrew sharits
Office:realty executives associates
MLS#:1298178
Source:TN_KAAR
Price summary
- Price:$384,900
- Price per sq. ft.:$173.22
About this home
Nestled in a private setting on scenic Black Oak Ridge in Halls near Fountain City, this basement rancher offers the perfect blend of charm, space, and functionality. The main level welcomes you with a spacious family room, an updated modern eat-in kitchen, and three comfortable bedrooms. Step outside to enjoy the peaceful, private backyard from the comfort of your screened-in porch—perfect for relaxing or entertaining. Downstairs, you'll find a versatile rec room, which would be great for a media room, workout room, or home office. Also on the lower level is a full bathroom, and a laundry room. Car enthusiasts and hobbyists will love the abundance of parking, including a basement-level one-car garage and a massive detached 3-car garage. A storage shed adds even more convenience. This one-of-a-kind home has it all—privacy, charm, modern updates, and ample space inside and out. Don't miss your chance to make it yours!
Contact an agent
Home facts
- Year built:1964
- Listing ID #:1298178
- Added:156 day(s) ago
- Updated:September 07, 2025 at 01:29 PM
Rooms and interior
- Bedrooms:3
- Total bathrooms:3
- Full bathrooms:2
- Half bathrooms:1
- Living area:2,222 sq. ft.
Heating and cooling
- Cooling:Central Cooling
- Heating:Central, Electric, Heat Pump
Structure and exterior
- Year built:1964
- Building area:2,222 sq. ft.
- Lot area:1.74 Acres
Schools
- High school:Halls
- Middle school:Halls
- Elementary school:Adrian Burnett
Utilities
- Sewer:Public Sewer
Finances and disclosures
- Price:$384,900
- Price per sq. ft.:$173.22
New listings near 4302 Brown Gap Rd
 $379,900Active3 beds 3 baths2,011 sq. ft.
$379,900Active3 beds 3 baths2,011 sq. ft.7353 Sun Blossom #114, Knoxville, TN 37924
MLS# 1307924Listed by: THE GROUP REAL ESTATE BROKERAGE $605,000Pending4 beds 3 baths2,941 sq. ft.
$605,000Pending4 beds 3 baths2,941 sq. ft.11600 Mount Leconte Drive, Knoxville, TN 37932
MLS# 1316587Listed by: WOODY CREEK REALTY, LLC- New
 $298,870Active3 beds 3 baths1,381 sq. ft.
$298,870Active3 beds 3 baths1,381 sq. ft.7223 Traphill Lane, Knoxville, TN 37921
MLS# 1316572Listed by: D.R. HORTON - New
 $294,760Active3 beds 3 baths1,381 sq. ft.
$294,760Active3 beds 3 baths1,381 sq. ft.7217 Traphill Lane, Knoxville, TN 37921
MLS# 1316573Listed by: D.R. HORTON - New
 $294,760Active3 beds 3 baths1,381 sq. ft.
$294,760Active3 beds 3 baths1,381 sq. ft.7219 Traphill Lane, Knoxville, TN 37921
MLS# 1316575Listed by: D.R. HORTON - New
 $294,760Active3 beds 3 baths1,381 sq. ft.
$294,760Active3 beds 3 baths1,381 sq. ft.7221 Traphill Lane, Knoxville, TN 37921
MLS# 1316577Listed by: D.R. HORTON - New
 $599,900Active4 beds 3 baths2,696 sq. ft.
$599,900Active4 beds 3 baths2,696 sq. ft.8716 Wimbledon Drive, Knoxville, TN 37923
MLS# 1316579Listed by: REALTY EXECUTIVES ASSOCIATES ON THE SQUARE - Coming Soon
 $375,000Coming Soon3 beds 2 baths
$375,000Coming Soon3 beds 2 baths342 Chickamauga Ave, Knoxville, TN 37917
MLS# 1316585Listed by: APEX PROPERTY MANAGEMENT, LLC - New
 $864,900Active4 beds 4 baths2,942 sq. ft.
$864,900Active4 beds 4 baths2,942 sq. ft.11920 Catatoga Blvd, Knoxville, TN 37932
MLS# 1316586Listed by: REALTY EXECUTIVES ASSOCIATES  $428,176Pending3 beds 3 baths2,269 sq. ft.
$428,176Pending3 beds 3 baths2,269 sq. ft.1728 Hickory Meadows Drive, Knoxville, TN 37932
MLS# 1316565Listed by: REALTY EXECUTIVES ASSOCIATES
