4316 Felty Drive, Knoxville, TN 37918
Local realty services provided by:Better Homes and Gardens Real Estate Jackson Realty
4316 Felty Drive,Knoxville, TN 37918
$344,900
- 3 Beds
- 1 Baths
- 1,340 sq. ft.
- Single family
- Active
Listed by:jaylynn stringer
Office:knox native real estate
MLS#:1314098
Source:TN_KAAR
Price summary
- Price:$344,900
- Price per sq. ft.:$257.39
About this home
***Seller will contribute $3,000 toward buyer's closing costs with acceptable offer, subject to lender approval.***
Welcome to 4316 Felty Drive - a beautifully renovated ranch-style home in the heart of North Knoxville, offering a perfect blend of modern updates and timeless charm. This 3-bedroom, 1-bath, 1,340 sq ft home sits on a level lot in a well-established neighborhood just minutes from the shopping, dining, and amenities of both Fountain City and Halls. Enjoy easy access to grocery stores, parks, local coffee shops, and schools - including Adrian Burnett Elementary and Halls Middle & High Schools - making this an ideal location for families or first-time buyers. Inside, the home features a fully converted carport, adding valuable interior space ideal for an office or bonus room.
The kitchen and dining area have been expanded and completely transformed with brand-new lighting, sleek new cabinets, quartz countertops, and updated flooring throughout the home. Enjoy the benefits of an added exterior door and all-new windows for increased natural light and energy efficiency. The bathroom has been refreshed with a new toilet and sink, and the laundry area now includes custom cabinets and a closeted water heater for added functionality. Additional upgrades include fresh interior and exterior paint, a new front porch railing, new landscaping, and a newly painted storage shed.
With a peaceful setting and quick access to I-640, downtown Knoxville, and Market Square, this move-in-ready home delivers both comfort and convenience. Buyer to verify all information to suit.
Contact an agent
Home facts
- Year built:1964
- Listing ID #:1314098
- Added:57 day(s) ago
- Updated:October 30, 2025 at 09:11 PM
Rooms and interior
- Bedrooms:3
- Total bathrooms:1
- Full bathrooms:1
- Living area:1,340 sq. ft.
Heating and cooling
- Cooling:Central Cooling
- Heating:Central
Structure and exterior
- Year built:1964
- Building area:1,340 sq. ft.
- Lot area:0.3 Acres
Schools
- High school:Halls
- Middle school:Halls
- Elementary school:Adrian Burnett
Utilities
- Sewer:Public Sewer
Finances and disclosures
- Price:$344,900
- Price per sq. ft.:$257.39
New listings near 4316 Felty Drive
- New
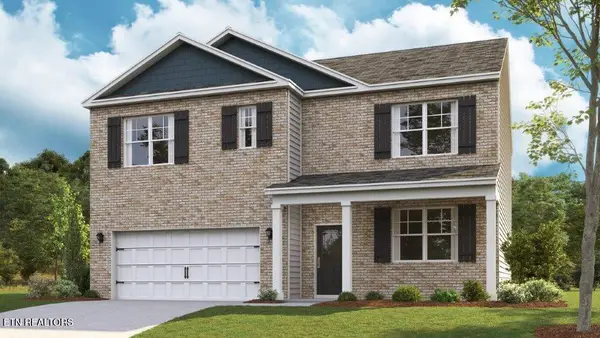 $368,895Active5 beds 3 baths2,511 sq. ft.
$368,895Active5 beds 3 baths2,511 sq. ft.7750 Vista View Lane, Knoxville, TN 37924
MLS# 1320356Listed by: D.R. HORTON - New
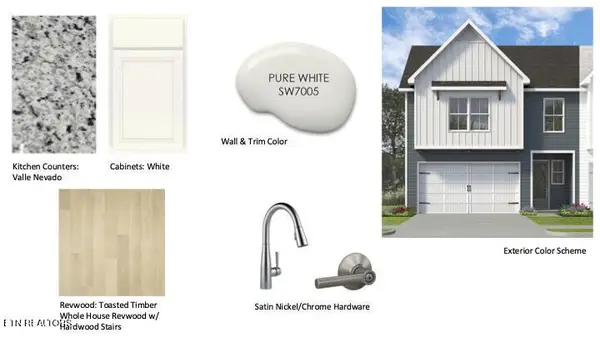 $385,000Active3 beds 3 baths1,937 sq. ft.
$385,000Active3 beds 3 baths1,937 sq. ft.1728 Lateglow Way, Knoxville, TN 37931
MLS# 1320358Listed by: WOODY CREEK REALTY, LLC - New
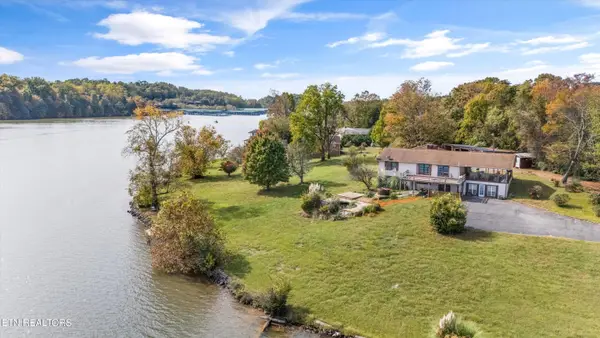 $1,250,000Active3 beds 2 baths3,532 sq. ft.
$1,250,000Active3 beds 2 baths3,532 sq. ft.1186 Jenkins Lane, Knoxville, TN 37934
MLS# 1320359Listed by: REALTY EXECUTIVES ASSOCIATES - New
 $373,495Active5 beds 4 baths2,618 sq. ft.
$373,495Active5 beds 4 baths2,618 sq. ft.7754 Vista View Lane, Knoxville, TN 37924
MLS# 1320360Listed by: D.R. HORTON - New
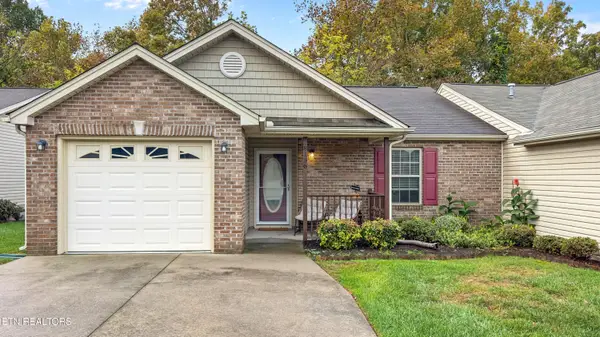 $339,000Active2 beds 2 baths1,086 sq. ft.
$339,000Active2 beds 2 baths1,086 sq. ft.8156 Pepperdine Way, Knoxville, TN 37923
MLS# 1320373Listed by: PACE PROBITY ASSET MANAGEMENT - New
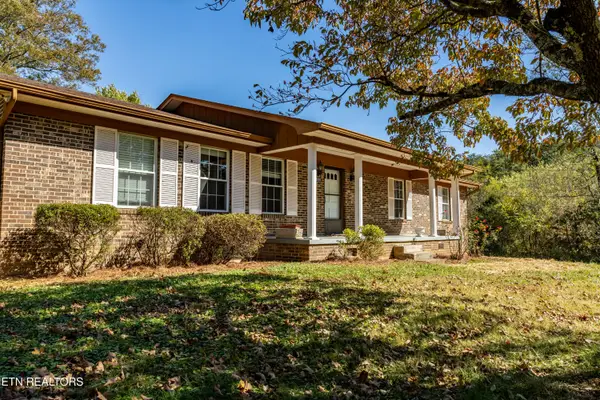 $439,000Active3 beds 3 baths2,911 sq. ft.
$439,000Active3 beds 3 baths2,911 sq. ft.7648 N Ruggles Ferry Pike, Knoxville, TN 37924
MLS# 1320378Listed by: SOUTHERN HOMES & FARMS, LLC - New
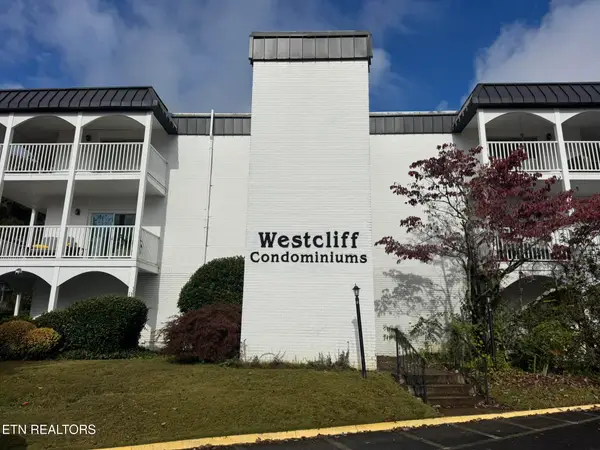 $299,500Active2 beds 2 baths1,230 sq. ft.
$299,500Active2 beds 2 baths1,230 sq. ft.5709 Lyons View Pike #1116, Knoxville, TN 37919
MLS# 1320347Listed by: GOLDMAN PARTNERS REALTY, LLC - New
 $298,870Active3 beds 3 baths1,381 sq. ft.
$298,870Active3 beds 3 baths1,381 sq. ft.3067 Bogart Lane, Knoxville, TN 37921
MLS# 1320351Listed by: D.R. HORTON - New
 $294,760Active3 beds 3 baths1,381 sq. ft.
$294,760Active3 beds 3 baths1,381 sq. ft.3069 Bogart Lane, Knoxville, TN 37921
MLS# 1320353Listed by: D.R. HORTON - New
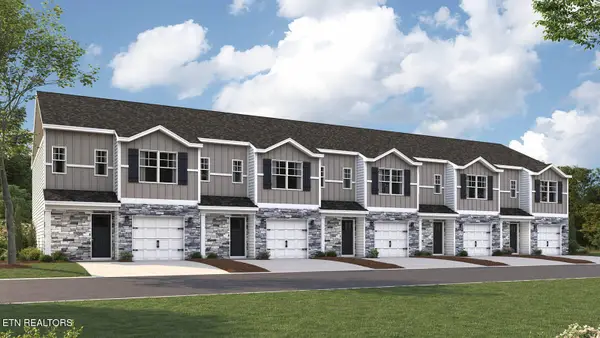 $294,760Active3 beds 3 baths1,381 sq. ft.
$294,760Active3 beds 3 baths1,381 sq. ft.3071 Bogart Lane, Knoxville, TN 37921
MLS# 1320354Listed by: D.R. HORTON
