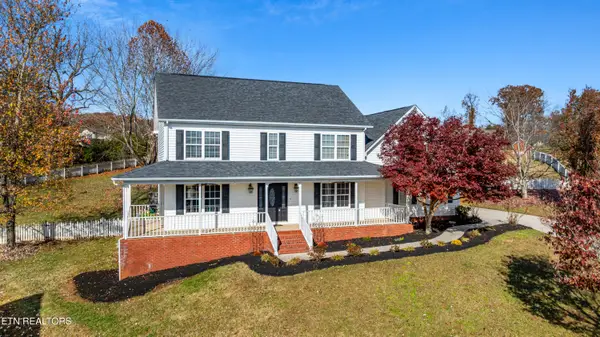4412 Brown Gap Rd, Knoxville, TN 37918
Local realty services provided by:Better Homes and Gardens Real Estate Gwin Realty
Listed by: christy elder
Office: keller williams
MLS#:1298583
Source:TN_KAAR
Price summary
- Price:$349,900
- Price per sq. ft.:$164.27
About this home
~~~WHAT A DEAL~~~Charming 4-Bedroom Basement Rancher on 1.08 Acres - Move-In Ready!
Welcome to this beautifully remodeled 4-bedroom, 2.5-bath basement rancher, offering a perfect blend of modern updates and classic charm. Situated on a serene 1.08-acre lot in Knoxville, TN, this home is truly move-in ready.
Step inside to discover an open-concept living and dining area adorned with gleaming hardwood floors, creating a warm and inviting atmosphere. The stylish kitchen is a culinary delight, featuring all-new stainless steel appliances, an eye-catching tile backsplash, new tile flooring, and a convenient pantry. The primary suite offers a private retreat with an attached half bath, while all bedrooms are equipped with ceiling fans to ensure year-round comfort.
The finished basement expands your living space, including an additional bedroom and full bath ideal for guests or in-laws. A second kitchen, complete with a stove & refrigerator presents excellent rental potential or a perfect space for entertaining. The one-car basement side-entry garage provides extra storage and convenience.
Recent upgrades enhance the home's appeal, including a new roof, soffit, and gutters, fresh paint throughout, new interior doors, refinished hardwood floors upstairs, new tile flooring, updated outlets, new light fixtures and ceiling fans, new cabinets, countertops, sinks, and fixtures in both the kitchen and kitchenette, a new concrete driveway, a newer HVAC gas unit, and updated bathroom cabinets and fixtures.
Set on a peaceful 1.08-acre lot, this home offers the tranquility of country living with all the comforts you need. Enjoy the expansive outdoor space, perfect for gardening, recreation, or simply unwinding in nature.
Located in the desirable Knoxville area, this property combines rural charm with proximity to local amenities, schools, (Adrian Burnett Elementary rated level 5) and shopping.
To view 360-degree views of this home, please check out https://www.homes.com/property/4412-brown-gap-rd-knoxville-tn/z71jmdfbh9frw/?tab=1&dk=1xtzkd0clb89r
Don't miss out on this exceptional opportunity. Schedule your private showing today!
Contact an agent
Home facts
- Year built:1965
- Listing ID #:1298583
- Added:204 day(s) ago
- Updated:November 15, 2025 at 09:07 AM
Rooms and interior
- Bedrooms:4
- Total bathrooms:3
- Full bathrooms:2
- Half bathrooms:1
- Living area:2,130 sq. ft.
Heating and cooling
- Cooling:Central Cooling
- Heating:Central
Structure and exterior
- Year built:1965
- Building area:2,130 sq. ft.
- Lot area:1.08 Acres
Schools
- High school:Halls
- Middle school:Halls
- Elementary school:Adrian Burnett
Utilities
- Sewer:Public Sewer
Finances and disclosures
- Price:$349,900
- Price per sq. ft.:$164.27
New listings near 4412 Brown Gap Rd
 $513,130Pending4 beds 3 baths2,224 sq. ft.
$513,130Pending4 beds 3 baths2,224 sq. ft.2432 Lena George Lane, Knoxville, TN 37931
MLS# 1302429Listed by: WORLEY BUILDERS, INC. $380,175Pending3 beds 3 baths1,937 sq. ft.
$380,175Pending3 beds 3 baths1,937 sq. ft.1655 Lateglow Way, Knoxville, TN 37931
MLS# 1321598Listed by: WOODY CREEK REALTY, LLC $234,900Pending3 beds 2 baths952 sq. ft.
$234,900Pending3 beds 2 baths952 sq. ft.2806 Wendi Ann Drive, Knoxville, TN 37924
MLS# 1321649Listed by: KELLER WILLIAMS $400,000Pending3 beds 3 baths2,298 sq. ft.
$400,000Pending3 beds 3 baths2,298 sq. ft.209 Engert Rd, Knoxville, TN 37922
MLS# 1321846Listed by: WALLACE- New
 $115,000Active3 beds 1 baths1,098 sq. ft.
$115,000Active3 beds 1 baths1,098 sq. ft.3533 Ashland Ave, Knoxville, TN 37914
MLS# 1321851Listed by: REALTY EXECUTIVES ASSOCIATES - Coming Soon
 $357,999Coming Soon3 beds 2 baths
$357,999Coming Soon3 beds 2 baths7513 Rocky Hill Lane, Knoxville, TN 37919
MLS# 1321991Listed by: WALLACE - New
 $1,097,000Active6.15 Acres
$1,097,000Active6.15 Acres1707&1717 Loves Creek Rd, Knoxville, TN 37924
MLS# 1321994Listed by: THE REAL ESTATE FIRM, INC. - New
 $245,000Active3 beds 2 baths1,372 sq. ft.
$245,000Active3 beds 2 baths1,372 sq. ft.212 Oglewood Ave, Knoxville, TN 37917
MLS# 1321651Listed by: GOLDMAN PARTNERS REALTY, LLC - New
 $639,500Active4 beds 3 baths3,283 sq. ft.
$639,500Active4 beds 3 baths3,283 sq. ft.624 Glen Willow Drive, Knoxville, TN 37934
MLS# 1321866Listed by: CENTURY 21 MVP - Open Sat, 5 to 7pmNew
 $575,000Active5 beds 3 baths2,975 sq. ft.
$575,000Active5 beds 3 baths2,975 sq. ft.7420 Stonington Lane, Knoxville, TN 37931
MLS# 1321976Listed by: KELLER WILLIAMS REALTY
