4416 Christine Lynnae St, Knoxville, TN 37938
Local realty services provided by:Better Homes and Gardens Real Estate Gwin Realty
4416 Christine Lynnae St,Knoxville, TN 37938
$689,900
- 4 Beds
- 5 Baths
- 2,500 sq. ft.
- Single family
- Active
Listed by:petr fesyuk
Office:exp realty, llc.
MLS#:1319732
Source:TN_KAAR
Price summary
- Price:$689,900
- Price per sq. ft.:$275.96
About this home
Discover modern craftsmanship and timeless design in this brand-new 2025 custom home located in the sought-after Cantrell Heights community of Knoxville and best of all, no HOA fees!
Spanning 2,500 sq ft, this 4-bedroom, 4.5-bath home features a thoughtfully designed floor plan that blends elegance and everyday comfort. The main living area showcases vaulted ceilings, wide-plank flooring, and a contemporary electric fireplace, creating a warm and inviting centerpiece for family gatherings.
The chef's kitchen is equipped with quartz countertops, stainless-steel appliances, soft-close cabinetry, and a large island overlooking the dining and living areas.
The primary suite on the main level offers a relaxing retreat with a custom walk-in shower, freestanding tub, gold fixtures, and marble-style tile for a spa-like experience. Each bedroom includes its own ensuite or shared full bath for added privacy. Upstairs, a spacious bonus loft provides flexible living space perfect for a family room, home office, or play area.
Enjoy outdoor living on the massive covered back deck with peaceful wooded views, ideal for morning coffee or evening entertaining. Additional features include a Ring Smart-Home system, energy-efficient construction, elegant modern lighting, and a spacious driveway with plenty of parking.
Located on a quiet street in the Halls community surrounded by new homes, just minutes from shopping, restaurants, and schools this home combines modern luxury, smart design, and everyday convenience.
Move-in ready for you to enjoy!
Contact an agent
Home facts
- Year built:2025
- Listing ID #:1319732
- Added:1 day(s) ago
- Updated:October 24, 2025 at 02:51 PM
Rooms and interior
- Bedrooms:4
- Total bathrooms:5
- Full bathrooms:4
- Half bathrooms:1
- Living area:2,500 sq. ft.
Heating and cooling
- Cooling:Central Cooling
- Heating:Central, Electric
Structure and exterior
- Year built:2025
- Building area:2,500 sq. ft.
- Lot area:0.25 Acres
Schools
- High school:Halls
- Middle school:Halls
- Elementary school:Halls
Utilities
- Sewer:Public Sewer
Finances and disclosures
- Price:$689,900
- Price per sq. ft.:$275.96
New listings near 4416 Christine Lynnae St
- New
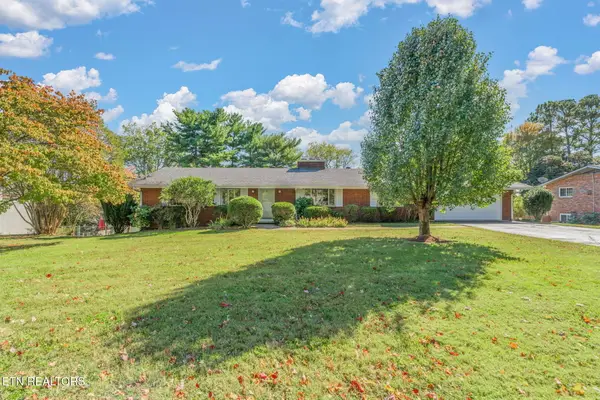 $618,500Active4 beds 3 baths3,589 sq. ft.
$618,500Active4 beds 3 baths3,589 sq. ft.8220 Corteland Drive, Knoxville, TN 37909
MLS# 1319761Listed by: SLYMAN REAL ESTATE - New
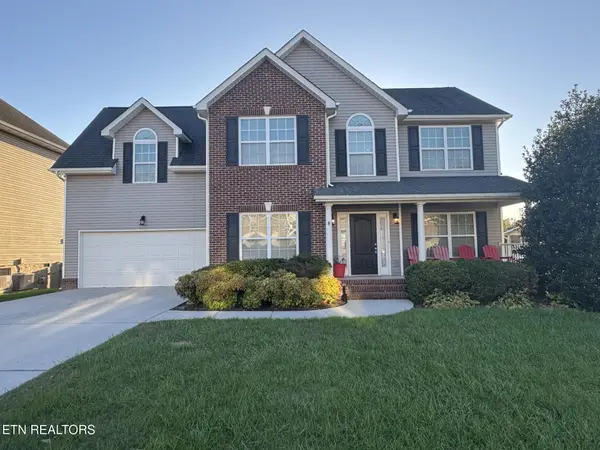 $439,900Active3 beds 3 baths2,254 sq. ft.
$439,900Active3 beds 3 baths2,254 sq. ft.2559 Sparkling Star Lane, Knoxville, TN 37931
MLS# 1319766Listed by: REMAX PREFERRED PROPERTIES, IN - New
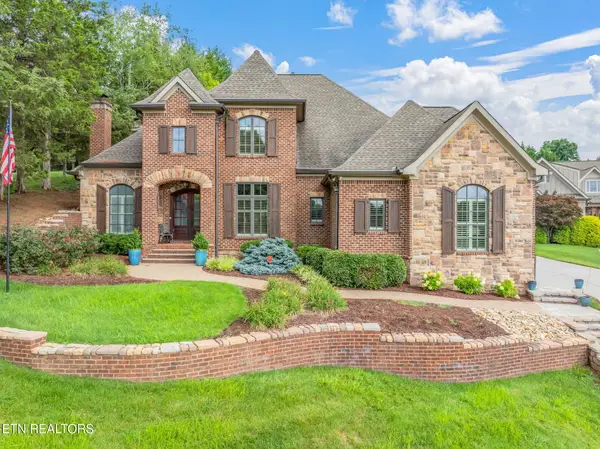 $1,350,000Active5 beds 4 baths4,239 sq. ft.
$1,350,000Active5 beds 4 baths4,239 sq. ft.901 Broken Shaft Lane, Knoxville, TN 37922
MLS# 1319755Listed by: KELLER WILLIAMS SIGNATURE - New
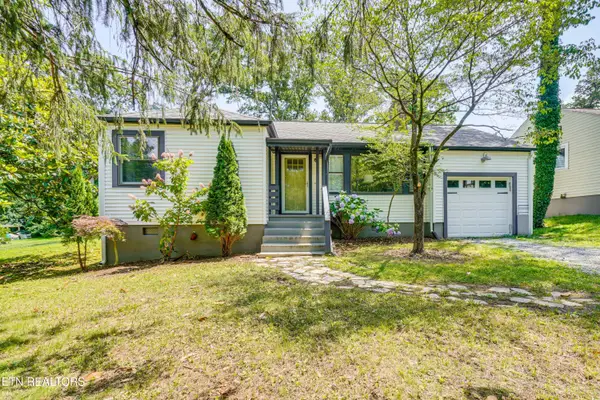 $320,000Active2 beds 2 baths1,559 sq. ft.
$320,000Active2 beds 2 baths1,559 sq. ft.2316 N Park Blvd, Knoxville, TN 37917
MLS# 1319758Listed by: REALTY EXECUTIVES ASSOCIATES - New
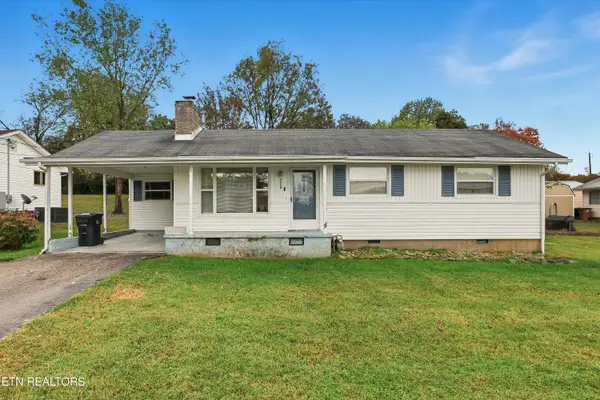 $242,000Active3 beds 2 baths1,726 sq. ft.
$242,000Active3 beds 2 baths1,726 sq. ft.2208 Price Ave, Knoxville, TN 37920
MLS# 1319760Listed by: REALTY EXECUTIVES ASSOCIATES - New
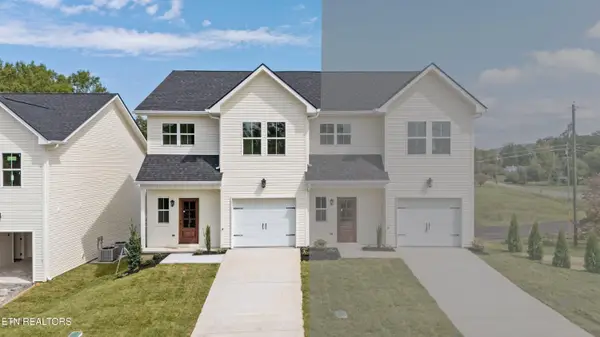 $314,900Active3 beds 3 baths1,464 sq. ft.
$314,900Active3 beds 3 baths1,464 sq. ft.6620 Johnbo Way, Knoxville, TN 37931
MLS# 1319746Listed by: REALTY EXECUTIVES ASSOCIATES - Coming Soon
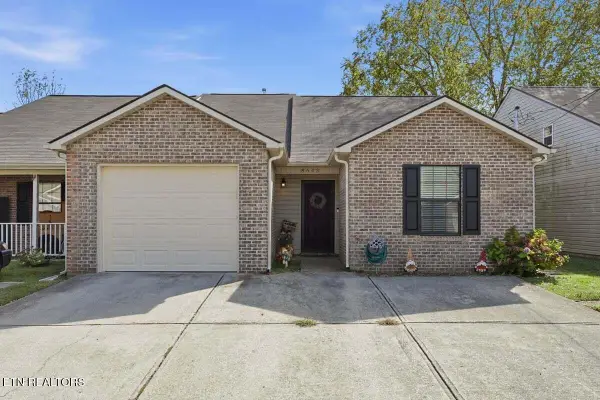 $321,000Coming Soon3 beds 2 baths
$321,000Coming Soon3 beds 2 baths8643 Denmark St, Knoxville, TN 37931
MLS# 1319748Listed by: REALTY EXECUTIVES ASSOCIATES - New
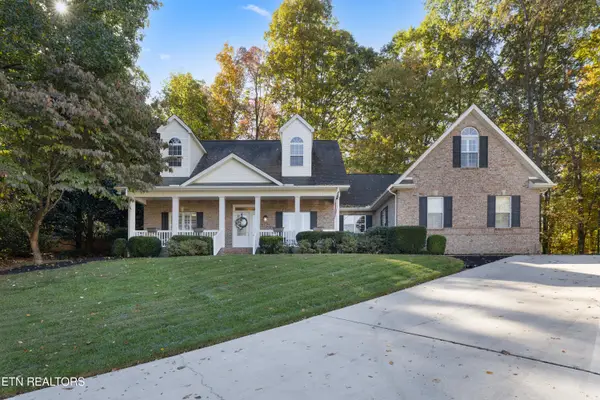 $489,900Active3 beds 2 baths2,063 sq. ft.
$489,900Active3 beds 2 baths2,063 sq. ft.11212 Elm Crest Lane, Knoxville, TN 37932
MLS# 1319750Listed by: REALTY EXECUTIVES ASSOCIATES - New
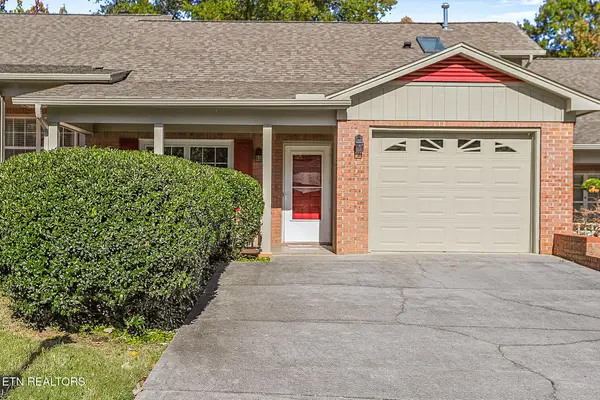 $272,500Active2 beds 2 baths1,260 sq. ft.
$272,500Active2 beds 2 baths1,260 sq. ft.1958 Locarno Drive, Knoxville, TN 37914
MLS# 1319740Listed by: REALTY EXECUTIVES ASSOCIATES
