8220 Corteland Drive, Knoxville, TN 37909
Local realty services provided by:Better Homes and Gardens Real Estate Jackson Realty
8220 Corteland Drive,Knoxville, TN 37909
$618,500
- 4 Beds
- 3 Baths
- 3,589 sq. ft.
- Single family
- Active
Listed by:allison ensor
Office:slyman real estate
MLS#:1319761
Source:TN_KAAR
Price summary
- Price:$618,500
- Price per sq. ft.:$172.33
- Monthly HOA dues:$2.08
About this home
West Hills classic! Step into a home that's full of soul, style, and space. With timeless design and modern comfort, this mid-century, basement ranch offers 4 bedrooms, 3 full baths, and a full finished basement (2nd living area). Lots of natural light and three wood burning fireplaces, this home just feels cozy!
The main level living offers a great layout with a welcoming front entry leading to wood French doors opening to the living room, complemented by a light-filled den wrapped in warm wood tones. A separate dining room and a charming vintage kitchen with original cabinetry add to the home's character, along with three bedrooms including the main level primary suite.
The renovated, walk out, lower level offers full flexibility or a secondary living area. Featuring a 4th bedroom, full bath, den, kitchen, and an expansive bonus room, there's plenty of options here. A spiral staircase connects the two levels along with the main original staircase.
Thoughtfully maintained to showcase its lasting character, this home features classic brick, original wood details and hardwood flooring.
Outdoors, the private, fenced backyard is an ideal area for entertaining, gardening or enjoy the upper balcony for quiet relaxation.
Additional highlights include a two-car garage, abundant storage, and a level driveway for everyday convenience. Situated just a short walk to West Hills Park, West Hills elementary, greenways, trails and Pickleball!
Contact an agent
Home facts
- Year built:1959
- Listing ID #:1319761
- Added:1 day(s) ago
- Updated:October 24, 2025 at 06:11 PM
Rooms and interior
- Bedrooms:4
- Total bathrooms:3
- Full bathrooms:3
- Living area:3,589 sq. ft.
Heating and cooling
- Cooling:Central Cooling
- Heating:Central, Electric
Structure and exterior
- Year built:1959
- Building area:3,589 sq. ft.
- Lot area:0.05 Acres
Schools
- High school:Bearden
- Middle school:Bearden
- Elementary school:West Hills
Utilities
- Sewer:Public Sewer
Finances and disclosures
- Price:$618,500
- Price per sq. ft.:$172.33
New listings near 8220 Corteland Drive
- New
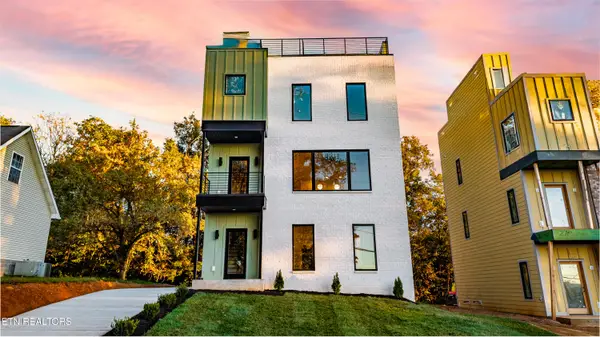 $815,000Active3 beds 4 baths2,344 sq. ft.
$815,000Active3 beds 4 baths2,344 sq. ft.2604 Vucrest Ave, Knoxville, TN 37920
MLS# 1319812Listed by: UNITED REAL ESTATE SOLUTIONS - New
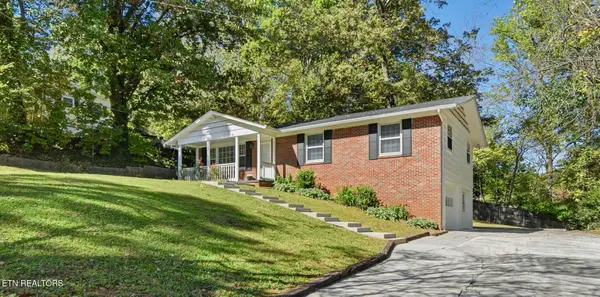 $429,000Active4 beds 3 baths2,400 sq. ft.
$429,000Active4 beds 3 baths2,400 sq. ft.8017 Sabre Drive, Knoxville, TN 37919
MLS# 1319818Listed by: WALLACE - New
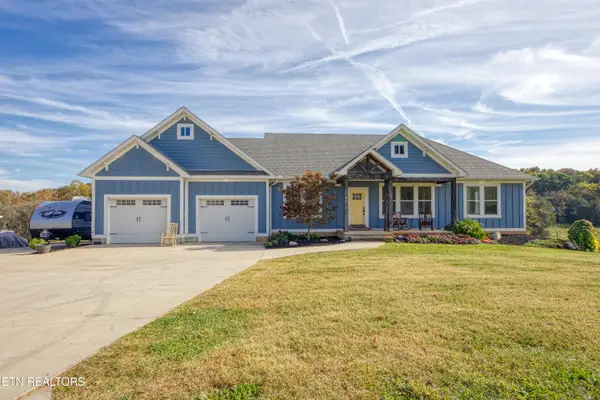 $645,000Active4 beds 3 baths3,000 sq. ft.
$645,000Active4 beds 3 baths3,000 sq. ft.6610 Jim Luttrell Lane, Knoxville, TN 37918
MLS# 1319804Listed by: REALTY EXECUTIVES ASSOCIATES - New
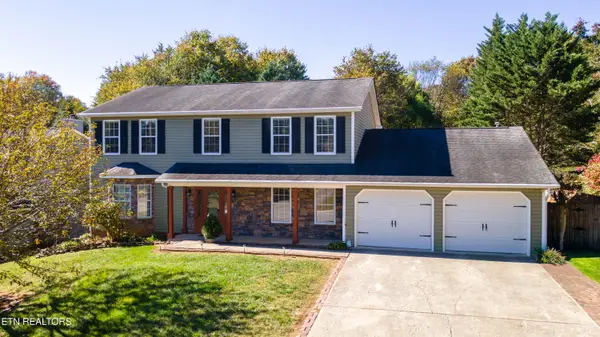 $600,000Active4 beds 3 baths2,983 sq. ft.
$600,000Active4 beds 3 baths2,983 sq. ft.1633 Cheney Rd, Knoxville, TN 37922
MLS# 1319784Listed by: REALTY EXECUTIVES ASSOCIATES - New
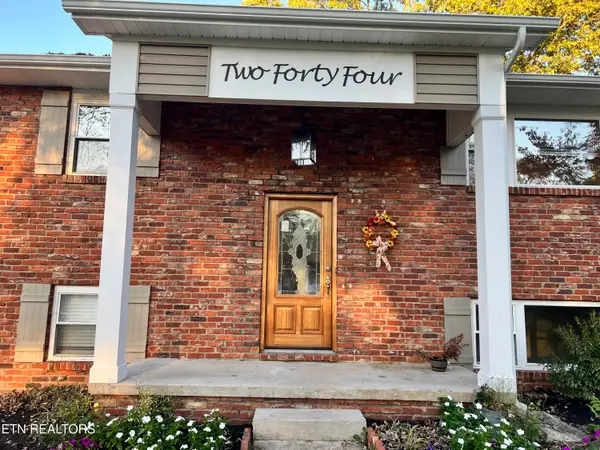 $500,000Active4 beds 3 baths1,704 sq. ft.
$500,000Active4 beds 3 baths1,704 sq. ft.244 Peterson Rd, Knoxville, TN 37934
MLS# 1319788Listed by: REALTY EXECUTIVES ASSOCIATES - New
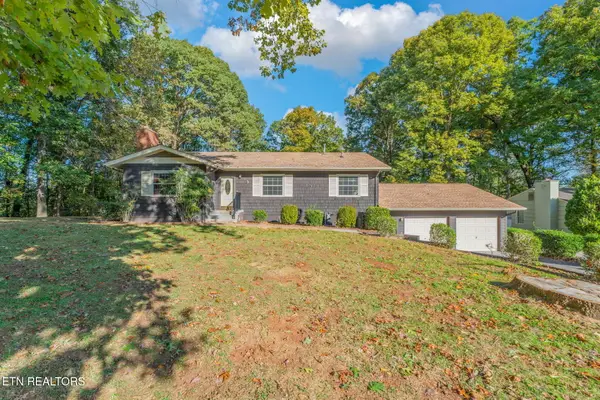 $529,000Active4 beds 3 baths2,737 sq. ft.
$529,000Active4 beds 3 baths2,737 sq. ft.1504 Whitower Drive, Knoxville, TN 37919
MLS# 1319800Listed by: KELLER WILLIAMS REALTY - New
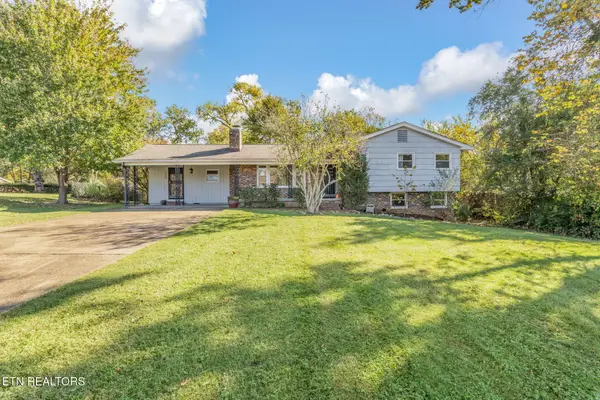 $379,900Active3 beds 2 baths2,021 sq. ft.
$379,900Active3 beds 2 baths2,021 sq. ft.6624 Candy Lane, Knoxville, TN 37920
MLS# 3003230Listed by: WALLACE - Coming Soon
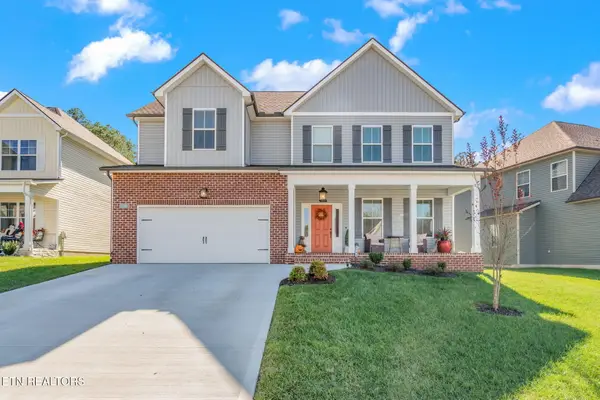 $485,000Coming Soon4 beds 3 baths
$485,000Coming Soon4 beds 3 baths1146 Madison Oaks Rd, Knoxville, TN 37924
MLS# 1319777Listed by: REALTY EXECUTIVES ASSOCIATES - New
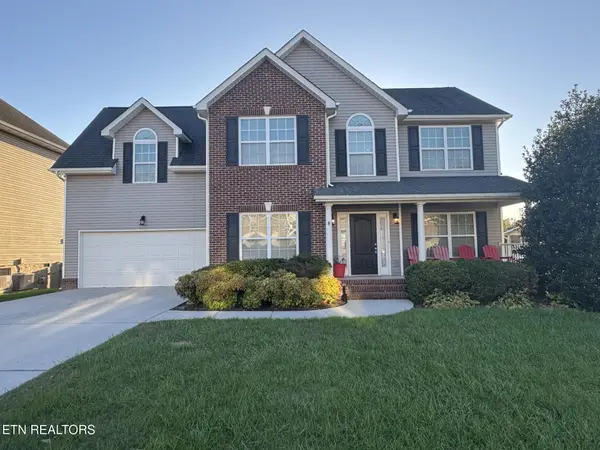 $439,900Active3 beds 3 baths2,254 sq. ft.
$439,900Active3 beds 3 baths2,254 sq. ft.2559 Sparkling Star Lane, Knoxville, TN 37931
MLS# 1319766Listed by: REMAX PREFERRED PROPERTIES, IN
