4421 Garden Drive, Knoxville, TN 37918
Local realty services provided by:Better Homes and Gardens Real Estate Jackson Realty
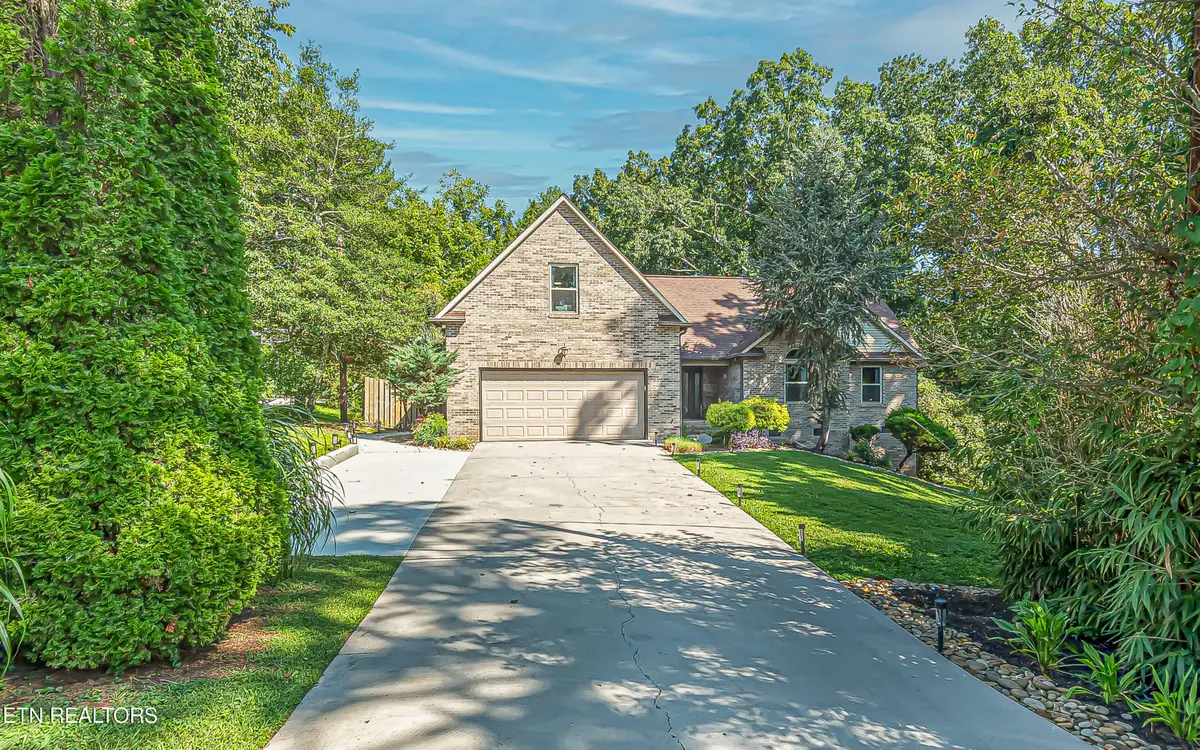
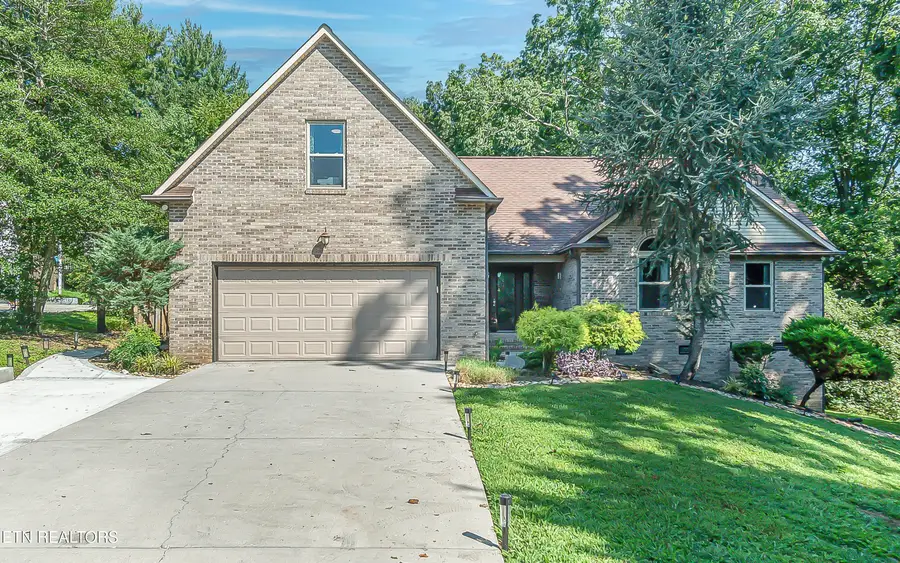
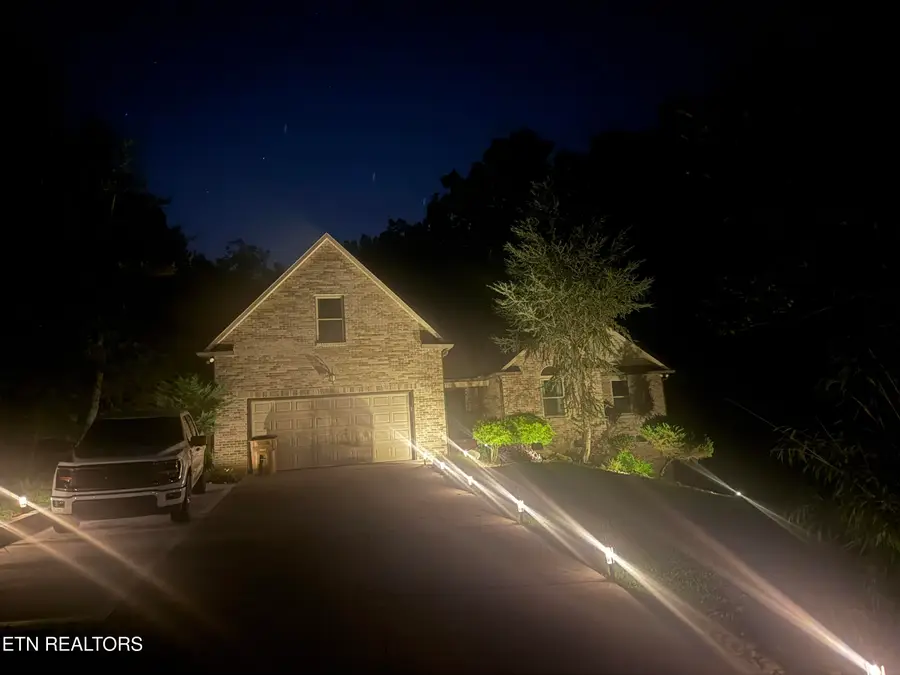
4421 Garden Drive,Knoxville, TN 37918
$494,000
- 3 Beds
- 2 Baths
- 1,967 sq. ft.
- Single family
- Active
Listed by:brian howard
Office:realty executives associates
MLS#:1312577
Source:TN_KAAR
Price summary
- Price:$494,000
- Price per sq. ft.:$251.14
About this home
Located in the beautiful Shannondale Community, this move-in ready home is full of charm and character! The property features mature trees, a manicured lawn, driveway lighting, and
professionally designed landscaping.
Step inside to a welcoming foyer that opens to a spacious, open floor plan with a cathedral-ceiling living room centered around a stunning fireplace. The chef's kitchen offers abundant
cabinet and counter space, granite countertops, stainless steel appliances, and a double oven - perfect for entertaining and everyday living.
Upgrades and Updates Include:
New windows (2025)
HVAC (2015)
Roof (2018)
Flooring, appliances & paint (2022)
Deck (2025)
Master bathroom remodel (2014)
Guest bathroom update (2024)
Driveway widened (2025)
Garage doors (2022)
Hot water heater (2022)
The bonus room above the 2-car garage is cozy and offers a quiet getaway from the main level, Ideal as a 4th bedroom, office, or media room. The screened-in patio is the perfect spot to
unwind on a lazy evening, while the new deck creates an inviting outdoor retreat for family and friends to gather.
A rare find, the home also boasts a huge walk-in crawl space with a full-size door entrance, providing tons of storage and easy access to all under-house plumbing. Additional highlights include beautiful ceiling fans in most rooms, a private fenced backyard, and a utility shed for gardening or storage.
Welcome home, y'all!
Contact an agent
Home facts
- Year built:2000
- Listing Id #:1312577
- Added:1 day(s) ago
- Updated:August 19, 2025 at 05:04 PM
Rooms and interior
- Bedrooms:3
- Total bathrooms:2
- Full bathrooms:2
- Living area:1,967 sq. ft.
Heating and cooling
- Cooling:Central Cooling
- Heating:Central
Structure and exterior
- Year built:2000
- Building area:1,967 sq. ft.
- Lot area:0.44 Acres
Schools
- High school:Central
- Middle school:Gresham
- Elementary school:Shannondale
Utilities
- Sewer:Public Sewer
Finances and disclosures
- Price:$494,000
- Price per sq. ft.:$251.14
New listings near 4421 Garden Drive
- New
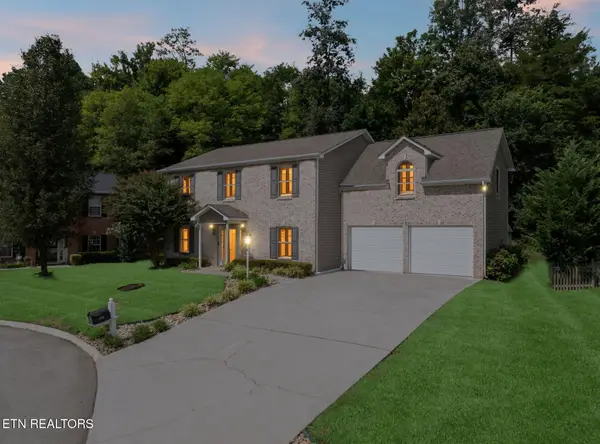 $465,000Active4 beds 3 baths2,282 sq. ft.
$465,000Active4 beds 3 baths2,282 sq. ft.1511 Pebble Shore Lane, Knoxville, TN 37931
MLS# 1312578Listed by: CRYE-LEIKE REALTORS SOUTH, INC - New
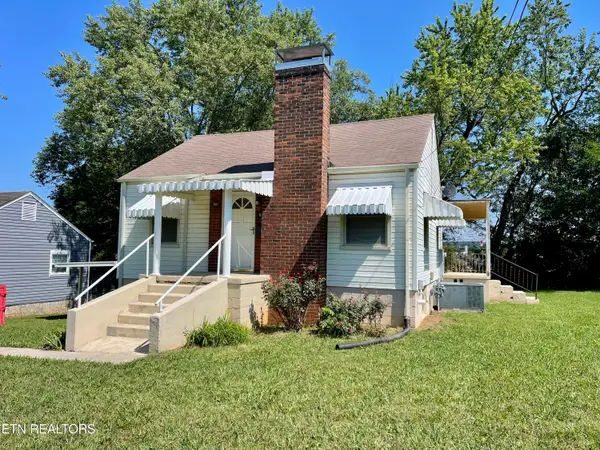 $229,900Active2 beds 2 baths1,125 sq. ft.
$229,900Active2 beds 2 baths1,125 sq. ft.5108 Marguerite Rd, Knoxville, TN 37912
MLS# 1312572Listed by: ROBERTS REAL ESTATE - New
 $280,000Active2 beds 2 baths1,135 sq. ft.
$280,000Active2 beds 2 baths1,135 sq. ft.1910 Fine Ave, Knoxville, TN 37917
MLS# 1312565Listed by: EXP REALTY, LLC - New
 $499,900Active3 beds 2 baths1,897 sq. ft.
$499,900Active3 beds 2 baths1,897 sq. ft.3220 Roanoke Circle, Knoxville, TN 37920
MLS# 1312566Listed by: THE DWIGHT PRICE GROUP REALTY EXECUTIVES ASSOCIATES - New
 $399,000Active3 beds 3 baths1,873 sq. ft.
$399,000Active3 beds 3 baths1,873 sq. ft.1440 Kenton Way, Knoxville, TN 37922
MLS# 1312567Listed by: REALTY EXECUTIVES ASSOCIATES - Coming Soon
 $299,900Coming Soon2 beds 2 baths
$299,900Coming Soon2 beds 2 baths2302 Adair Ave, Knoxville, TN 37917
MLS# 1312559Listed by: REALTY EXECUTIVES ASSOCIATES - New
 $550,000Active4 beds 4 baths2,629 sq. ft.
$550,000Active4 beds 4 baths2,629 sq. ft.1545 SW Southgate Rd, Knoxville, TN 37919
MLS# 1312563Listed by: CAPSTONE REALTY GROUP - Coming Soon
 $405,000Coming Soon3 beds 3 baths
$405,000Coming Soon3 beds 3 baths5421 Calvert Lane, Knoxville, TN 37918
MLS# 1312554Listed by: KELLER WILLIAMS REALTY - New
 $468,000Active3 beds 3 baths1,972 sq. ft.
$468,000Active3 beds 3 baths1,972 sq. ft.317 Macedonia Lane, Knoxville, TN 37914
MLS# 1312556Listed by: DIYFLATFEE.COM
