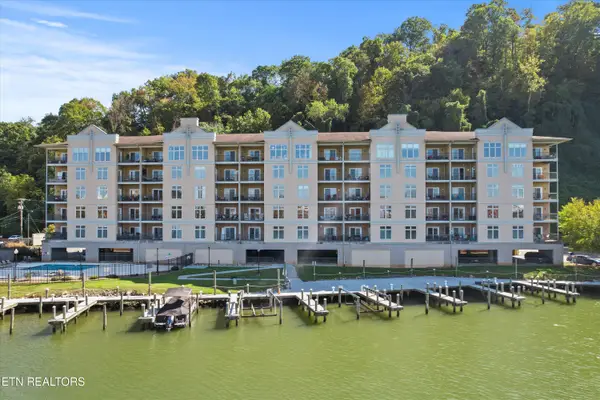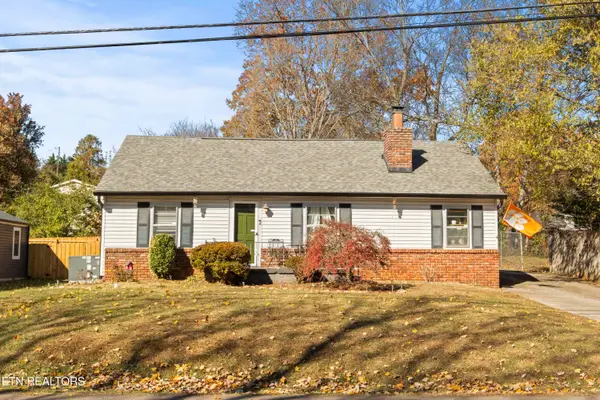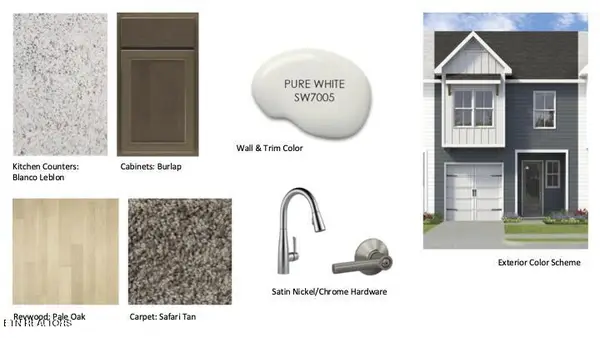4432 Royalview Rd, Knoxville, TN 37921
Local realty services provided by:Better Homes and Gardens Real Estate Jackson Realty
4432 Royalview Rd,Knoxville, TN 37921
$429,998
- 4 Beds
- 3 Baths
- 2,026 sq. ft.
- Single family
- Active
Listed by: michelle baker
Office: realty executives associates
MLS#:1310919
Source:TN_KAAR
Price summary
- Price:$429,998
- Price per sq. ft.:$212.24
About this home
This adorable 4-bedroom, 2.5-bath home is the total package— updated throughout, thoughtfully designed, a fantastic family home and/or an income-producing property.
Sitting on a spacious 0.41-acre lot with over 2,000 sq ft of beautifully finished living space, this home shines with updates completed in just the last 3 years:
New roof, AC condenser, Hot water heater, Exterior paint, Luxury vinyl plank flooring throughout, Full bath remodels, Custom wood cabinetry, Stainless appliances and Modern lighting throughout.
Every space is move-in ready with timeless finishes and extra touches like custom closets, extra storage, and a bonus den—perfect for a second living area, playroom, or office.
But here's the real game-changer: this home is currently a furnished, income-generating powerhouse, bringing in $3,200+/month as a mid term rental with a solid 15 month booking history and future inquiries already coming in. Whether you're an investor, relocating, or want flexibility in how you use your home, this property gives you options.
Schedule showings through Brokerbay.
Contact an agent
Home facts
- Year built:1961
- Listing ID #:1310919
- Added:102 day(s) ago
- Updated:November 15, 2025 at 05:21 PM
Rooms and interior
- Bedrooms:4
- Total bathrooms:3
- Full bathrooms:2
- Half bathrooms:1
- Living area:2,026 sq. ft.
Heating and cooling
- Cooling:Central Cooling
- Heating:Central, Electric
Structure and exterior
- Year built:1961
- Building area:2,026 sq. ft.
- Lot area:0.41 Acres
Schools
- High school:Karns
- Middle school:Northwest
- Elementary school:Pleasant Ridge
Utilities
- Sewer:Public Sewer
Finances and disclosures
- Price:$429,998
- Price per sq. ft.:$212.24
New listings near 4432 Royalview Rd
- New
 $365,000Active4 beds 2 baths1,970 sq. ft.
$365,000Active4 beds 2 baths1,970 sq. ft.1829 Plumb Branch Rd, Knoxville, TN 37932
MLS# 3015118Listed by: UNITED REAL ESTATE SOLUTIONS - New
 $489,000Active3 beds 2 baths2,112 sq. ft.
$489,000Active3 beds 2 baths2,112 sq. ft.703 Greenhead Lane, Knoxville, TN 37924
MLS# 1321594Listed by: WALTON GEORGE REALTY GROUP - New
 $285,000Active3 beds 2 baths1,012 sq. ft.
$285,000Active3 beds 2 baths1,012 sq. ft.5921 David Johnson Rd Rd, Knoxville, TN 37918
MLS# 1321595Listed by: WALLACE - New
 $525,000Active3 beds 2 baths1,408 sq. ft.
$525,000Active3 beds 2 baths1,408 sq. ft.3001 River Towne Way #402, Knoxville, TN 37920
MLS# 1321600Listed by: KELLER WILLIAMS SIGNATURE - New
 $395,000Active3 beds 2 baths1,696 sq. ft.
$395,000Active3 beds 2 baths1,696 sq. ft.11620 Foxford Drive, Knoxville, TN 37934
MLS# 1321606Listed by: WALLACE - New
 $305,000Active2 beds 2 baths1,362 sq. ft.
$305,000Active2 beds 2 baths1,362 sq. ft.7619 Long Shot Lane, Knoxville, TN 37918
MLS# 1321609Listed by: GABLES & GATES, REALTORS - Open Sun, 7 to 9pmNew
 $385,000Active3 beds 2 baths1,386 sq. ft.
$385,000Active3 beds 2 baths1,386 sq. ft.7620 Cedarcrest Rd, Knoxville, TN 37938
MLS# 1321628Listed by: REALTY EXECUTIVES ASSOCIATES - New
 $425,000Active3 beds 3 baths1,567 sq. ft.
$425,000Active3 beds 3 baths1,567 sq. ft.2016 Cherokee Bluff Drive, Knoxville, TN 37920
MLS# 1321632Listed by: KELLER WILLIAMS SIGNATURE - New
 $295,000Active2 beds 2 baths1,297 sq. ft.
$295,000Active2 beds 2 baths1,297 sq. ft.2207 Fenwood Drive, Knoxville, TN 37918
MLS# 1321633Listed by: REALTY EXECUTIVES ASSOCIATES - New
 $310,000Active3 beds 3 baths1,479 sq. ft.
$310,000Active3 beds 3 baths1,479 sq. ft.1726 Lateglow Way, Knoxville, TN 37931
MLS# 1321635Listed by: WOODY CREEK REALTY, LLC
