445 W Blount Ave #321, Knoxville, TN 37920
Local realty services provided by:Better Homes and Gardens Real Estate Jackson Realty
445 W Blount Ave #321,Knoxville, TN 37920
$582,000
- 2 Beds
- 2 Baths
- 1,179 sq. ft.
- Single family
- Active
Listed by:jack brundige
Office:realty executives associates
MLS#:1314070
Source:TN_KAAR
Price summary
- Price:$582,000
- Price per sq. ft.:$493.64
- Monthly HOA dues:$391
About this home
Enjoy the combination of waterfront living and convenient access to Downtown Knoxville's thriving urban center, booming South Waterfront & Urban Wilderness at CityView at Riverwalk. THIS IS A CORPORATE RELOCATION LISTING, SELLER WILL OFFER BUYER $3,800 IN BUYER CONCESSIONS WITH ACCEPTABLE OFFER BY NOV 7. This beautiful two-bedroom residence, with its covered terrace, provides views of the Tennessee River, the Sunsphere and Downtown Knoxville. The impressive Kitchen has high-end appliances, custom cabinetry and quartz countertops. Washer and Dryer convey and seller replaced hot water heater in 2024. New roof on building in 2025. Two assigned side-by-side garage parking spaces & a large private storage unit (S56) located right across the hall are included. The development's impressive amenities include a riverfront pool with direct access to the Riverwalk and boat slips, a state-of-the-art fitness center overlooking the Tennessee River, bicycle and kayak storage, enormous club room, lush landscaping, open greenspace, & beautifully appointed courtyard, complete with fireplaces, gas grills and a tranquil fountain. The HOA does not permit AirBnB/Short-Term Rentals. Boat slips may be available for purchase separately from the developer.
Contact an agent
Home facts
- Year built:2008
- Listing ID #:1314070
- Added:57 day(s) ago
- Updated:October 30, 2025 at 02:47 PM
Rooms and interior
- Bedrooms:2
- Total bathrooms:2
- Full bathrooms:2
- Living area:1,179 sq. ft.
Heating and cooling
- Cooling:Central Cooling
- Heating:Central, Electric
Structure and exterior
- Year built:2008
- Building area:1,179 sq. ft.
Schools
- High school:South Doyle
- Middle school:South Doyle
- Elementary school:South Knoxville
Utilities
- Sewer:Public Sewer
Finances and disclosures
- Price:$582,000
- Price per sq. ft.:$493.64
New listings near 445 W Blount Ave #321
- New
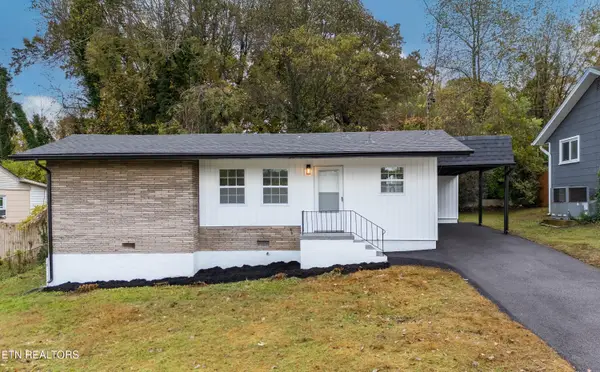 $234,900Active2 beds 1 baths846 sq. ft.
$234,900Active2 beds 1 baths846 sq. ft.308 Taliwa Drive, Knoxville, TN 37920
MLS# 1320300Listed by: ELITE REALTY - Coming Soon
 $389,900Coming Soon3 beds 2 baths
$389,900Coming Soon3 beds 2 baths5419 Oak Harbor Lane, Knoxville, TN 37921
MLS# 1320302Listed by: REALTY EXECUTIVES ASSOCIATES - Coming Soon
 $339,000Coming Soon3 beds 2 baths
$339,000Coming Soon3 beds 2 baths5303 Holston Drive, Knoxville, TN 37914
MLS# 1320303Listed by: CAPSTONE REALTY GROUP - New
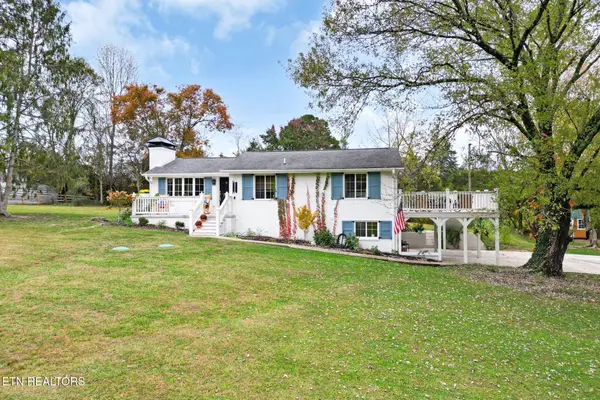 $539,900Active3 beds 2 baths2,322 sq. ft.
$539,900Active3 beds 2 baths2,322 sq. ft.2504 Robin Ben Lane, Knoxville, TN 37924
MLS# 1320307Listed by: WALKER REALTY GROUP, LLC - New
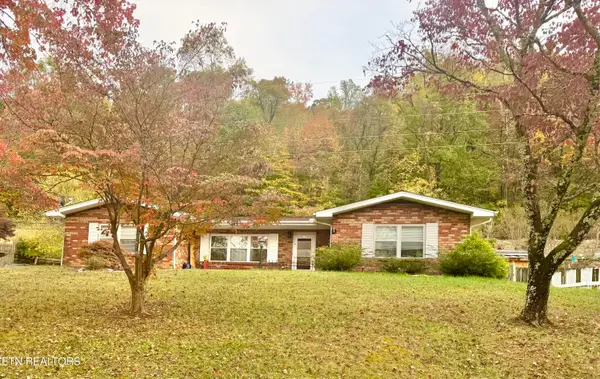 $325,000Active3 beds 2 baths1,596 sq. ft.
$325,000Active3 beds 2 baths1,596 sq. ft.4208 Spar Drive, Knoxville, TN 37918
MLS# 1320296Listed by: REALTY EXECUTIVES ASSOCIATES - Coming Soon
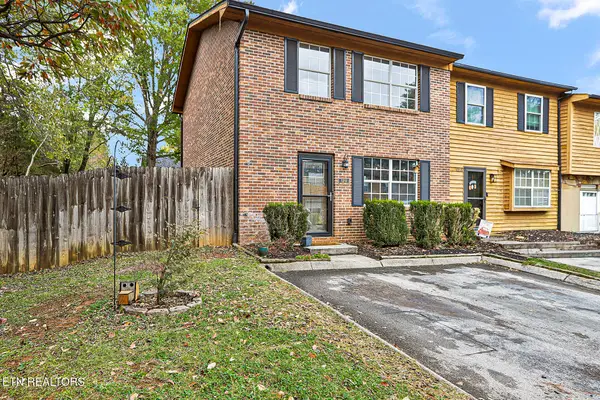 $238,000Coming Soon3 beds 2 baths
$238,000Coming Soon3 beds 2 baths1211 Crest Brook Drive, Knoxville, TN 37923
MLS# 1320297Listed by: REALTY EXECUTIVES ASSOCIATES - New
 $250,000Active2 beds 2 baths1,364 sq. ft.
$250,000Active2 beds 2 baths1,364 sq. ft.8400 Olde Colony Tr #70, Knoxville, TN 37923
MLS# 1320282Listed by: WALTON GEORGE REALTY GROUP - Coming SoonOpen Sat, 5 to 7pm
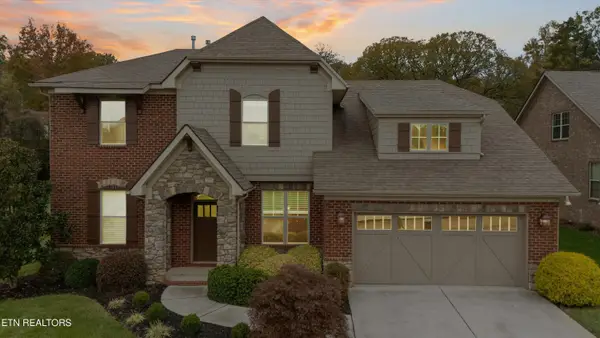 $765,000Coming Soon4 beds 3 baths
$765,000Coming Soon4 beds 3 baths12210 Inglecrest Lane, Knoxville, TN 37934
MLS# 1320276Listed by: PARK + ALLEY - New
 $374,900Active3 beds 2 baths2,100 sq. ft.
$374,900Active3 beds 2 baths2,100 sq. ft.8011 Millertown Pike, Knoxville, TN 37924
MLS# 1320277Listed by: STEPHENSON REALTY & AUCTION - Open Sat, 5 to 7pmNew
 $525,000Active5 beds 4 baths3,072 sq. ft.
$525,000Active5 beds 4 baths3,072 sq. ft.1708 Cedar Lane, Knoxville, TN 37918
MLS# 1320279Listed by: EXP REALTY, LLC
