4522 Christine Lynnae St, Knoxville, TN 37938
Local realty services provided by:Better Homes and Gardens Real Estate Jackson Realty
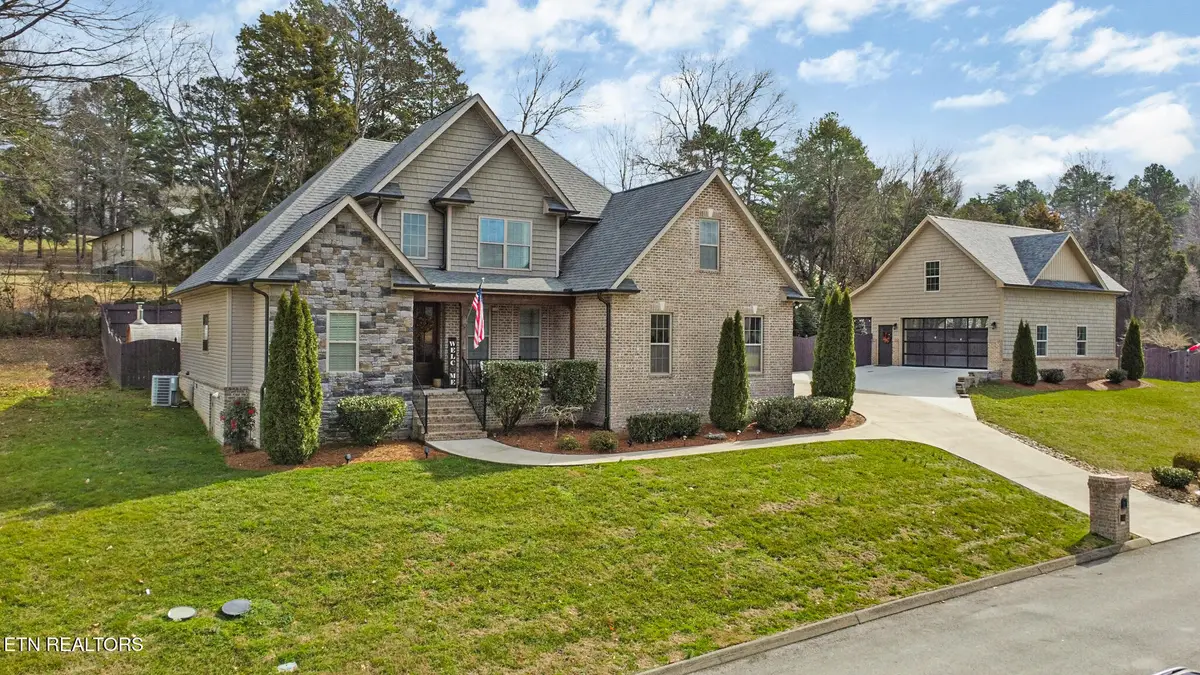
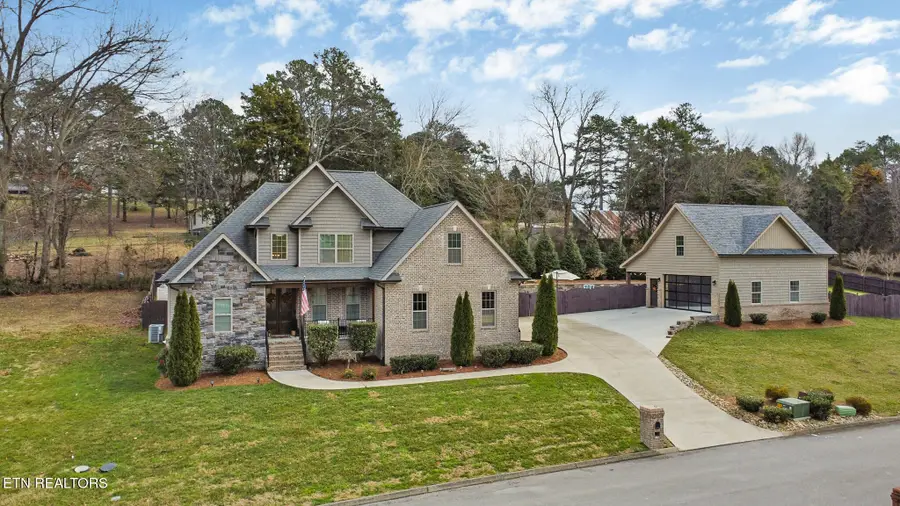
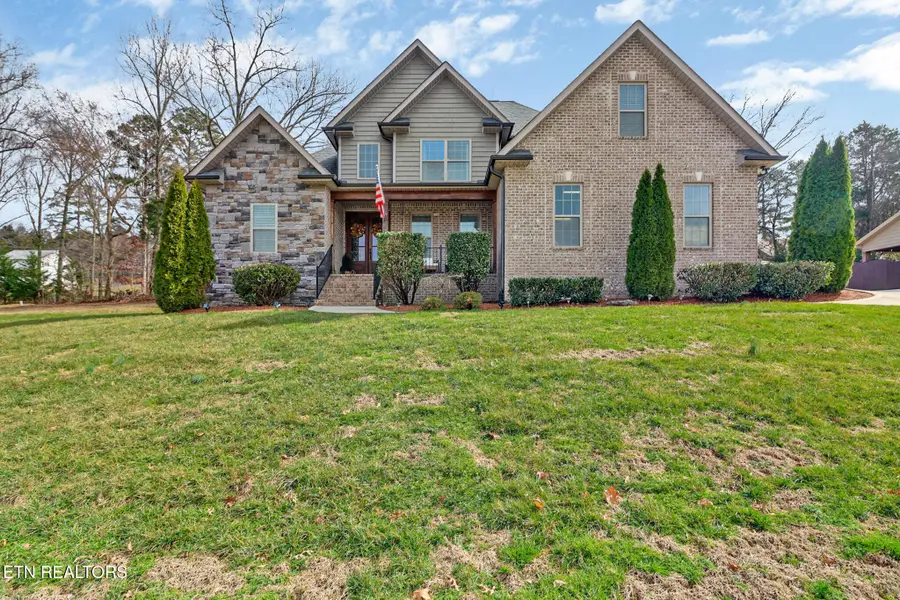
4522 Christine Lynnae St,Knoxville, TN 37938
$880,000
- 3 Beds
- 3 Baths
- 2,549 sq. ft.
- Single family
- Pending
Listed by:rhonda darrow
Office:home touch realty, llc.
MLS#:1290039
Source:TN_KAAR
Price summary
- Price:$880,000
- Price per sq. ft.:$345.23
About this home
Don't miss the chance to make this one of a kind home your own. Step thru the double mahogany doors to your dream home with this 3-bedroom, 2.5-bathroom property, perfectly crafted for comfort and entertainment. The main home boasts a spacious bonus room, ideal for a home office, playroom, or additional living space. Dream kitchen with granite countertops & all stainless appliances, walk in pantry & more. Comfortable master suite with walk shower, jacuzzi tub double vanities and spacious shared closet.
The outdoor sanctuary is true retreat, featuring a sparkling pool, a cozy fire pit for evening gatherings, for ultimate relaxation. A versatile detached suite adds incredible flexibility, serving as a mother-in-law suite, pool house, or private workspace.
Centrally located just 15 minutes from Norris Lake and Market Square, this property offers the perfect balance of outdoor adventure and city convenience. Don't miss this unique gem - schedule your showing today! PROPERTY BEING SOLD AS IS WHERE IS WITH NO WARRANTIES
Contact an agent
Home facts
- Year built:2016
- Listing Id #:1290039
- Added:181 day(s) ago
- Updated:July 20, 2025 at 07:28 AM
Rooms and interior
- Bedrooms:3
- Total bathrooms:3
- Full bathrooms:2
- Half bathrooms:1
- Living area:2,549 sq. ft.
Heating and cooling
- Cooling:Central Cooling
- Heating:Central
Structure and exterior
- Year built:2016
- Building area:2,549 sq. ft.
- Lot area:0.54 Acres
Utilities
- Sewer:Public Sewer
Finances and disclosures
- Price:$880,000
- Price per sq. ft.:$345.23
New listings near 4522 Christine Lynnae St
- Coming Soon
 $530,000Coming Soon3 beds 3 baths
$530,000Coming Soon3 beds 3 baths1160 Treymour Way, Knoxville, TN 37922
MLS# 1312122Listed by: CRYE-LEIKE REALTORS SOUTH, INC - New
 $521,000Active5 beds 3 baths3,039 sq. ft.
$521,000Active5 beds 3 baths3,039 sq. ft.3143 Gose Cove Lane, Knoxville, TN 37931
MLS# 1312176Listed by: REALTY EXECUTIVES ASSOCIATES - New
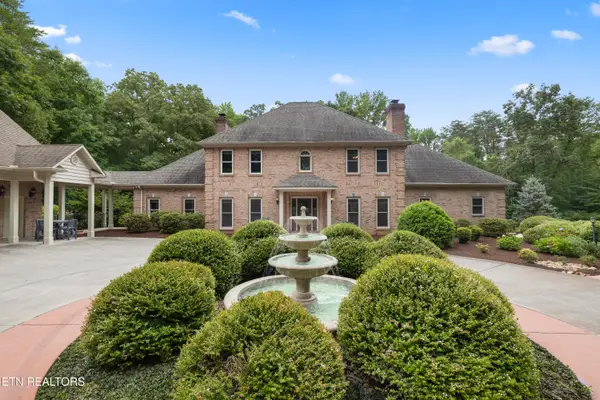 $2,400,000Active6 beds 5 baths7,852 sq. ft.
$2,400,000Active6 beds 5 baths7,852 sq. ft.12306 Yarnell Rd, Knoxville, TN 37932
MLS# 1312178Listed by: KELLER WILLIAMS REALTY - Coming Soon
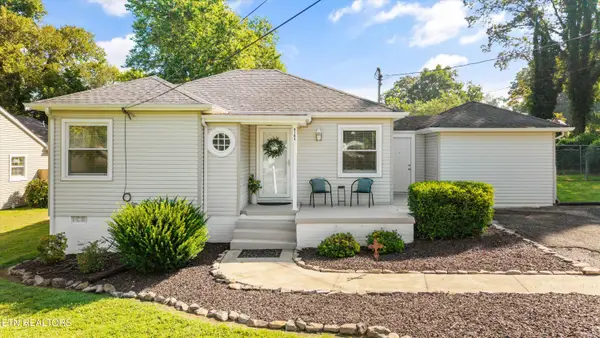 $325,000Coming Soon3 beds 1 baths
$325,000Coming Soon3 beds 1 baths6104 Manchester Rd, Knoxville, TN 37920
MLS# 1312174Listed by: REALTY EXECUTIVES ASSOCIATES - New
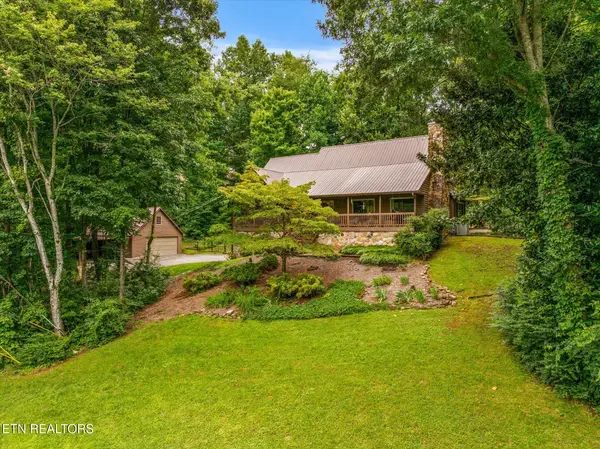 $687,700Active4 beds 4 baths3,165 sq. ft.
$687,700Active4 beds 4 baths3,165 sq. ft.7820 Jefferson Oaks Drive, Knoxville, TN 37938
MLS# 1312162Listed by: KELLER WILLIAMS REALTY - Open Sat, 6 to 9pmNew
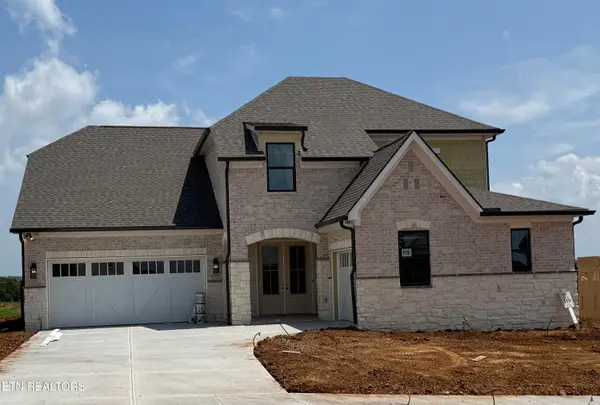 $1,249,900Active4 beds 4 baths3,298 sq. ft.
$1,249,900Active4 beds 4 baths3,298 sq. ft.1245 Wagon Hitch Rd, Knoxville, TN 37934
MLS# 1312164Listed by: SADDLEBROOK REALTY, LLC - New
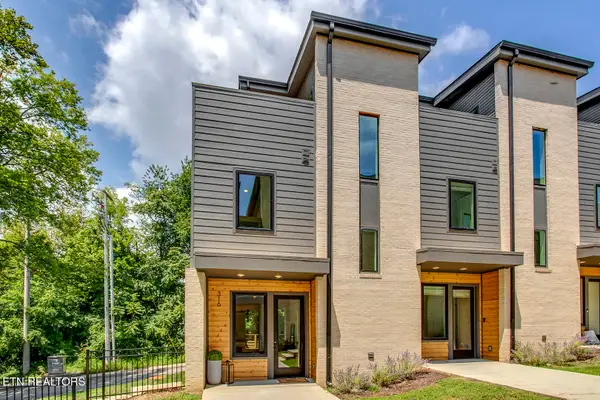 $499,900Active1 beds 2 baths1,318 sq. ft.
$499,900Active1 beds 2 baths1,318 sq. ft.316 W Blount Ave, Knoxville, TN 37920
MLS# 1312154Listed by: RE/MAX TRI STAR - Open Sun, 6 to 8pmNew
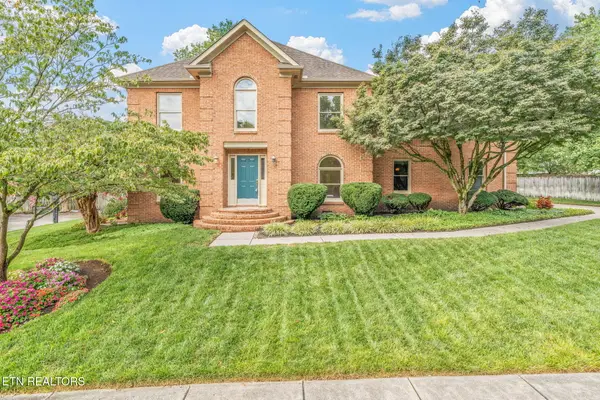 $680,000Active4 beds 3 baths3,013 sq. ft.
$680,000Active4 beds 3 baths3,013 sq. ft.1905 Tall Cedars Rd, Knoxville, TN 37922
MLS# 1312144Listed by: REALTY EXECUTIVES ASSOCIATES - Coming Soon
 $619,000Coming Soon4 beds 3 baths
$619,000Coming Soon4 beds 3 baths7619 Drake Lane, Knoxville, TN 37924
MLS# 1312147Listed by: REALTY EXECUTIVES ASSOCIATES - New
 $75,000Active0.27 Acres
$75,000Active0.27 Acres3321 Whelahan Farm Rd, Knoxville, TN 37924
MLS# 1312012Listed by: TENNESSEE DREAM PROPERTIES
